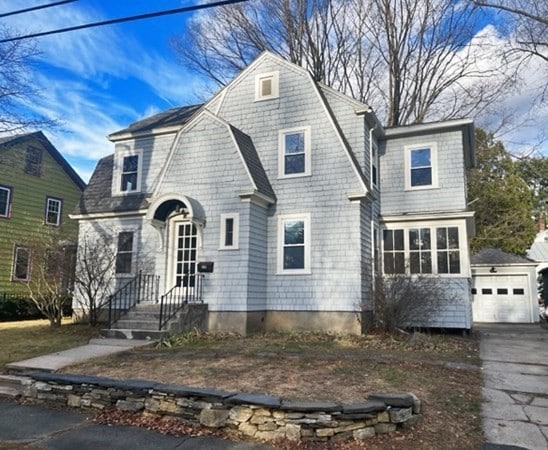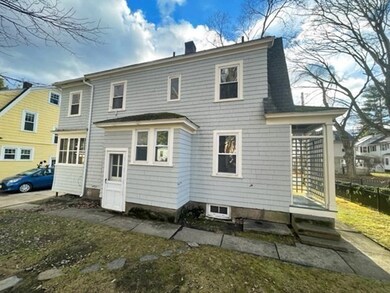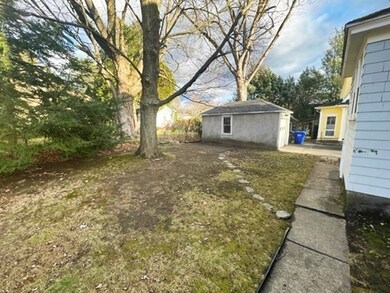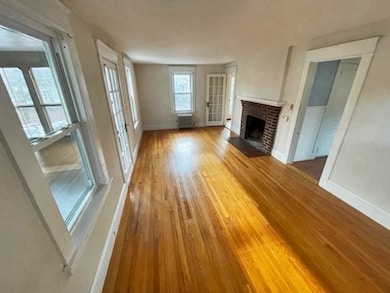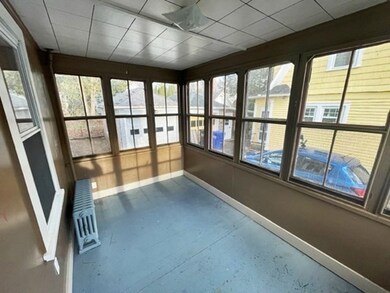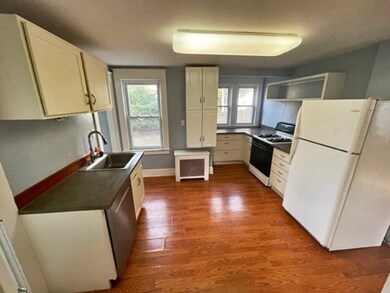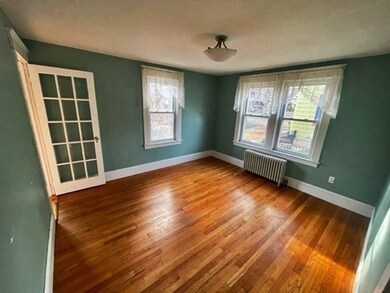
28 Harlow Ave Northampton, MA 01060
Estimated Value: $434,000 - $578,000
Highlights
- Property is near public transit
- Dutch Architecture
- Sun or Florida Room
- Northampton High School Rated A
- Wood Flooring
- No HOA
About This Home
As of March 2023Located off South Street Harlow Avenue is still walk to town but also has easy access to the meadows for hiking, dog walking or bird watching. Built in the late 20’s this Gambrel style home offers a large living room with fireplace and attached sun room, updated kitchen, formal dining room, small pantry area and half bath on the first floor Upstairs is a main bedroom with attached study, two additional bedrooms and a full bath. The walk up attic has a partially finished room and plenty of space for storage. The full basement also has storage space and the laundry area. Outside there is a small rear porch and a detached one car garage. It’s close to town, close to nature and available for your inspection today.
Home Details
Home Type
- Single Family
Est. Annual Taxes
- $4,367
Year Built
- Built in 1927
Lot Details
- 4,461 Sq Ft Lot
- Property is zoned URB
Parking
- 1 Car Detached Garage
- Driveway
- Open Parking
- Off-Street Parking
Home Design
- Dutch Architecture
- Frame Construction
- Shingle Roof
- Concrete Perimeter Foundation
Interior Spaces
- 1,522 Sq Ft Home
- Living Room with Fireplace
- Sun or Florida Room
- Utility Room with Study Area
Kitchen
- Range
- Dishwasher
Flooring
- Wood
- Ceramic Tile
- Vinyl
Bedrooms and Bathrooms
- 3 Bedrooms
- Primary bedroom located on second floor
Basement
- Basement Fills Entire Space Under The House
- Interior Basement Entry
- Block Basement Construction
Outdoor Features
- Bulkhead
- Porch
Location
- Property is near public transit
Schools
- Bridge Street Elementary School
- Kennedy Middle School
- NHS High School
Utilities
- No Cooling
- 1 Heating Zone
- Heating System Uses Natural Gas
- Heating System Uses Steam
- 220 Volts
- 100 Amp Service
Listing and Financial Details
- Tax Lot 44
- Assessor Parcel Number 3721891
Community Details
Overview
- No Home Owners Association
Recreation
- Bike Trail
Ownership History
Purchase Details
Similar Homes in the area
Home Values in the Area
Average Home Value in this Area
Purchase History
| Date | Buyer | Sale Price | Title Company |
|---|---|---|---|
| Mcarthur Elizabeth Levy | -- | -- |
Mortgage History
| Date | Status | Borrower | Loan Amount |
|---|---|---|---|
| Open | Lock Robert W | $380,000 | |
| Closed | Mcarthur Elizabeth Levy | $20,000 |
Property History
| Date | Event | Price | Change | Sq Ft Price |
|---|---|---|---|---|
| 03/31/2023 03/31/23 | Sold | $475,000 | -3.0% | $312 / Sq Ft |
| 02/16/2023 02/16/23 | Pending | -- | -- | -- |
| 01/18/2023 01/18/23 | Price Changed | $489,900 | -1.2% | $322 / Sq Ft |
| 12/07/2022 12/07/22 | For Sale | $495,900 | 0.0% | $326 / Sq Ft |
| 11/30/2022 11/30/22 | Pending | -- | -- | -- |
| 11/30/2022 11/30/22 | For Sale | $495,900 | -- | $326 / Sq Ft |
Tax History Compared to Growth
Tax History
| Year | Tax Paid | Tax Assessment Tax Assessment Total Assessment is a certain percentage of the fair market value that is determined by local assessors to be the total taxable value of land and additions on the property. | Land | Improvement |
|---|---|---|---|---|
| 2025 | $6,546 | $469,900 | $121,200 | $348,700 |
| 2024 | $6,529 | $429,800 | $121,200 | $308,600 |
| 2023 | $4,579 | $289,100 | $110,200 | $178,900 |
| 2022 | $4,367 | $244,100 | $103,000 | $141,100 |
| 2021 | $4,009 | $230,800 | $97,800 | $133,000 |
| 2020 | $3,877 | $230,800 | $97,800 | $133,000 |
| 2019 | $3,724 | $214,400 | $91,700 | $122,700 |
| 2018 | $3,652 | $214,300 | $91,700 | $122,600 |
| 2017 | $3,577 | $214,300 | $91,700 | $122,600 |
| 2016 | $3,463 | $214,300 | $91,700 | $122,600 |
| 2015 | $3,618 | $229,000 | $95,900 | $133,100 |
| 2014 | $3,524 | $229,000 | $95,900 | $133,100 |
Agents Affiliated with this Home
-
David Murphy

Seller's Agent in 2023
David Murphy
The Murphys REALTORS®, Inc.
(413) 530-2275
15 in this area
59 Total Sales
-
Alyx Akers

Buyer's Agent in 2023
Alyx Akers
5 College REALTORS® Northampton
(413) 320-6405
45 in this area
315 Total Sales
Map
Source: MLS Property Information Network (MLS PIN)
MLS Number: 73061618
APN: NHAM-000038D-000044-000001
- 17 Harlow Ave
- 303 South St
- 245 South St
- 380 South St
- Lot 3 Lyman Rd
- 30 Village Hill Rd Unit 103
- 75 Lyman Rd
- 4 School St
- 53 Clark Ave Unit 6
- 48 Chapel St Unit A
- 261 Main St
- 23 Randolph Place Unit 301
- 57 Dryads Green
- 101 Washington Ave
- 107 Williams St Unit 3c
- 107 Williams St Unit 2c
- 107 Williams St Unit A1
- 107 Williams St Unit 2B
- 51 Harrison Ave
- 94 Williams St
