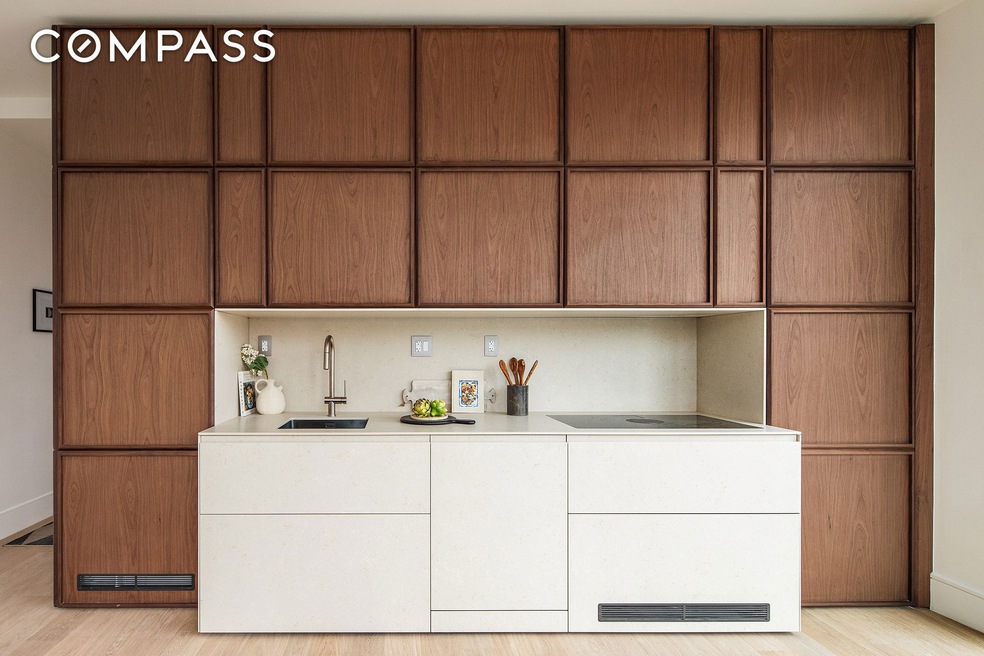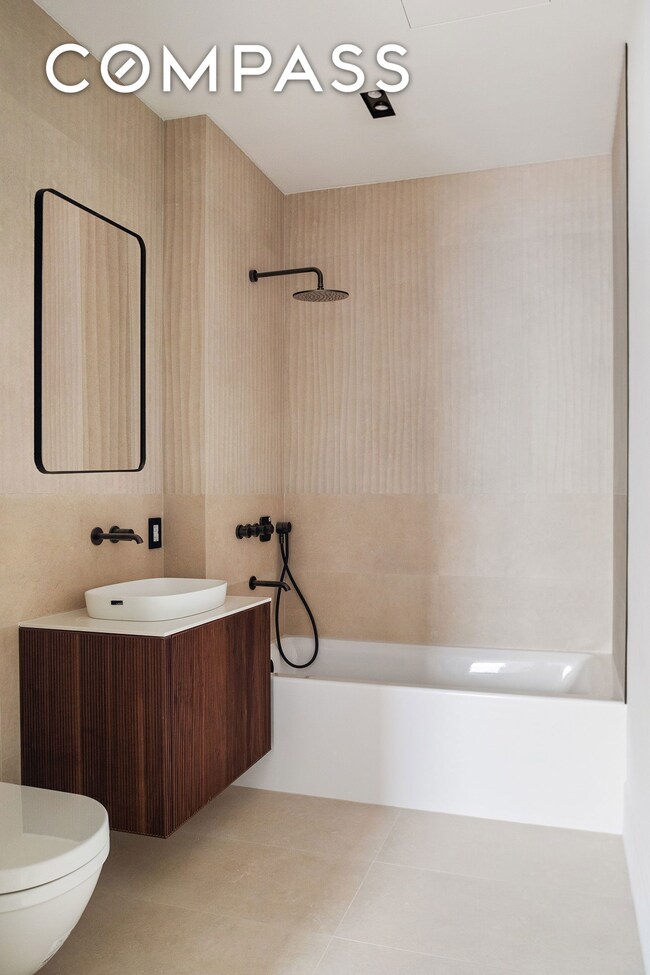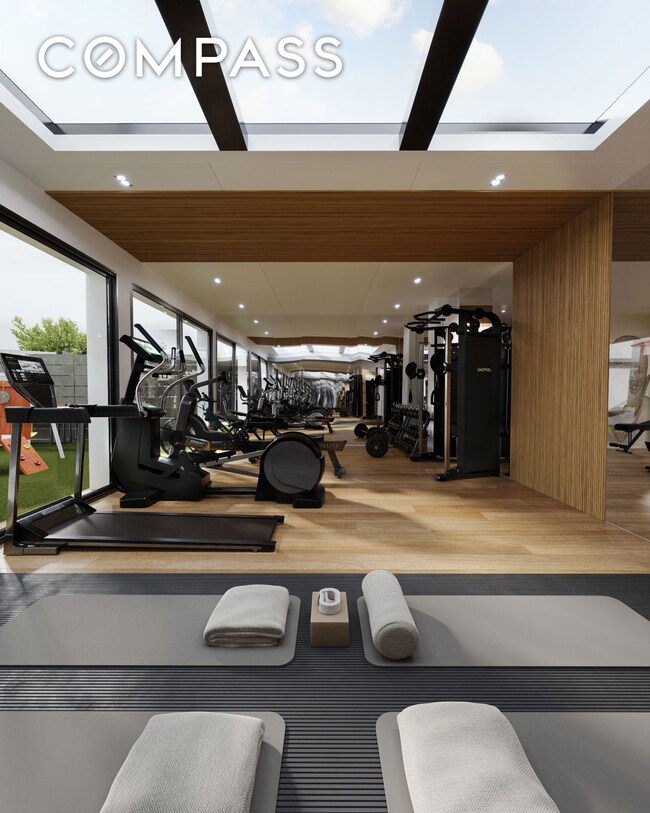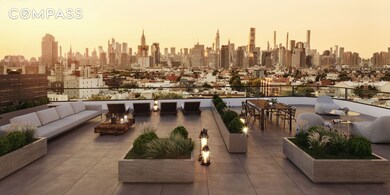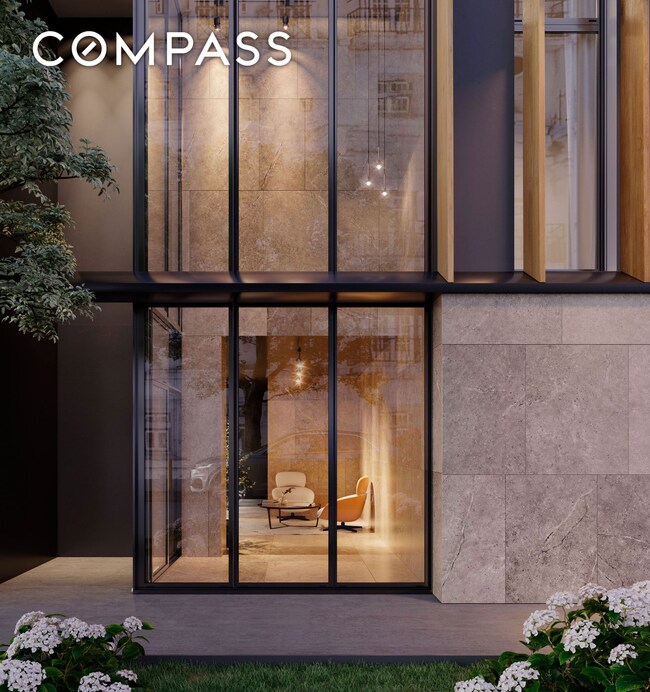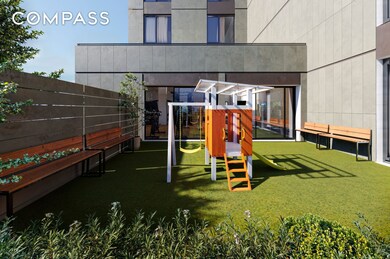
28 Herbert St Unit 2B Brooklyn, NY 11222
Williamsburg NeighborhoodEstimated payment $5,200/month
Highlights
- Wood Flooring
- Soaking Tub
- Central Heating and Cooling System
- P.S. 34 Oliver H Perry Rated A-
- Recessed Lighting
- 2-minute walk to Lentol Garden
About This Home
Situated in the heart of Williamsburg, 28 Herbert is a boutique six-story elevator condominium distinguished by its striking curved façade. This remarkable building seamlessly blends sustainability, comfort, and style, creating a truly one-of-a-kind urban sanctuary where you can live with purpose. As Williamsburg's first Passive House-certified, carbon-neutral building, 28 Herbert redefines sustainable living, giving residents the opportunity to live responsibly while enjoying elegant design and modern comfort. The collection includes sixteen thoughtfully designed residences, ranging from a studio to three-bedroom layouts, along with two exclusive penthouses. Each home boasts oversized interiors, 10-foot+ floor-to-ceiling windows, and private outdoor spaces in select units. Residence 2B is a spacious studio offering stunning views of Manhattan. With soaring 10-foot ceilings and a desirable northwest exposure, this home is flooded with natural light.Each home at 28 Herbert is thoughtfully designed with high-end Italian interiors. The custom built kitchens and bathrooms by LAGO and premium fixtures by Gessi put this building in a class of its own. Custom kitchens include Mario Arredo veined cream quartz countertops and bespoke Canaletto walnut cabinets. Top of the line kitchen appliances include Miele, Bosch, Wolf, Elica switch induction cooktop, and Subzero wine fridges in select units. Bathrooms are adorned with Marazzi Porcelain oversized tiles, LAGO vanities in fluted wood, deep soaking tubs and oversized showers with seating and niches. Additional features include 7.5” Skema engineered oak wood floors, central heating and cooling, and Miele washers and dryers, offering the perfect blend of beauty and practicality.The Passive House AdvantageEngineered to reduce energy consumption and utility bills by up to 75%, 28 Herbert incorporates cutting edge technologies that surpass conventional methods to ensure maximum efficiency and comfort.• Thick, Continuous Exterior Insulation: Lowers the need for heating and cooling, reducing energy costs.• High-Performance Triple-Pane Windows: Provides year-round temperature control and sound insulation.• Airtight Construction: Prevents air leakage, ensuring stable indoor environments and minimizes energy consumption.• Thermal Bridge-Free Design: Eliminates heat loss or gain through walls, boosting efficiency and lowering your carbon footprint.• Advanced Air Filtration Systems: Provides cleaner indoor air, free of allergens and pollutants creating a fresher living space for better overall well-being. Residents enjoy a range of convenient amenities, including a Virtual Doorman and Smart Intercom System, a furnished double-height lobby, and a mail and package room. The state-of-the-art fitness center is complemented by outdoor space, while the outdoor children's playground offers a fun, safe environment. The furnished roof terrace provides sweeping views of Manhattan and Brooklyn. Parking spaces, as well as rooftop cabanas, are available for sale.Located steps from McCarren, McGolrick, and Cooper Parks, 28 Herbert places you at the heart of Williamsburg’s vibrant energy. From world-class restaurants and bars to boutique shopping and seamless transportation, the best of the neighborhood is at your doorstep.The complete terms are in the offering plan available from sponsor. File No. CD24-0050.
Property Details
Home Type
- Condominium
Est. Annual Taxes
- $7,236
Year Built
- Built in 2025
HOA Fees
- $259 Monthly HOA Fees
Parking
- Garage
Interior Spaces
- 594 Sq Ft Home
- Recessed Lighting
- Wood Flooring
- Laundry in unit
Kitchen
- Cooktop
- Dishwasher
Bedrooms and Bathrooms
- 1 Full Bathroom
- Soaking Tub
Utilities
- Central Heating and Cooling System
Community Details
- 16 Units
- High-Rise Condominium
- Williamsburg Subdivision
- 6-Story Property
Listing and Financial Details
- Tax Block 02725
Map
Home Values in the Area
Average Home Value in this Area
Property History
| Date | Event | Price | Change | Sq Ft Price |
|---|---|---|---|---|
| 01/27/2025 01/27/25 | Pending | -- | -- | -- |
| 01/27/2025 01/27/25 | Pending | -- | -- | -- |
| 01/09/2025 01/09/25 | For Sale | $775,000 | 0.0% | $1,305 / Sq Ft |
| 01/08/2025 01/08/25 | For Sale | $775,000 | -- | $1,305 / Sq Ft |
Similar Homes in the area
Source: Real Estate Board of New York (REBNY)
MLS Number: RLS11028165
- 28 Herbert St Unit 2A
- 28 Herbert St Unit 2E
- 28 Herbert St Unit 2 C
- 28 Herbert St Unit 4A
- 28 Herbert St Unit 4B
- 28 Herbert St Unit 2D
- 28 Herbert St Unit 2B
- 28 Herbert St Unit 3A
- 28 Herbert St Unit 3C
- 520 Meeker Ave
- 185 Withers St Unit 2
- 185 Withers St Unit 4
- 185 Withers St Unit 3
- 185 Withers St Unit 1
- 191 Withers St Unit 1R
- 183 Withers St
- 238 Richardson St Unit 4a
- 229 Withers St Unit 3C
- 229 Withers St Unit 3D
