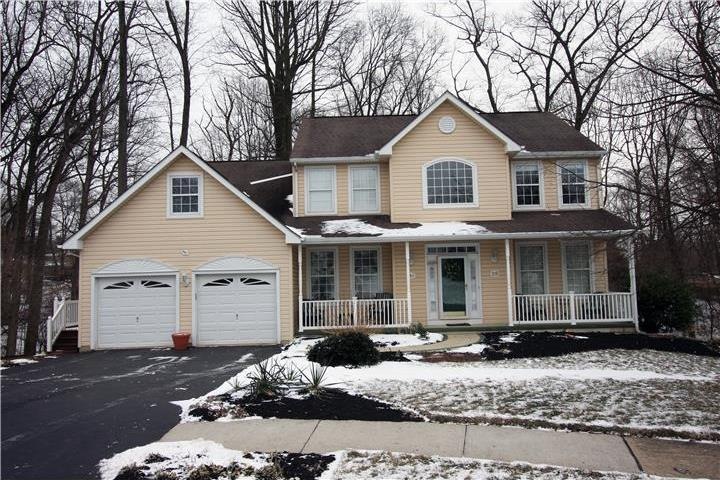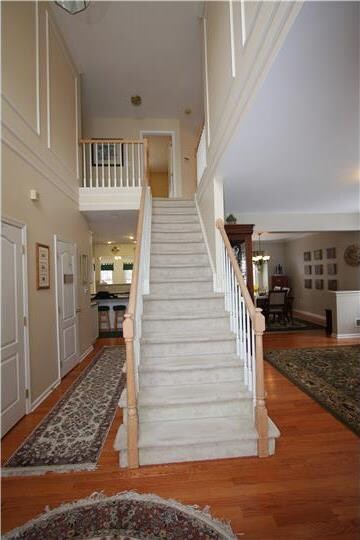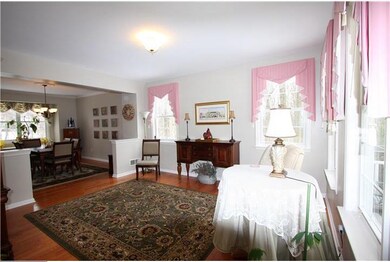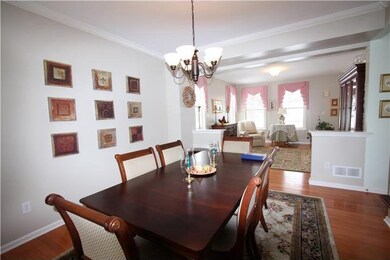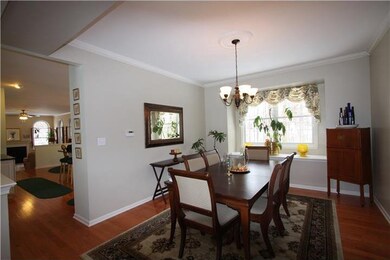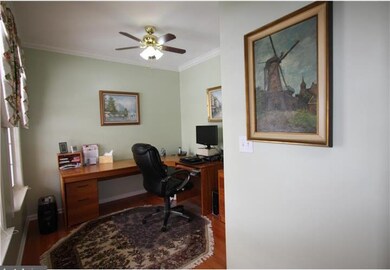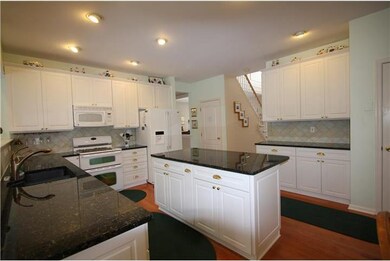
28 Hidden Oaks Blvd Wilmington, DE 19808
Pike Creek NeighborhoodEstimated Value: $689,000 - $764,000
Highlights
- 0.58 Acre Lot
- Colonial Architecture
- Wooded Lot
- Linden Hill Elementary School Rated A
- Deck
- Cathedral Ceiling
About This Home
As of May 2015Fabulous Colonial with stunning views backing to 6.5 acres of county parkland. Walk into this warm and inviting home that has everything you could possibly dream of! Open space abounds through out including the living room and dining room that opens into huge kitchen and family room. Gourmet kitchen with granite counter top, tiled backsplash, custom cabinets and hardwood flooring that flows into a morning room. A gorgeous sun room off the morning room with tile flooring and all glass windows and ceiling leads to a big deck, taking advantage of the private views of the park. You will be astounded at the sizes of the two master bedroom walkin closets! A finished lower level includes another family room, office, full bath, more storage space, and even a temperature controlled wine cellar. Walk out basement with paver patio, once again another great space for entertaining and enjoying the view. If you are looking for a home in top condition, with all the bells and whistles to satisfy even the fussiest of people, take a look at this beauty...you won't be disappointed!
Last Agent to Sell the Property
BHHS Fox & Roach-Greenville License #RM422190 Listed on: 02/19/2015

Home Details
Home Type
- Single Family
Est. Annual Taxes
- $3,518
Year Built
- Built in 1998
Lot Details
- 0.58 Acre Lot
- Lot Dimensions are 71x258
- Cul-De-Sac
- Wooded Lot
- Property is in good condition
- Property is zoned NC21
HOA Fees
- $25 Monthly HOA Fees
Parking
- 2 Car Attached Garage
- 3 Open Parking Spaces
Home Design
- Colonial Architecture
- Aluminum Siding
- Vinyl Siding
Interior Spaces
- 3,125 Sq Ft Home
- Property has 2 Levels
- Cathedral Ceiling
- Ceiling Fan
- Skylights
- Gas Fireplace
- Bay Window
- Family Room
- Living Room
- Dining Room
Kitchen
- Eat-In Kitchen
- Built-In Oven
- Built-In Range
- Dishwasher
- Kitchen Island
- Disposal
Flooring
- Wood
- Wall to Wall Carpet
- Tile or Brick
Bedrooms and Bathrooms
- 4 Bedrooms
- En-Suite Primary Bedroom
- En-Suite Bathroom
- 3.5 Bathrooms
- Walk-in Shower
Laundry
- Laundry Room
- Laundry on main level
Finished Basement
- Basement Fills Entire Space Under The House
- Exterior Basement Entry
Outdoor Features
- Deck
- Patio
Schools
- Linden Hill Elementary School
- Skyline Middle School
- John Dickinson High School
Utilities
- Forced Air Heating and Cooling System
- Heating System Uses Gas
- Natural Gas Water Heater
- Cable TV Available
Community Details
- Association fees include common area maintenance, snow removal
- Limestone Hills West Subdivision
Listing and Financial Details
- Tax Lot 357
- Assessor Parcel Number 08-036.20-357
Ownership History
Purchase Details
Home Financials for this Owner
Home Financials are based on the most recent Mortgage that was taken out on this home.Purchase Details
Home Financials for this Owner
Home Financials are based on the most recent Mortgage that was taken out on this home.Similar Homes in Wilmington, DE
Home Values in the Area
Average Home Value in this Area
Purchase History
| Date | Buyer | Sale Price | Title Company |
|---|---|---|---|
| Stevens Scott R | -- | None Available | |
| Stevens Scott R | $510,000 | -- |
Mortgage History
| Date | Status | Borrower | Loan Amount |
|---|---|---|---|
| Open | Stevens Scott R | $372,000 | |
| Previous Owner | Palmeri David J | $245,500 | |
| Previous Owner | Palmeri Barbara E | $216,225 |
Property History
| Date | Event | Price | Change | Sq Ft Price |
|---|---|---|---|---|
| 05/15/2015 05/15/15 | Sold | $510,000 | -2.9% | $163 / Sq Ft |
| 02/27/2015 02/27/15 | Pending | -- | -- | -- |
| 02/19/2015 02/19/15 | For Sale | $525,000 | -- | $168 / Sq Ft |
Tax History Compared to Growth
Tax History
| Year | Tax Paid | Tax Assessment Tax Assessment Total Assessment is a certain percentage of the fair market value that is determined by local assessors to be the total taxable value of land and additions on the property. | Land | Improvement |
|---|---|---|---|---|
| 2024 | $5,475 | $142,900 | $28,800 | $114,100 |
| 2023 | $4,855 | $142,900 | $28,800 | $114,100 |
| 2022 | $4,882 | $142,900 | $28,800 | $114,100 |
| 2021 | $4,876 | $142,900 | $28,800 | $114,100 |
| 2020 | $4,878 | $142,900 | $28,800 | $114,100 |
| 2019 | $5,193 | $142,900 | $28,800 | $114,100 |
| 2018 | $4,793 | $142,900 | $28,800 | $114,100 |
| 2017 | $4,737 | $142,900 | $28,800 | $114,100 |
| 2016 | $4,505 | $142,900 | $28,800 | $114,100 |
| 2015 | $3,938 | $132,900 | $28,800 | $104,100 |
| 2014 | $3,658 | $132,900 | $28,800 | $104,100 |
Agents Affiliated with this Home
-
Tucker Robbins

Seller's Agent in 2015
Tucker Robbins
BHHS Fox & Roach
(302) 426-6305
8 in this area
27 Total Sales
-
Susan Manners

Buyer's Agent in 2015
Susan Manners
BHHS Fox & Roach
(610) 574-0145
2 in this area
135 Total Sales
Map
Source: Bright MLS
MLS Number: 1002538322
APN: 08-036.20-357
- 4797 Hogan Dr
- 4803 Hogan Dr Unit 7
- 4805 Hogan Dr Unit 6
- 4807 Hogan Dr Unit 5
- 4809 Hogan Dr Unit 4
- 3600 Rustic Ln Unit 236
- 4811 Hogan Dr Unit 3
- 4815 Hogan Dr
- 4950 W Brigantine Ct Unit 4950
- 4813 #2 Hogan Dr
- 3603 632 Hewn Ln Unit 632
- 4800 Sugar Plum Ct
- 13 Pinyon Pine Cir
- 5804 Tupelo Turn
- 4700 Linden Knoll Dr Unit 431
- 5909 Stone Pine Rd
- 5823 Tupelo Turn
- 15 Ryan White Cir
- 4861 Plum Run Ct
- 5431 Doral Dr
- 28 Hidden Oaks Blvd
- 27 Hidden Oaks Blvd
- 26 Hidden Oaks Blvd
- 4808 Pennington Ct
- 2 Black Willow Ct
- 4810 Pennington Ct
- 24 Hidden Oaks Blvd
- 5009 Canby Dr
- 103 Sassafrass Ct
- 4812 Pennington Ct
- 4 Black Willow Ct
- 22 Hidden Oaks Blvd
- 4802 Pennington Ct
- 4805 Pennington Ct
- 5006 Canby Dr
- 4814 Pennington Ct
- 105 Sassafrass Ct
- 4807 Pennington Ct
- 4803 Pennington Ct
- 4809 Pennington Ct
