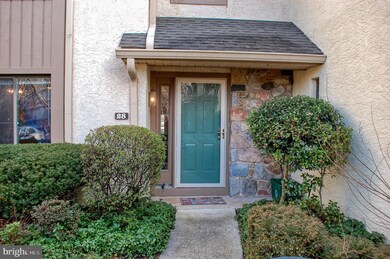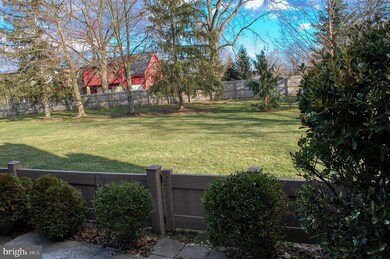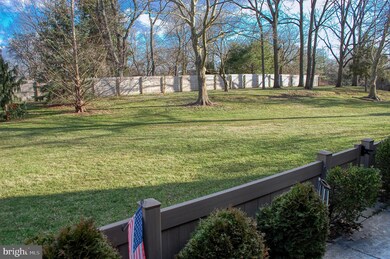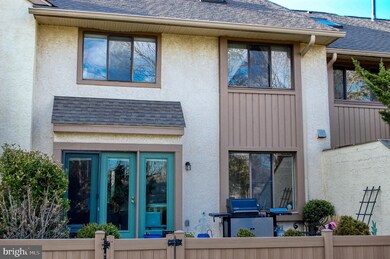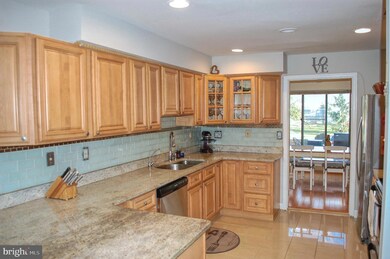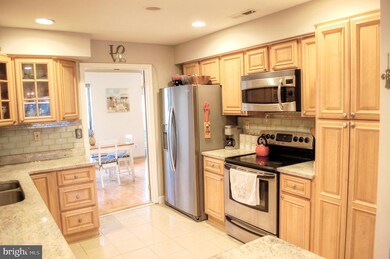
28 Highgate Ln Blue Bell, PA 19422
Estimated Value: $497,000 - $560,000
Highlights
- Spa
- Open Floorplan
- Engineered Wood Flooring
- Shady Grove Elementary School Rated A
- Traditional Architecture
- Loft
About This Home
As of April 2023Coming Soon is this Awesome Three(3) Bedroom. Two and a Half (2.5) Bath With Loft Home in a Quiet, Peaceful, Friendly Community that is just Waiting for You to be a part of it! The Home has been Impeccably maintained, and has So Much to Offer. Take for example the Backyard which adjoins a large Common Area that Offers Privacy not found in many of the homes in the Community. It also provides Sufficient Space to Play Yard Games Without Disturbing Neighbors. It also Features a Large Loft on the Third Floor that can be used as a Spare Bedroom, Workout Room, or Playroom. It is also Heated and Air Conditioned. As you Enter this Wonderful Home you will notice the Openness of it. To the right is a half-bath, and to the left is the Living Room with Wood Fireplace. It is Great for Entertaining Friends or Family since it is Open to the Kitchen that Features Additional Seating at at the Counter facing this room. On the Other Side of the Open, Convenient Kitchen is the Combined Dining Area and Family Room that Features Lots of Windows Overlooking the Patio Area and the Aforementioned Open Common Area. The Upstairs Features all Three Large Bedrooms with a Master Suite that includes Two Walk-in Closets, and a Master Bath with a Large Soaking Tub, and Double Sink. The Other Two Bedrooms are Spacious as well, and both are Convenient to the Second Full Bath, and Laundry Area. As you can see, this Home has so Much to Offer, and is Priced Right to Sell Quickly. Make an Appointment to tour this Lovely Home before it is GONE!. Many more Photos to be added before listing is made "Active" later this week! Thank you for your Consideration.
Last Agent to Sell the Property
Springer Realty Group License #RS309764 Listed on: 03/09/2023

Townhouse Details
Home Type
- Townhome
Est. Annual Taxes
- $4,801
Year Built
- Built in 1986
Lot Details
- 1,008 Sq Ft Lot
- Lot Dimensions are 24.00 x 0.00
- Backs To Open Common Area
- Infill Lot
- West Facing Home
- Decorative Fence
- Property is in very good condition
HOA Fees
- $300 Monthly HOA Fees
Home Design
- Traditional Architecture
- Studio
- Slab Foundation
- Architectural Shingle Roof
- Chimney Cap
- Stucco
Interior Spaces
- 2,090 Sq Ft Home
- Property has 3 Levels
- Open Floorplan
- Built-In Features
- Chair Railings
- Crown Molding
- Ceiling Fan
- Skylights
- Recessed Lighting
- Wood Burning Fireplace
- Brick Fireplace
- Sliding Doors
- Insulated Doors
- Family Room Off Kitchen
- Combination Dining and Living Room
- Loft
Kitchen
- Galley Kitchen
- Electric Oven or Range
- Self-Cleaning Oven
- Built-In Range
- Built-In Microwave
- Dishwasher
- Stainless Steel Appliances
- Upgraded Countertops
- Disposal
- Instant Hot Water
Flooring
- Engineered Wood
- Carpet
- Ceramic Tile
Bedrooms and Bathrooms
- 3 Bedrooms
- En-Suite Primary Bedroom
- En-Suite Bathroom
- Soaking Tub
- Bathtub with Shower
- Walk-in Shower
Laundry
- Laundry Room
- Laundry on upper level
- Dryer
- Washer
Home Security
Parking
- Free Parking
- Paved Parking
- Parking Lot
Schools
- Shady Grove Elementary School
- Wissahickon Middle School
- Wissahickon Senior High School
Utilities
- Forced Air Heating and Cooling System
- 200+ Amp Service
- Tankless Water Heater
- Phone Available
- Cable TV Available
Additional Features
- Halls are 36 inches wide or more
- Energy-Efficient Windows
- Spa
Listing and Financial Details
- Tax Lot 28
- Assessor Parcel Number 66-00-02716-377
Community Details
Overview
- Association fees include trash, snow removal, lawn care front, lawn care rear, common area maintenance, insurance
- High Gate Community Association, Phone Number (215) 343-1550
- High Gate Subdivision
- Property Manager
Pet Policy
- Pets Allowed
Security
- Storm Doors
Ownership History
Purchase Details
Home Financials for this Owner
Home Financials are based on the most recent Mortgage that was taken out on this home.Purchase Details
Home Financials for this Owner
Home Financials are based on the most recent Mortgage that was taken out on this home.Purchase Details
Home Financials for this Owner
Home Financials are based on the most recent Mortgage that was taken out on this home.Purchase Details
Home Financials for this Owner
Home Financials are based on the most recent Mortgage that was taken out on this home.Purchase Details
Purchase Details
Similar Homes in Blue Bell, PA
Home Values in the Area
Average Home Value in this Area
Purchase History
| Date | Buyer | Sale Price | Title Company |
|---|---|---|---|
| Tang Baldwin | $467,000 | None Listed On Document | |
| Schoeller Matthew W | $342,568 | None Available | |
| Smith Matthew J | $287,000 | None Available | |
| Ko Myung S | $287,000 | None Available | |
| Jones Dard W | -- | None Available | |
| Jones Dard W | -- | None Available |
Mortgage History
| Date | Status | Borrower | Loan Amount |
|---|---|---|---|
| Open | Tang Baldwin | $420,300 | |
| Previous Owner | Schoeller Matthew W | $308,311 | |
| Previous Owner | Smith Matthew J | $229,600 | |
| Previous Owner | Ko Myung S | $229,600 |
Property History
| Date | Event | Price | Change | Sq Ft Price |
|---|---|---|---|---|
| 04/28/2023 04/28/23 | Sold | $467,000 | 0.0% | $223 / Sq Ft |
| 03/15/2023 03/15/23 | Pending | -- | -- | -- |
| 03/14/2023 03/14/23 | Off Market | $467,000 | -- | -- |
| 03/09/2023 03/09/23 | For Sale | $441,000 | +28.7% | $211 / Sq Ft |
| 04/30/2020 04/30/20 | Sold | $342,568 | +3.8% | $164 / Sq Ft |
| 03/12/2020 03/12/20 | Pending | -- | -- | -- |
| 03/08/2020 03/08/20 | For Sale | $330,000 | +15.0% | $158 / Sq Ft |
| 07/16/2015 07/16/15 | Sold | $287,000 | -2.7% | $137 / Sq Ft |
| 05/21/2015 05/21/15 | Pending | -- | -- | -- |
| 04/22/2015 04/22/15 | For Sale | $295,000 | -- | $141 / Sq Ft |
Tax History Compared to Growth
Tax History
| Year | Tax Paid | Tax Assessment Tax Assessment Total Assessment is a certain percentage of the fair market value that is determined by local assessors to be the total taxable value of land and additions on the property. | Land | Improvement |
|---|---|---|---|---|
| 2024 | $5,005 | $158,580 | $26,260 | $132,320 |
| 2023 | $4,801 | $158,580 | $26,260 | $132,320 |
| 2022 | $4,636 | $158,580 | $26,260 | $132,320 |
| 2021 | $4,494 | $158,580 | $26,260 | $132,320 |
| 2020 | $4,383 | $158,580 | $26,260 | $132,320 |
| 2019 | $4,293 | $158,580 | $26,260 | $132,320 |
| 2018 | $4,293 | $158,580 | $26,260 | $132,320 |
| 2017 | $4,098 | $158,580 | $26,260 | $132,320 |
| 2016 | $4,036 | $158,580 | $26,260 | $132,320 |
| 2015 | $3,952 | $158,580 | $26,260 | $132,320 |
| 2014 | $3,850 | $158,580 | $26,260 | $132,320 |
Agents Affiliated with this Home
-
Tim Jones

Seller's Agent in 2023
Tim Jones
Springer Realty Group
(215) 915-3544
1 in this area
27 Total Sales
-
Matthew White

Buyer's Agent in 2023
Matthew White
Coldwell Banker Hearthside
(215) 962-1274
1 in this area
44 Total Sales
-
Jason Ostrowsky

Seller's Agent in 2020
Jason Ostrowsky
BHHS Fox & Roach
(267) 664-5659
14 in this area
111 Total Sales
-
Jon Suh

Seller's Agent in 2015
Jon Suh
Equity Pennsylvania Real Estate
(484) 995-7090
1 in this area
15 Total Sales
-
M
Buyer's Agent in 2015
MAUREEN MADEL
Long & Foster
Map
Source: Bright MLS
MLS Number: PAMC2065600
APN: 66-00-02716-377
- 56 Highgate Ln
- 913 Phipps Way
- 653 Valley Rd
- 726 Sawyers Run
- 1255 aka 1201 Walton Rd
- Lot 1 Walton Rd
- 919 Skippack Pike
- 1078 Union Meeting Rd
- 961 Skippack Pike
- 1421 Manor Ln
- 15 Springhouse Ln
- 8 Fetlock Ln
- 880 Rabbit Run Rd
- 610 Wyndrise Dr
- 479 School Rd Unit 101
- 485 Lewis Ln Unit 80
- 263 Copper Beech Dr
- 1609 Walton Rd
- 2 Bugle Ln
- 1040 Skippack Pike
- 28 Highgate Ln
- 29 Highgate Ln
- 27 Highgate Ln
- 30 Highgate Ln
- 31 Highgate Ln
- 32 Highgate Ln
- 26 Highgate Ln Unit 26
- 25 Highgate Ln
- 71 Highgate Ln
- 70 Highgate Ln Unit 70
- 72 Highgate Ln
- 24 Highgate Ln Unit 24
- 69 Highgate Ln
- 73 Highgate Ln
- 68 Highgate Ln
- 23 Highgate Ln
- 67 Highgate Ln Unit 67
- 74 Highgate Ln
- 33 Highgate Ln
- 564 Skippack Pike

