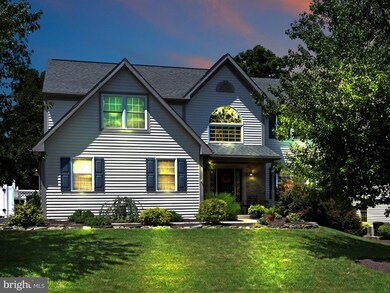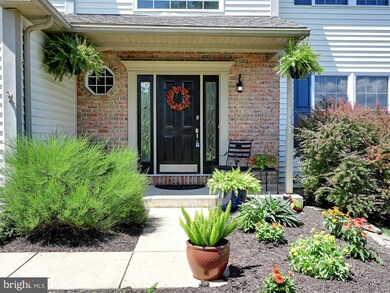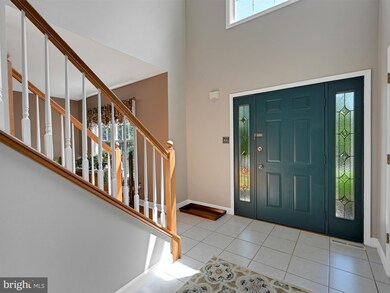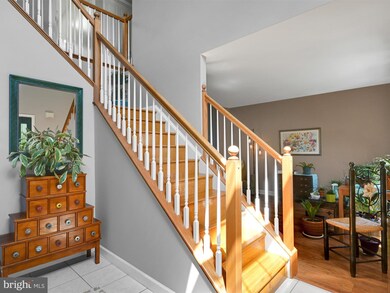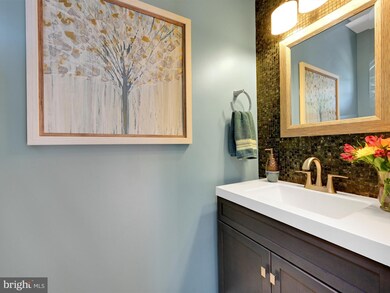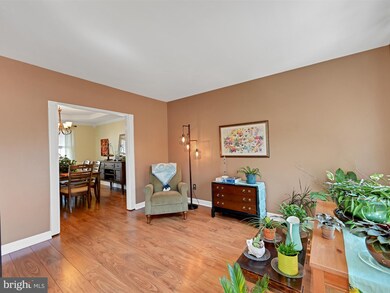
28 Illinois Ave Reading, PA 19608
Lower Heidelberg NeighborhoodEstimated Value: $499,000 - $531,000
Highlights
- In Ground Pool
- Traditional Architecture
- 1 Fireplace
- Wilson High School Rated A-
- Whirlpool Bathtub
- Combination Kitchen and Living
About This Home
As of September 2020Are you looking for a beautifully maintained home in Wilson School District where all you need to do is unpack your bags and jump in the pool? This is it! The Green Valley Estates beauty has everything you need and more. Upon entering the open foyer you will instantly notice the light and brightness of this home. Off the foyer is the formal living room with beautiful plank floors which lead in to the dining room with tray ceilings and chair railing. The eat in kitchen has tons of space along with an island, granite countertops, and a view of backyard oasis. The open concept kitchen - family room will make entertaining a breeze. The family room has a corner fireplace and plenty of windows. Upstairs you will find a marvelous owners suite with tall ceilings, two spacious closets, and attached bathroom. The bathroom has a stall shower, double sink, and soaker tub. Three large additional bedrooms are upstairs and share an updated hallway full bathroom. Even the laundry room has lot of space! Storage will never been a shortage in this dream home. Still need more entertainment space? Not a problem! The basement is finished with a beautiful stone fireplace perfect for movie nights or watching the big game. There is a half bath in the basement making life even easier. Off of te finished basement area is an additional room for your needs - home gym, office, craft room - whatever! There is still plenty of storage in the basement storage area for all of your extra odds and ends. But wait - there's more! Outside you will find a stamped concrete patio leading you to the in-ground pool. New pump was just installed last week! Attached to this area is a deck with a hot tub which stays. All of this in a beautifully fenced yard on a corner lot in a fabulous development. Roof, water heater, and heating system all installed in the last 5 years! Look no further - your new home is waiting!
Last Agent to Sell the Property
Keller Williams Platinum Realty - Wyomissing License #RS332237 Listed on: 07/16/2020

Home Details
Home Type
- Single Family
Est. Annual Taxes
- $7,827
Year Built
- Built in 1999
Lot Details
- 0.25 Acre Lot
- Property is in excellent condition
HOA Fees
- $21 Monthly HOA Fees
Parking
- 2 Car Attached Garage
- Parking Storage or Cabinetry
- Side Facing Garage
- Driveway
- On-Street Parking
Home Design
- Traditional Architecture
- Frame Construction
- Shingle Roof
- Masonry
Interior Spaces
- 2,624 Sq Ft Home
- Property has 2 Levels
- Chair Railings
- Ceiling Fan
- Skylights
- 1 Fireplace
- Combination Kitchen and Living
- Dining Area
- Partially Finished Basement
- Basement Fills Entire Space Under The House
Kitchen
- Eat-In Kitchen
- Kitchen Island
Flooring
- Carpet
- Laminate
- Ceramic Tile
Bedrooms and Bathrooms
- 4 Bedrooms
- En-Suite Bathroom
- Walk-In Closet
- Whirlpool Bathtub
Pool
- In Ground Pool
Schools
- Green Valley Elementary School
- Wilson West Middle School
- Wilson Area High School
Utilities
- Forced Air Heating and Cooling System
- 200+ Amp Service
- Electric Water Heater
Listing and Financial Details
- Tax Lot 9213
- Assessor Parcel Number 49-4376-08-78-9213
Community Details
Overview
- Green Valley Common Area Trust HOA
- Green Valley Estat Subdivision
Recreation
- Community Playground
Ownership History
Purchase Details
Home Financials for this Owner
Home Financials are based on the most recent Mortgage that was taken out on this home.Purchase Details
Home Financials for this Owner
Home Financials are based on the most recent Mortgage that was taken out on this home.Similar Homes in Reading, PA
Home Values in the Area
Average Home Value in this Area
Purchase History
| Date | Buyer | Sale Price | Title Company |
|---|---|---|---|
| Fischer Larissa Mae | $359,900 | Edge Abstract | |
| Davis William D | $276,500 | None Available |
Mortgage History
| Date | Status | Borrower | Loan Amount |
|---|---|---|---|
| Open | Fischer Larissa Mae | $287,920 | |
| Previous Owner | Davis William D | $285,624 | |
| Previous Owner | Spang Melissa | $255,392 | |
| Previous Owner | Spang Eric D | $60,781 | |
| Previous Owner | Spang Eric D | $11,896 | |
| Previous Owner | Spang Eric D | $149,266 | |
| Previous Owner | Spang Eric D | $20,000 | |
| Previous Owner | Spang Eric D | $187,176 |
Property History
| Date | Event | Price | Change | Sq Ft Price |
|---|---|---|---|---|
| 09/02/2020 09/02/20 | Sold | $359,900 | 0.0% | $137 / Sq Ft |
| 07/18/2020 07/18/20 | Price Changed | $359,900 | 0.0% | $137 / Sq Ft |
| 07/17/2020 07/17/20 | Pending | -- | -- | -- |
| 07/16/2020 07/16/20 | Off Market | $359,900 | -- | -- |
| 07/16/2020 07/16/20 | For Sale | $354,900 | +28.4% | $135 / Sq Ft |
| 08/31/2012 08/31/12 | Sold | $276,500 | 0.0% | $77 / Sq Ft |
| 07/19/2012 07/19/12 | Price Changed | $276,500 | +4.4% | $77 / Sq Ft |
| 07/02/2012 07/02/12 | Pending | -- | -- | -- |
| 06/25/2012 06/25/12 | For Sale | $264,900 | -- | $74 / Sq Ft |
Tax History Compared to Growth
Tax History
| Year | Tax Paid | Tax Assessment Tax Assessment Total Assessment is a certain percentage of the fair market value that is determined by local assessors to be the total taxable value of land and additions on the property. | Land | Improvement |
|---|---|---|---|---|
| 2025 | $3,088 | $195,900 | $25,000 | $170,900 |
| 2024 | $8,734 | $195,900 | $25,000 | $170,900 |
| 2023 | $8,437 | $195,900 | $25,000 | $170,900 |
| 2022 | $2,822 | $195,900 | $25,000 | $170,900 |
| 2021 | $7,827 | $195,900 | $25,000 | $170,900 |
| 2020 | $7,827 | $195,900 | $25,000 | $170,900 |
| 2019 | $7,613 | $195,900 | $25,000 | $170,900 |
| 2018 | $7,470 | $195,900 | $25,000 | $170,900 |
| 2017 | $7,270 | $195,900 | $25,000 | $170,900 |
| 2016 | $2,595 | $195,900 | $25,000 | $170,900 |
| 2015 | $2,595 | $195,900 | $25,000 | $170,900 |
| 2014 | $2,580 | $195,900 | $25,000 | $170,900 |
Agents Affiliated with this Home
-
Taylor Ferretti

Seller's Agent in 2020
Taylor Ferretti
Keller Williams Platinum Realty - Wyomissing
(610) 763-6627
7 in this area
97 Total Sales
-
Aubree Hall

Buyer's Agent in 2020
Aubree Hall
EXP Realty, LLC
(484) 332-1847
2 in this area
25 Total Sales
-
N
Seller's Agent in 2012
NICHOLAS RIBEIRO
Network Realty
Map
Source: Bright MLS
MLS Number: PABK360396
APN: 49-4376-08-78-9213
- 29 Colorado Ave
- 4423 Hill Terrace Dr
- 15 Connecticut Ave
- 58 Pacific Ave
- 114 Teaberry Ct
- 314 Valley Ct
- 7 Laura Ct
- 33 Goldeneye Dr
- 310 Valley Ct
- 7 Stella Dr
- 118 Connecticut Ave
- 17 N Carolina Ave
- 709 Caramist Cir Unit 34
- 150 Elizabeth Dr
- 148 Michigan Dr
- 348 Sioux Ct
- 140 Evans Hill Rd
- 349 Oneida Dr
- 372 Sioux Ct
- 3060 Linda Ln
- 28 Illinois Ave
- 26 Illinois Ave
- 117 Park Place Dr
- 115 Park Place Dr
- 25 Illinois Ave
- 2 Baltic Ave
- 24 Illinois Ave
- 4 Baltic Ave
- 119 Park Place Dr
- 113 Park Place Dr
- 23 Illinois Ave
- 26 Colorado Ave
- 24 Colorado Ave
- 22 Illinois Ave
- 28 Colorado Ave
- 121 Park Place Dr
- 30 Colorado Ave
- 111 Park Place Dr
- 21 Illinois Ave
- 22 Colorado Ave

