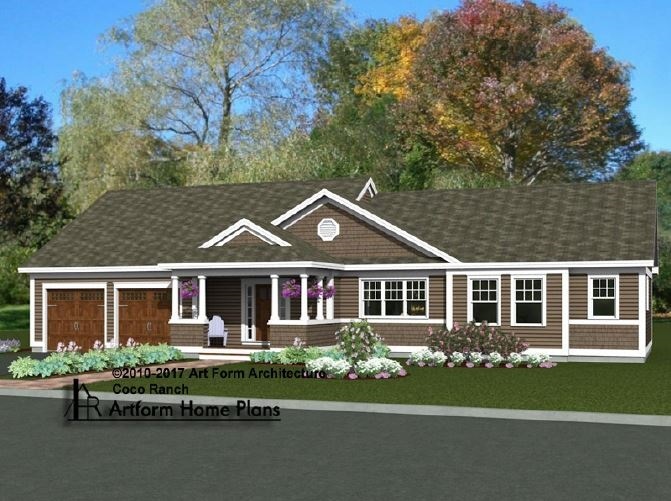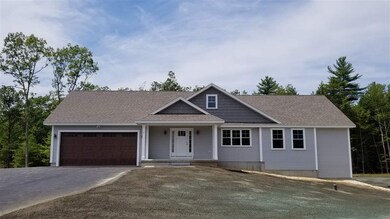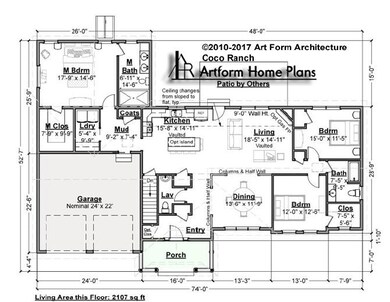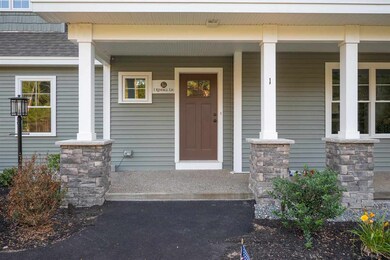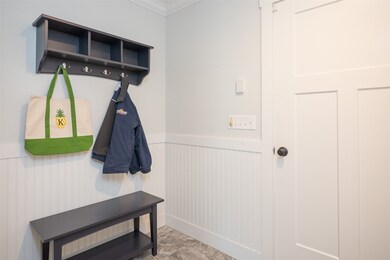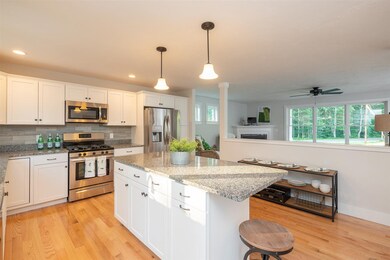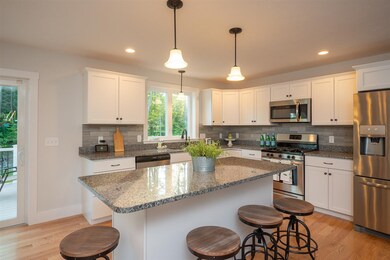
28 Kendall Ln Unit 13 Raymond, NH 03077
Estimated Value: $691,725 - $730,000
Highlights
- Countryside Views
- 2 Car Attached Garage
- Home to be built
- Cul-De-Sac
- Forced Air Heating System
- Walk-Up Access
About This Home
As of October 2019Call Jamieson Duston at 603-365-5848 for a tour of this site and the model home. **The MODEL HOME IS OPEN EVERY SATURDAY & SUNDAY FROM 12-2PM** GPS directions - 112 Green Road, Raymond will put you at the entrance to Freetown Woods at Kendall Lane, Raymond's newest and most sought after neighborhood! **The MODEL HOME IS OPEN EVERY SATURDAY & SUNDAY FROM 12-2PM** GPS directions - 112 Green Road, Raymond will put you at the entrance to Freetown Woods at Kendall Lane! The Coco Ranch is an exceptional design from local Seacoast design firm, ArtForm Architecture. This extra large single-story craftsman-style ranch offers 2,170 square feet with an open concept layout and spectacular first floor Master Suite! The Great Room has a unique vaulted ceiling and there are two additional Bedrooms on the main level! Lot 13 is one of the premier cul de lots on Kendall Lane! Standard appointments include shaker style cabinets with granite counters and stainless appliances, hardwood floors throughout the main living area, a high efficiency heating system, Energy Star rated windows, maintenance free exteriors and more! Freetown Woods is being developed by one of the Seacoast's premier developers - River Valley Development Corp! With over 700 construction projects to their name, RVDC has established a reputation for high quality homes on some of NH's most scenic undeveloped parcels. Freetown Wood is one of those scenic parcels...it's a beautiful piece of land conveniently located just minutes from Rte 101, making it an ideal location for those commuting to the Seacoast, Manchester or Concord! Additional home styles and lots to choose from.
Last Agent to Sell the Property
Duston Leddy Real Estate Brokerage Phone: 800-450-7784 License #063651 Listed on: 04/14/2018
Home Details
Home Type
- Single Family
Est. Annual Taxes
- $10,922
Year Built
- Built in 2019
Lot Details
- 1.66 Acre Lot
- Cul-De-Sac
- Lot Sloped Up
HOA Fees
- $26 Monthly HOA Fees
Parking
- 2 Car Attached Garage
Home Design
- Home to be built
- Concrete Foundation
- Wood Frame Construction
- Architectural Shingle Roof
- Vinyl Siding
Interior Spaces
- 1-Story Property
- Countryside Views
- Walk-Up Access
Bedrooms and Bathrooms
- 3 Bedrooms
Utilities
- Forced Air Heating System
- Heating System Uses Gas
- Underground Utilities
- 200+ Amp Service
- Private Water Source
- Drilled Well
- Water Heater
- Septic Tank
- Private Sewer
Listing and Financial Details
- Tax Lot 13
Ownership History
Purchase Details
Purchase Details
Home Financials for this Owner
Home Financials are based on the most recent Mortgage that was taken out on this home.Similar Homes in Raymond, NH
Home Values in the Area
Average Home Value in this Area
Purchase History
| Date | Buyer | Sale Price | Title Company |
|---|---|---|---|
| Martin Ft | -- | None Available | |
| Martin Alton N | $475,000 | -- |
Mortgage History
| Date | Status | Borrower | Loan Amount |
|---|---|---|---|
| Previous Owner | Martin Alton N | $384,750 |
Property History
| Date | Event | Price | Change | Sq Ft Price |
|---|---|---|---|---|
| 10/30/2019 10/30/19 | Sold | $526,439 | +10.8% | $250 / Sq Ft |
| 07/11/2019 07/11/19 | Price Changed | $475,000 | -3.0% | $225 / Sq Ft |
| 07/08/2019 07/08/19 | Pending | -- | -- | -- |
| 04/14/2018 04/14/18 | For Sale | $489,900 | -- | $233 / Sq Ft |
Tax History Compared to Growth
Tax History
| Year | Tax Paid | Tax Assessment Tax Assessment Total Assessment is a certain percentage of the fair market value that is determined by local assessors to be the total taxable value of land and additions on the property. | Land | Improvement |
|---|---|---|---|---|
| 2024 | $10,922 | $498,500 | $120,500 | $378,000 |
| 2023 | $10,329 | $498,500 | $120,500 | $378,000 |
| 2022 | $9,118 | $498,500 | $120,500 | $378,000 |
| 2021 | $9,227 | $498,500 | $120,500 | $378,000 |
| 2020 | $9,600 | $366,400 | $87,000 | $279,400 |
| 2019 | $1,914 | $72,000 | $72,000 | $0 |
| 2018 | $1,897 | $72,000 | $72,000 | $0 |
| 2017 | $1,742 | $72,000 | $72,000 | $0 |
Agents Affiliated with this Home
-
Jamieson Duston

Seller's Agent in 2019
Jamieson Duston
Duston Leddy Real Estate
(603) 365-5848
196 Total Sales
-
Candace Grocott

Buyer's Agent in 2019
Candace Grocott
Keller Williams Realty-Metropolitan
(603) 714-8004
1 in this area
37 Total Sales
Map
Source: PrimeMLS
MLS Number: 4686239
APN: 020 000 014-001 013
- 51 John St
- 00 Leavitt Rd
- 47 Sherman Dr
- 28 Blackstone Dr
- 57 Blackstone Dr
- 4 Tamarack Ln
- 18 Sherman Dr
- 10 Ann Logan Cir
- 288 Crowley Rd
- 31 Langford Rd
- 0 Lane Rd
- 14 Red Sox Ln
- 15 Bald Hill Rd
- 28 Autumn Ln Unit 14
- 12-19 Dump Rd Unit 4
- 102 Boxwood Ln
- 115 Woodland Cir
- 21 Long Hill Rd
- 0 Eastside Dr
- 101 Crowley Rd
- 8 Kendall Ln
- 12 Kendall Ln
- 20 Kendall Ln
- 2 Kendall Ln
- 4 Kendall Ln
- 24 Kendall Ln
- 22 Kendall Ln
- 10 Kendall Ln
- 20 Kendall Ln Unit LOT 9
- 8 Kendall Ln Unit LOT 3
- 14 Kendall Ln
- 22 Kendall Ln
- 6 Kendall Ln
- 14 Kendall Ln Unit 6
- 26 Kendall Ln Unit 12
- 24 Kendall Ln Unit 11
- 28 Kendall Ln Unit 13
- 16 Kendall Ln Unit 7
- 22 Kendall Ln Unit 10
- 18 Kendall Ln Unit 8
