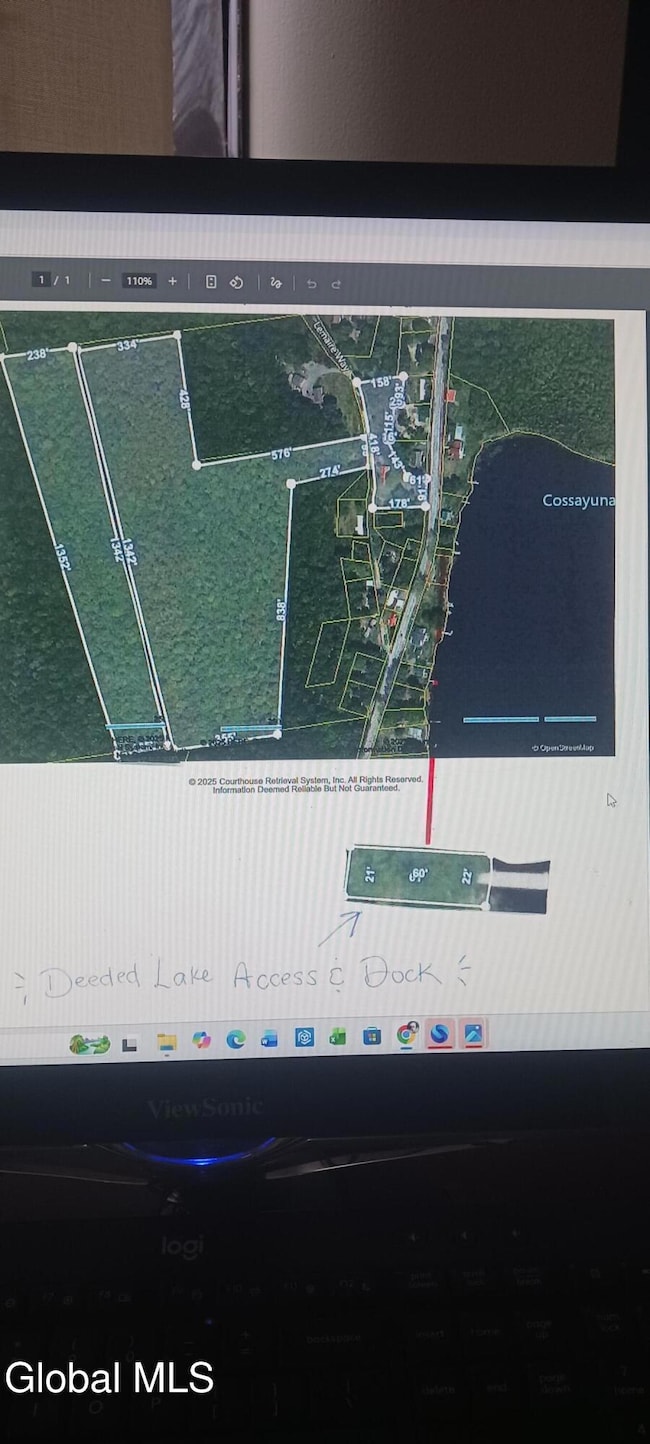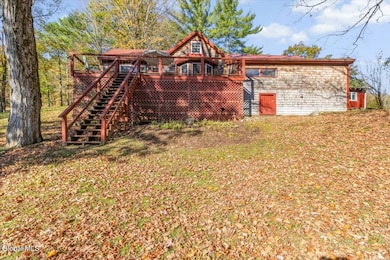28 Lemaire Way Argyle, NY 12809
Estimated payment $3,457/month
Highlights
- Deeded Waterfront Access Rights
- Docks
- Deck
- Lake Front
- 22.32 Acre Lot
- Wooded Lot
About This Home
Charming and well maintained four season Country Ranch set on a hillside with large deck overlooking Cossayuna Lake. 3 Bedrooms, one bedroom with (Electric Murphy Bed) 1 Bath, 22.32 wooded acres, heated art studio and separate garage. Deeded lake access with dock. THIS IS A RARE FIND. Move in ready country living. Artists, Nature Lovers, four season Sports Enthusiasts this is your opportunity to own a piece of paradise.
Listing Agent
Coldwell Banker Prime Properties License #10401249642 Listed on: 10/17/2025

Home Details
Home Type
- Single Family
Est. Annual Taxes
- $4,984
Year Built
- Built in 1951
Lot Details
- 22.32 Acre Lot
- Lake Front
- Sloped Lot
- Wooded Lot
Parking
- 1 Car Detached Garage
- Off-Street Parking
Property Views
- Lake
- Forest
Home Design
- Ranch Style House
- Combination Foundation
- Metal Roof
- Shingle Siding
Interior Spaces
- 1,304 Sq Ft Home
- Entryway
- Living Room
Kitchen
- Eat-In Kitchen
- Electric Oven
Flooring
- Wood
- Vinyl
Bedrooms and Bathrooms
- 3 Bedrooms
- Bathroom on Main Level
- 1 Full Bathroom
Laundry
- Laundry Room
- Laundry on main level
- Washer and Dryer
Unfinished Basement
- Partial Basement
- Interior and Exterior Basement Entry
Home Security
- Closed Circuit Camera
- Storm Doors
Outdoor Features
- Deeded Waterfront Access Rights
- Docks
- Deck
- Separate Outdoor Workshop
Schools
- Argyle K-8 Elementary School
- Argyle High School
Utilities
- Cooling System Mounted In Outer Wall Opening
- Heating System Powered By Leased Propane
- Baseboard Heating
- 150 Amp Service
- Septic Tank
- Cable TV Available
Community Details
- No Home Owners Association
Listing and Financial Details
- Legal Lot and Block 7.000 / 2
- Assessor Parcel Number 532089 190.20-2-7 01
Map
Home Values in the Area
Average Home Value in this Area
Tax History
| Year | Tax Paid | Tax Assessment Tax Assessment Total Assessment is a certain percentage of the fair market value that is determined by local assessors to be the total taxable value of land and additions on the property. | Land | Improvement |
|---|---|---|---|---|
| 2024 | $4,027 | $164,700 | $19,000 | $145,700 |
| 2023 | $4,106 | $164,700 | $19,000 | $145,700 |
| 2022 | $3,961 | $164,700 | $19,000 | $145,700 |
| 2021 | $3,931 | $149,700 | $19,000 | $130,700 |
| 2020 | $3,917 | $149,700 | $19,000 | $130,700 |
| 2019 | $3,665 | $145,300 | $19,000 | $126,300 |
| 2018 | $3,665 | $126,400 | $19,000 | $107,400 |
| 2017 | $3,509 | $120,300 | $19,000 | $101,300 |
| 2016 | $3,490 | $120,300 | $19,000 | $101,300 |
| 2015 | -- | $120,300 | $19,000 | $101,300 |
| 2014 | -- | $120,300 | $19,000 | $101,300 |
Property History
| Date | Event | Price | List to Sale | Price per Sq Ft | Prior Sale |
|---|---|---|---|---|---|
| 10/17/2025 10/17/25 | For Sale | $580,000 | +182.9% | $445 / Sq Ft | |
| 05/13/2016 05/13/16 | Sold | $205,000 | -6.6% | $157 / Sq Ft | View Prior Sale |
| 03/24/2016 03/24/16 | Pending | -- | -- | -- | |
| 02/19/2016 02/19/16 | For Sale | $219,500 | -- | $168 / Sq Ft |
Purchase History
| Date | Type | Sale Price | Title Company |
|---|---|---|---|
| Warranty Deed | -- | None Available | |
| Warranty Deed | -- | None Available | |
| Warranty Deed | -- | None Available | |
| Deed | $205,000 | Mary T. Colwell | |
| Deed | $205,000 | Mary T. Colwell | |
| Deed | $74,000 | Don Mcphee | |
| Deed | -- | Escher & Frenkle | |
| Deed | $69,900 | James H Densmore |
Mortgage History
| Date | Status | Loan Amount | Loan Type |
|---|---|---|---|
| Previous Owner | $164,000 | New Conventional |
Source: Global MLS
MLS Number: 202528004
APN: 532089-190-020-0002-007-000-0000
- 112 Kilmer Rd
- 131 Powderhorn Way
- 1557 Hemlocks Ln
- 709 County Route 49
- 76 Joe Bean Rd
- 81 Lohret Rd
- 515 County Route 49
- 453 County Route 47
- 44 Allen Rd
- 4423 State Route 40
- 5009 State Route 40
- 39 East St
- L9 Mcneil Rd
- 141 Coon Ln
- L4 Loot Hill Rd
- 15 Nichol St
- 3638 State Route 29
- 140 Callaway Rd
- L9.1-4 Nealy Ln
- 13 County Route 45
- 19 Cary Rd
- 197 N Main St
- 197 N Main St
- 83 Mott Rd
- 22 Church St Unit 6
- 22 Church St Unit 7
- 1189 Dix Ave
- 4817 Ny-50
- 284 Fort Edward Rd
- 5451 River Rd
- 8 Geer Rd
- 4819 New York 50
- 35 Saratoga Ave Unit 2
- 38 Duncan Rd
- 47 W Main St Unit 2
- 208 Warren St Unit C
- 104 Lawrence St Unit 1
- 104 Lawrence St Unit 2
- 15 Locust St Unit 1st Floor
- 102 Warren St Unit 102 Warren street,ap.1






