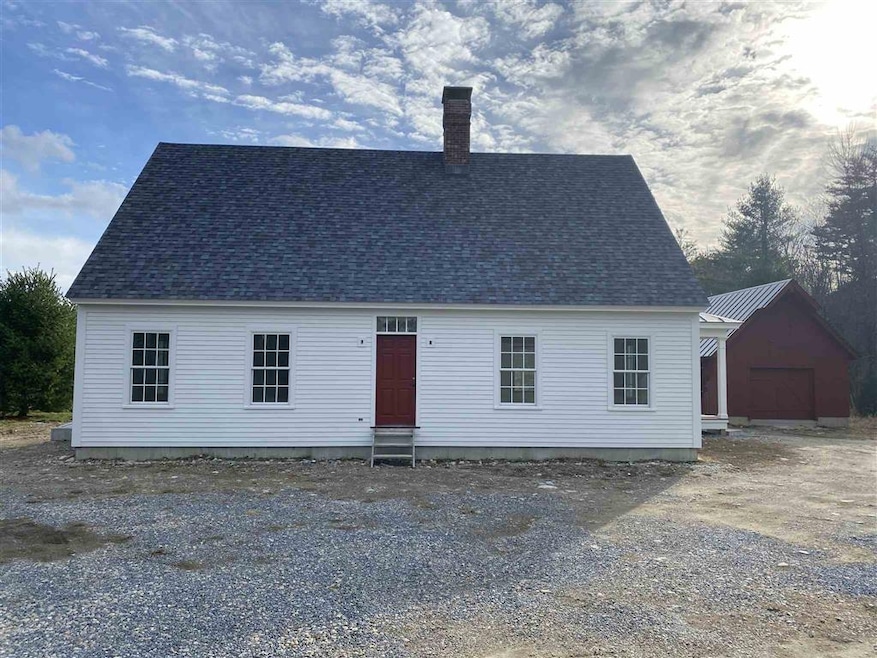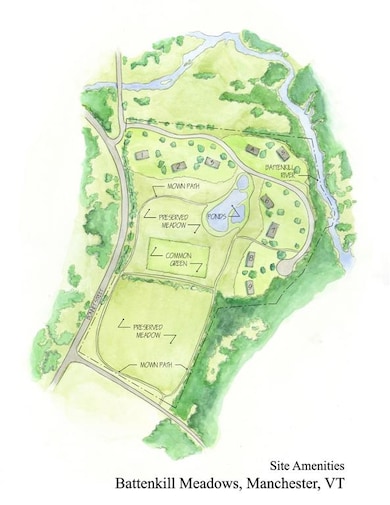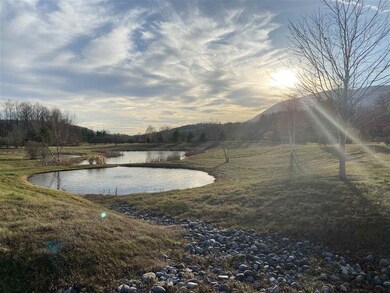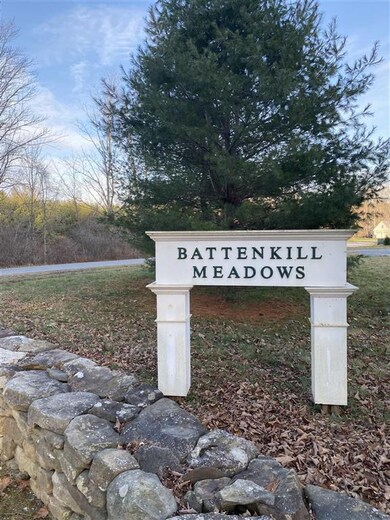
28 Lewis Bend Rd Unit 1 Manchester Center, VT 05255
Estimated Value: $746,000 - $1,031,000
Highlights
- New Construction
- Mountain View
- 1 Car Detached Garage
- Cape Cod Architecture
- Pond
- Cul-De-Sac
About This Home
As of June 2021New construction with views down the Batttenkill Valley. This 3 bedroom, 2.5 bath home is soon to be completed. Interior details abound with wood floors throughout, crown molding, vaulted ceilings, screen porch, and more! Bathrooms feature stone floors and close attention to detail. Monthly fee provides road and driveway maintenance (including snow plowing!), yard grooming and upkeep on 13 acres of common land, pond maintenance. Steps to the Battenkill River! Close to town, private and public walking trails. Qualify for entrance to Burr and Burton Academy and Manchester Elementary School. Here is a great opportunity for you to be part of Battenkill Meadows community, the perfect marriage of convenience and country living at its best!
Last Agent to Sell the Property
Josiah Allen Real Estate, Inc. License #082.0000993 Listed on: 12/01/2020
Last Buyer's Agent
Josiah Allen Real Estate, Inc. License #082.0000993 Listed on: 12/01/2020
Home Details
Home Type
- Single Family
Est. Annual Taxes
- $6,114
Year Built
- Built in 2019 | New Construction
Lot Details
- 1.43 Acre Lot
- Cul-De-Sac
- Landscaped
- Lot Sloped Up
- Property is zoned Rural residential
Parking
- 1 Car Detached Garage
- Stone Driveway
Property Views
- Mountain Views
- Countryside Views
Home Design
- Cape Cod Architecture
- Concrete Foundation
- Wood Frame Construction
- Shingle Roof
- Clap Board Siding
Interior Spaces
- 1.5-Story Property
- Fireplace
- Combination Dining and Living Room
- Unfinished Basement
- Interior Basement Entry
Kitchen
- Stove
- Microwave
- Dishwasher
Bedrooms and Bathrooms
- 3 Bedrooms
Laundry
- Laundry on main level
- Dryer
- Washer
Outdoor Features
- Pond
- Porch
Schools
- Manchester Elem/Middle Elementary School
- Manchester Elementary& Middle School
- Burr And Burton Academy High School
Horse Facilities and Amenities
- Grass Field
Utilities
- Heating System Uses Gas
- 200+ Amp Service
- Well
- Electric Water Heater
- Septic Tank
- High Speed Internet
- Phone Available
- Cable TV Available
Community Details
Recreation
- Snow Removal
Additional Features
- Battenkill Meadows Subdivision
- Common Area
Similar Homes in the area
Home Values in the Area
Average Home Value in this Area
Property History
| Date | Event | Price | Change | Sq Ft Price |
|---|---|---|---|---|
| 06/11/2021 06/11/21 | Sold | $675,000 | 0.0% | $303 / Sq Ft |
| 01/04/2021 01/04/21 | Pending | -- | -- | -- |
| 12/01/2020 12/01/20 | For Sale | $675,000 | -- | $303 / Sq Ft |
Tax History Compared to Growth
Tax History
| Year | Tax Paid | Tax Assessment Tax Assessment Total Assessment is a certain percentage of the fair market value that is determined by local assessors to be the total taxable value of land and additions on the property. | Land | Improvement |
|---|---|---|---|---|
| 2024 | $11,097 | $689,700 | $221,500 | $468,200 |
| 2023 | $11,374 | $689,700 | $221,500 | $468,200 |
| 2022 | $11,376 | $623,900 | $168,000 | $455,900 |
| 2021 | $11,955 | $623,900 | $168,000 | $455,900 |
| 2020 | $6,114 | $329,300 | $168,000 | $161,300 |
| 2019 | $4,092 | $225,500 | $168,000 | $57,500 |
Agents Affiliated with this Home
-
Sunny Breen

Seller's Agent in 2021
Sunny Breen
Josiah Allen Real Estate, Inc.
(802) 379-8042
55 in this area
102 Total Sales
Map
Source: PrimeMLS
MLS Number: 4840394
APN: (116)3294
- 142 Mount Aeolus Rd
- X Mount Aeolus Rd
- 10 Partridge Hill
- 15 Wind Hill Rd
- 233 Squires Rd
- 327 Deer Meadow Rd
- 38 Jamesons Flats
- 139 Village View Rd
- 129 Coventry Ln
- 1424 West Rd
- 743 Green Peak Orchard
- 152 Bonnet St
- 764 Barnumville Rd Unit 2
- 73 Pine Rd
- 1325 Barnumville Rd
- 262 Powderhorn Rd
- 46 Murray Hill Heights Rd Unit 17
- 361 Murray Hill Rd S Unit 1
- 162 Highland Ave
- 53 Elm St
- 28 Lewis Bend Rd Unit 1
- 50 Lewis Bend
- 160 Lewis Bend
- 94 Lewis Bend
- Lot 1 Lewis Bend
- 272 Lewis Bend
- 254 Lewis Bend
- 218 Lewis Bend
- 0A Lewis Bend Unit Lot 5
- 103 Lewis Bend Unit 4
- 246 Lewis Bend
- 1437 Bonnet St
- 1411 Bonnet St
- 142 Mt Aeolus Ln
- 272 Lewis Bend Rd
- 1317 Bonnet St
- 175 Mt Aeolus Ln
- 102 Beattie Ln Unit 3
- 0 Mt Aeolus
- 0 Mt Aeolus Unit 4081133



