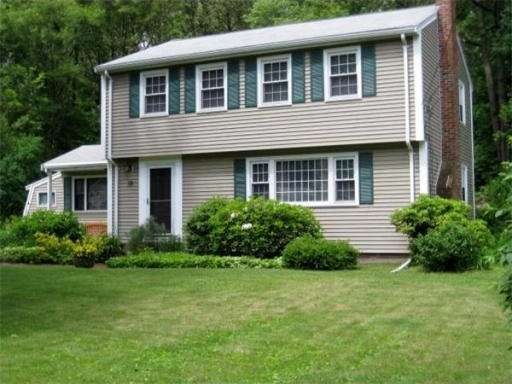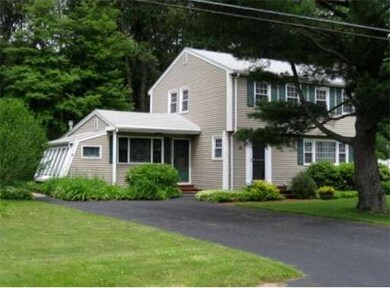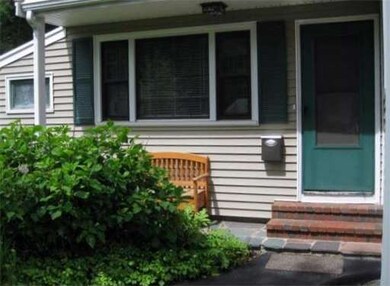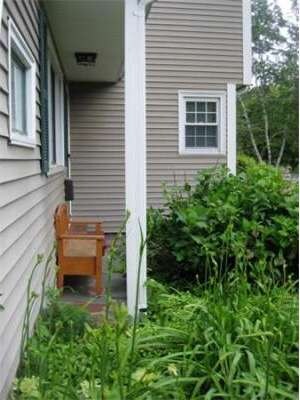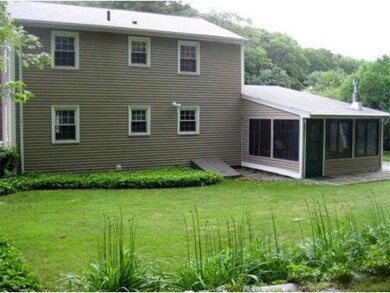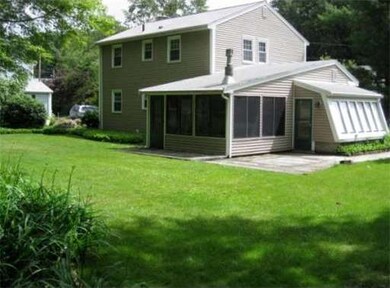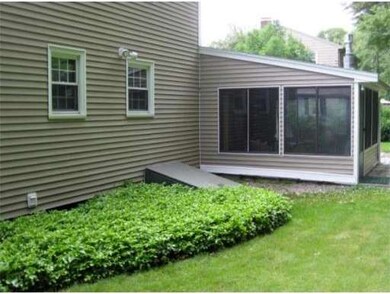
28 Mackintosh St Franklin, MA 02038
About This Home
As of September 2016This beautiful colonial is MOVE IN READY, meticulously maintained and recently updated. Features include greenhouse, bright sunroom w/new carpet & gas stove, freshly painted family rm w/built-in shelves, open floor plan to kitchen w/custom maple cabinets & ceramic tile floor. Hardwood flooring throughout-formal dining room, livingrm w/ fireplace, remodeled bathrooms-large master bdrm-lush perennial landscape in neighborhood setting-convenient to train, schools & highway
Home Details
Home Type
Single Family
Est. Annual Taxes
$7,194
Year Built
1963
Lot Details
0
Listing Details
- Lot Description: Wooded, Paved Drive
- Special Features: None
- Property Sub Type: Detached
- Year Built: 1963
Interior Features
- Has Basement: Yes
- Fireplaces: 1
- Number of Rooms: 8
- Amenities: Public Transportation, Shopping, Park, Golf Course, Medical Facility, Highway Access, Public School, T-Station
- Electric: Circuit Breakers, 100 Amps
- Flooring: Tile, Hardwood
- Insulation: Full
- Interior Amenities: Cable Available
- Basement: Full
- Bedroom 2: Second Floor
- Bedroom 3: Third Floor
- Bathroom #1: First Floor
- Bathroom #2: Second Floor
- Kitchen: First Floor
- Laundry Room: Basement
- Living Room: First Floor
- Master Bedroom: Second Floor
- Master Bedroom Description: Flooring - Hardwood
- Dining Room: First Floor
- Family Room: First Floor
Exterior Features
- Construction: Frame
- Exterior: Vinyl
- Exterior Features: Porch - Enclosed, Patio, Gutters, Storage Shed, Greenhouse, Stone Wall
- Foundation: Poured Concrete
Garage/Parking
- Parking: Off-Street, Paved Driveway
- Parking Spaces: 4
Utilities
- Hot Water: Natural Gas, Tank, Leased Heater
- Utility Connections: for Gas Range, for Gas Oven
Condo/Co-op/Association
- HOA: No
Ownership History
Purchase Details
Home Financials for this Owner
Home Financials are based on the most recent Mortgage that was taken out on this home.Purchase Details
Home Financials for this Owner
Home Financials are based on the most recent Mortgage that was taken out on this home.Purchase Details
Home Financials for this Owner
Home Financials are based on the most recent Mortgage that was taken out on this home.Purchase Details
Home Financials for this Owner
Home Financials are based on the most recent Mortgage that was taken out on this home.Similar Homes in the area
Home Values in the Area
Average Home Value in this Area
Purchase History
| Date | Type | Sale Price | Title Company |
|---|---|---|---|
| Not Resolvable | $403,000 | -- | |
| Not Resolvable | $375,000 | -- | |
| Not Resolvable | $375,000 | -- | |
| Deed | -- | -- | |
| Deed | $323,000 | -- |
Mortgage History
| Date | Status | Loan Amount | Loan Type |
|---|---|---|---|
| Open | $70,000 | Second Mortgage Made To Cover Down Payment | |
| Open | $457,000 | Stand Alone Refi Refinance Of Original Loan | |
| Closed | $408,000 | Stand Alone Refi Refinance Of Original Loan | |
| Closed | $362,700 | New Conventional | |
| Previous Owner | $318,750 | Stand Alone Refi Refinance Of Original Loan | |
| Previous Owner | $300,000 | New Conventional | |
| Previous Owner | $254,000 | No Value Available | |
| Previous Owner | $258,400 | Purchase Money Mortgage | |
| Previous Owner | $258,400 | Purchase Money Mortgage |
Property History
| Date | Event | Price | Change | Sq Ft Price |
|---|---|---|---|---|
| 09/30/2016 09/30/16 | Sold | $403,000 | -2.9% | $218 / Sq Ft |
| 07/09/2016 07/09/16 | Pending | -- | -- | -- |
| 06/30/2016 06/30/16 | For Sale | $414,900 | +10.6% | $225 / Sq Ft |
| 07/26/2013 07/26/13 | Sold | $375,000 | +4.2% | $225 / Sq Ft |
| 06/19/2013 06/19/13 | Pending | -- | -- | -- |
| 06/12/2013 06/12/13 | For Sale | $359,900 | -- | $216 / Sq Ft |
Tax History Compared to Growth
Tax History
| Year | Tax Paid | Tax Assessment Tax Assessment Total Assessment is a certain percentage of the fair market value that is determined by local assessors to be the total taxable value of land and additions on the property. | Land | Improvement |
|---|---|---|---|---|
| 2025 | $7,194 | $619,100 | $244,200 | $374,900 |
| 2024 | $6,855 | $581,400 | $244,200 | $337,200 |
| 2023 | $6,602 | $524,800 | $254,800 | $270,000 |
| 2022 | $6,297 | $448,200 | $210,500 | $237,700 |
| 2021 | $5,812 | $396,700 | $206,500 | $190,200 |
| 2020 | $5,843 | $402,700 | $221,900 | $180,800 |
| 2019 | $5,591 | $381,400 | $200,700 | $180,700 |
| 2018 | $5,451 | $372,100 | $210,300 | $161,800 |
| 2017 | $5,081 | $348,500 | $193,000 | $155,500 |
| 2016 | $4,956 | $341,800 | $205,900 | $135,900 |
| 2015 | $4,715 | $317,700 | $181,800 | $135,900 |
| 2014 | $4,443 | $307,500 | $171,600 | $135,900 |
Agents Affiliated with this Home
-
Lisa Perrin

Seller's Agent in 2016
Lisa Perrin
Suburban Lifestyle Real Estate
(508) 826-4970
48 Total Sales
-
Francis Curran

Buyer's Agent in 2016
Francis Curran
Coldwell Banker Realty - Westwood
(781) 727-8830
103 Total Sales
-
Tammy Todaro

Seller's Agent in 2013
Tammy Todaro
RE/MAX
(508) 277-2977
137 Total Sales
Map
Source: MLS Property Information Network (MLS PIN)
MLS Number: 71540719
APN: FRAN-000250-000000-000114
- 54 Pine Ridge Dr
- 125 Longhill Rd
- 31 Greystone Rd
- 500 Old Farm Rd
- 324 Pleasant St
- 266 Pleasant St
- 17 Longhill Rd
- 620 Pleasant St
- 1 Lily Way
- 336 Maple St
- 561 Lincoln St
- 18 Oak St
- 1 Clearview Dr
- 7 Acorn Place
- 11 Garfield St
- 76 Dean Ave
- 0 Upper Union St Unit 73230551
- 19 Mulberry Ln
- 67 Milliken Ave Unit 13
- 6 Magnolia Dr Unit 6
