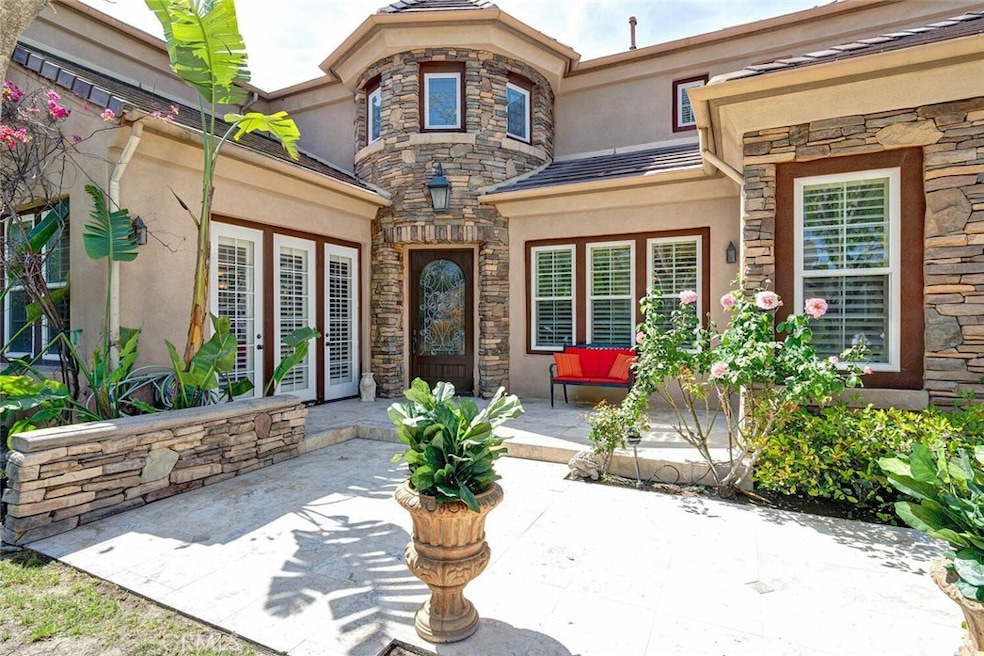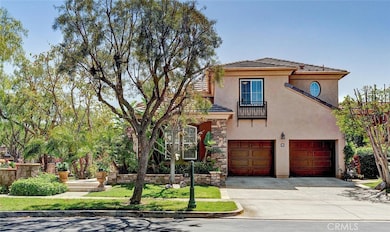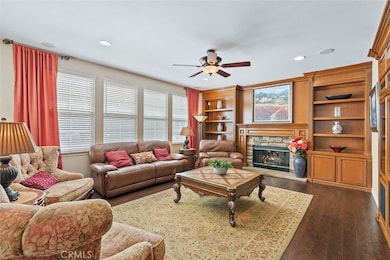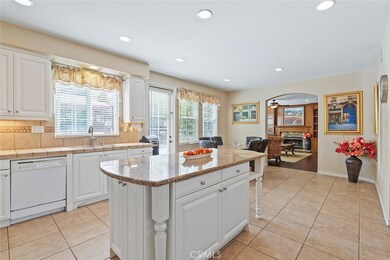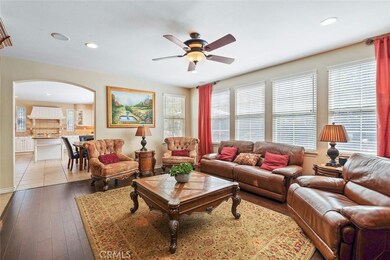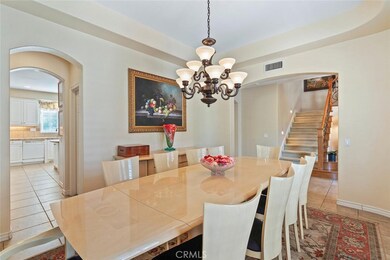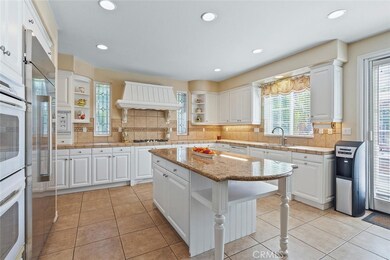28 Malibu Irvine, CA 92602
Lower Peters Canyon NeighborhoodEstimated payment $19,031/month
Highlights
- Gated with Attendant
- Spa
- View of Trees or Woods
- Hicks Canyon Elementary School Rated A
- Primary Bedroom Suite
- Clubhouse
About This Home
Welcome to 28 Malibu, located beyond the prestigious 24-hour guard-gated entry of Northpark. Arguably the crown jewel location within the community. Situated on a sprawling 8,000-square-foot corner lot within a loop cul-de-sac, this home overlooks the all-new community pool and the serene, eucalyptus tree-lined greenbelt. Offered for sale for the first time since new, this elegant estate presents an exceptional opportunity. Boasting one of the largest floor plans, the home offers over 4,100 square feet of living space, including five bedrooms (one conveniently located on the first floor), four full bathrooms, and an office. all filled with an abundance of natural light. Through the gated front porch, you are welcomed into the formal foyer, featuring a beveled glass door, vaulted ceilings, and a hand-crafted spiral wrought iron staircase. Multiple living areas include a formal living room and dining room, which open to a private patio via French doors, a great room with a cozy fireplace, and a gourmet kitchen with a center island, built-in refrigerator, range, double ovens, walk-in pantry, and a sunny breakfast nook. The pool-sized private backyard is an entertainer’s oasis, complete with a fireplace and built-in BBQ. Upstairs, the circular loft with a built-in bench and bookcase offers a perfect spot to enjoy your favorite novel. The luxurious primary suite includes a soaking tub, walk-in shower, and his-and-hers walk-in closets. Three additional bedrooms are located upstairs, one with its own en-suite bathroom, while the other two share a full bathroom with dual vanities. A spacious laundry room is also located on the second floor for added convenience. Additional features include plantation shutters, wainscoting, recessed lighting, and ample built-in cabinetry throughout. Minutes from award-winning schools including Hicks Canyon Elementary, Orchard Hills Middle, and the highly coveted Beckman High School. Residents enjoy numerous parks, walking and biking trails, clubhouses, and more — all within NorthPark’s gates. World-class shopping, dining, and entertainment are also just a short drive away, along with easy access to toll roads and freeways. This grand estate has room for it all. Truly a must-see!
Listing Agent
First Team Real Estate Brokerage Phone: 714-496-8852 License #01450929 Listed on: 04/28/2025

Home Details
Home Type
- Single Family
Year Built
- Built in 2001
Lot Details
- 8,051 Sq Ft Lot
- Brick Fence
- Landscaped
- Corner Lot
- Sprinklers Throughout Yard
- Private Yard
- Garden
- Density is up to 1 Unit/Acre
HOA Fees
- $296 Monthly HOA Fees
Parking
- 2 Car Direct Access Garage
- Parking Available
- Side by Side Parking
- Two Garage Doors
- Garage Door Opener
- Driveway
Property Views
- Woods
- Pool
- Neighborhood
Home Design
- Traditional Architecture
- Entry on the 1st floor
- Turnkey
- Planned Development
- Slab Foundation
- Tile Roof
- Stucco
Interior Spaces
- 4,126 Sq Ft Home
- 2-Story Property
- Crown Molding
- Vaulted Ceiling
- Ceiling Fan
- Recessed Lighting
- Gas Fireplace
- Plantation Shutters
- Custom Window Coverings
- Blinds
- Window Screens
- Formal Entry
- Family Room with Fireplace
- Family Room Off Kitchen
- Living Room
- Open Floorplan
- Dining Room
- Home Office
- Library
Kitchen
- Breakfast Area or Nook
- Open to Family Room
- Eat-In Kitchen
- Walk-In Pantry
- Double Self-Cleaning Oven
- Electric Oven
- Gas Cooktop
- Microwave
- Freezer
- Dishwasher
- Kitchen Island
- Granite Countertops
- Disposal
Flooring
- Wood
- Carpet
- Tile
Bedrooms and Bathrooms
- 5 Bedrooms | 1 Main Level Bedroom
- Primary Bedroom Suite
- Walk-In Closet
- Bathroom on Main Level
- 4 Full Bathrooms
- Dual Vanity Sinks in Primary Bathroom
- Soaking Tub
- Bathtub with Shower
- Walk-in Shower
- Exhaust Fan In Bathroom
- Closet In Bathroom
Laundry
- Laundry Room
- Laundry on upper level
- Washer and Gas Dryer Hookup
Home Security
- Carbon Monoxide Detectors
- Fire and Smoke Detector
Outdoor Features
- Spa
- Patio
- Outdoor Fireplace
- Exterior Lighting
- Rain Gutters
- Front Porch
Schools
- Hicks Canyon Elementary School
- Orchard Hills Middle School
- Beckman High School
Utilities
- Central Heating and Cooling System
- Natural Gas Connected
- Gas Water Heater
Additional Features
- Halls are 36 inches wide or more
- Property is near park
Listing and Financial Details
- Tax Lot 1
- Tax Tract Number 16065
- Assessor Parcel Number 53092109
- $1,531 per year additional tax assessments
- Seller Considering Concessions
Community Details
Overview
- Northpark Maint. Assoc. Association, Phone Number (949) 367-9430
- Crummack Huseby HOA
- Huntington Collection Subdivision
Amenities
- Outdoor Cooking Area
- Community Fire Pit
- Community Barbecue Grill
- Picnic Area
- Clubhouse
- Meeting Room
- Recreation Room
Recreation
- Tennis Courts
- Community Playground
- Community Pool
- Community Spa
- Park
- Bike Trail
Security
- Gated with Attendant
- Resident Manager or Management On Site
- Controlled Access
Map
Home Values in the Area
Average Home Value in this Area
Tax History
| Year | Tax Paid | Tax Assessment Tax Assessment Total Assessment is a certain percentage of the fair market value that is determined by local assessors to be the total taxable value of land and additions on the property. | Land | Improvement |
|---|---|---|---|---|
| 2025 | $13,441 | $1,187,950 | $510,920 | $677,030 |
| 2024 | $13,441 | $1,164,657 | $500,902 | $663,755 |
| 2023 | $13,213 | $1,141,821 | $491,080 | $650,741 |
| 2022 | $12,974 | $1,119,433 | $481,451 | $637,982 |
| 2021 | $14,738 | $1,097,484 | $472,011 | $625,473 |
| 2020 | $14,615 | $1,086,231 | $467,171 | $619,060 |
| 2019 | $14,319 | $1,064,933 | $458,011 | $606,922 |
| 2018 | $14,054 | $1,044,052 | $449,030 | $595,022 |
| 2017 | $13,754 | $1,023,581 | $440,226 | $583,355 |
| 2016 | $13,524 | $1,003,511 | $431,594 | $571,917 |
| 2015 | $13,431 | $988,438 | $425,111 | $563,327 |
| 2014 | $13,226 | $969,076 | $416,783 | $552,293 |
Property History
| Date | Event | Price | List to Sale | Price per Sq Ft |
|---|---|---|---|---|
| 12/31/2025 12/31/25 | Pending | -- | -- | -- |
| 12/30/2025 12/30/25 | Price Changed | $3,388,888 | +13.0% | $821 / Sq Ft |
| 12/04/2025 12/04/25 | For Sale | $2,999,888 | 0.0% | $727 / Sq Ft |
| 11/17/2025 11/17/25 | Off Market | $2,999,888 | -- | -- |
| 10/28/2025 10/28/25 | Price Changed | $2,999,888 | -11.5% | $727 / Sq Ft |
| 08/01/2025 08/01/25 | Price Changed | $3,388,000 | -5.6% | $821 / Sq Ft |
| 04/28/2025 04/28/25 | For Sale | $3,588,000 | -- | $870 / Sq Ft |
Purchase History
| Date | Type | Sale Price | Title Company |
|---|---|---|---|
| Grant Deed | -- | Western Resources Title | |
| Grant Deed | -- | Western Resources Title | |
| Grant Deed | $820,500 | First American Title Co |
Mortgage History
| Date | Status | Loan Amount | Loan Type |
|---|---|---|---|
| Open | $1,500,000 | New Conventional | |
| Closed | $1,500,000 | New Conventional | |
| Previous Owner | $650,000 | No Value Available |
Source: California Regional Multiple Listing Service (CRMLS)
MLS Number: OC25092278
APN: 530-921-09
