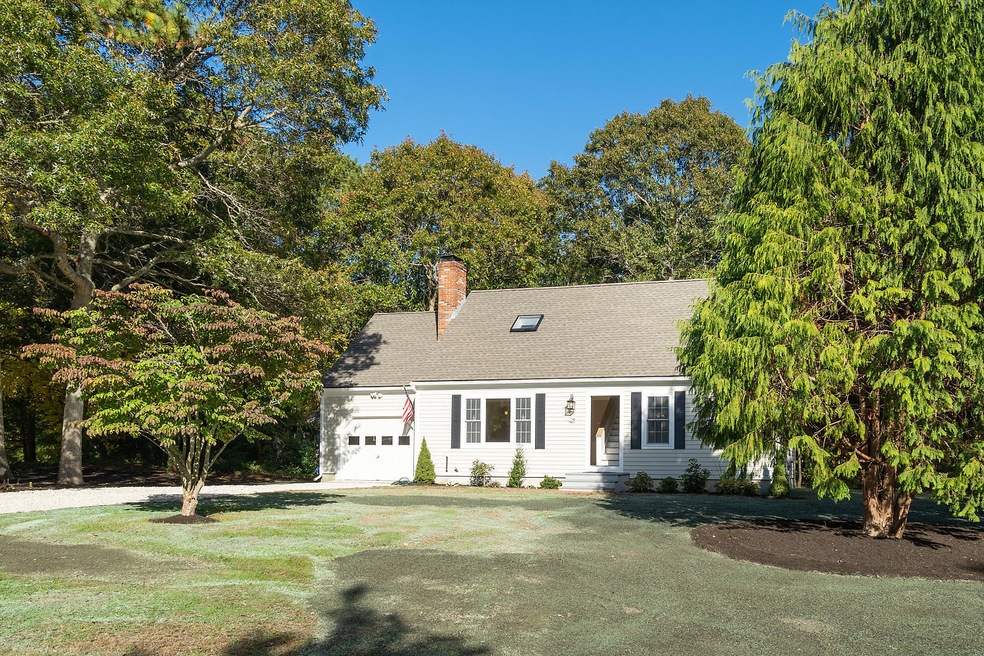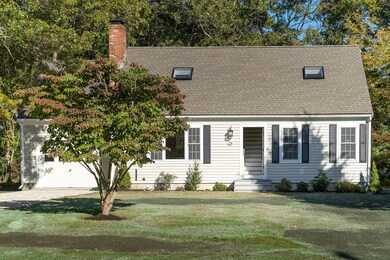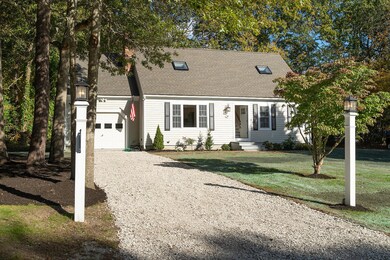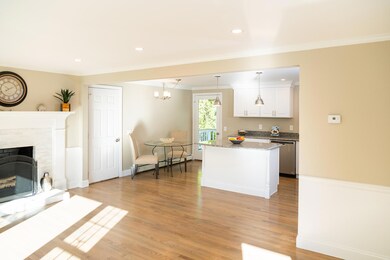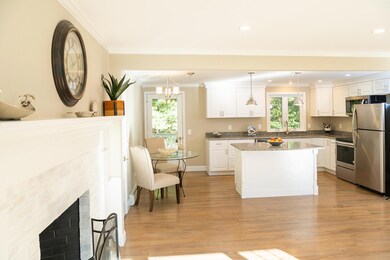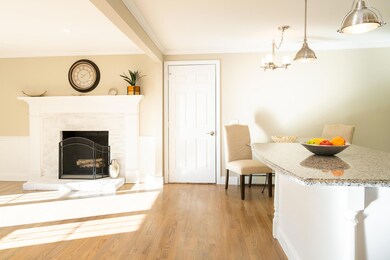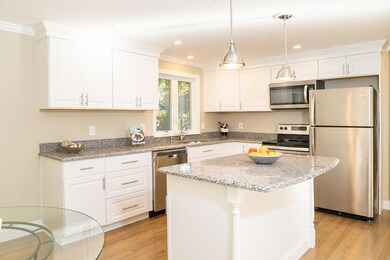
28 Manni Cir Centerville, MA 02632
Centerville NeighborhoodHighlights
- Cape Cod Architecture
- Deck
- No HOA
- West Villages Elementary School Rated A-
- Wood Flooring
- Cul-De-Sac
About This Home
As of November 2020ALMOST NEW! This fantastic 3 plus bedroom, 2 bath Cape with garage has had a complete turnaround. New kitchen,baths, roof, windows, flooring ,appliances, lighting and freshly painted interior is now market ready! Spacious master with offers additional space for relaxing, office etc. Bright and beautiful interior with decorator colors and touches will please all who love not having to do a thing but just move in and enjoy..... Won't last, hurry.........
Last Agent to Sell the Property
Craigville Realty Co License #9018180 Listed on: 10/24/2018
Home Details
Home Type
- Single Family
Est. Annual Taxes
- $2,833
Year Built
- Built in 1988 | Remodeled
Lot Details
- 0.38 Acre Lot
- Cul-De-Sac
- Cleared Lot
Parking
- 1 Car Attached Garage
Home Design
- Cape Cod Architecture
- Asphalt Roof
- Shingle Siding
- Concrete Perimeter Foundation
- Clapboard
Interior Spaces
- 1,581 Sq Ft Home
- 1-Story Property
- Basement Fills Entire Space Under The House
Kitchen
- Gas Range
- Dishwasher
Flooring
- Wood
- Carpet
Bedrooms and Bathrooms
- 3 Bedrooms
- 2 Full Bathrooms
Utilities
- No Cooling
- Hot Water Heating System
- Gas Water Heater
- Septic Tank
Additional Features
- Deck
- Property is near shops
Community Details
- No Home Owners Association
Listing and Financial Details
- Assessor Parcel Number 169125
Ownership History
Purchase Details
Home Financials for this Owner
Home Financials are based on the most recent Mortgage that was taken out on this home.Purchase Details
Home Financials for this Owner
Home Financials are based on the most recent Mortgage that was taken out on this home.Similar Homes in Centerville, MA
Home Values in the Area
Average Home Value in this Area
Purchase History
| Date | Type | Sale Price | Title Company |
|---|---|---|---|
| Deed | $135,500 | -- | |
| Deed | $127,000 | -- |
Mortgage History
| Date | Status | Loan Amount | Loan Type |
|---|---|---|---|
| Open | $473,646 | FHA | |
| Closed | $250,744 | FHA | |
| Closed | $250,305 | FHA | |
| Closed | $100,000 | New Conventional | |
| Closed | $85,000 | Purchase Money Mortgage | |
| Previous Owner | $100,000 | Purchase Money Mortgage |
Property History
| Date | Event | Price | Change | Sq Ft Price |
|---|---|---|---|---|
| 11/13/2020 11/13/20 | Sold | $490,000 | +1.0% | $310 / Sq Ft |
| 10/19/2020 10/19/20 | Pending | -- | -- | -- |
| 09/23/2020 09/23/20 | For Sale | $485,000 | +22.8% | $307 / Sq Ft |
| 01/18/2019 01/18/19 | Sold | $395,000 | -7.9% | $250 / Sq Ft |
| 12/18/2018 12/18/18 | Pending | -- | -- | -- |
| 10/28/2018 10/28/18 | For Sale | $429,000 | +88.2% | $271 / Sq Ft |
| 02/02/2018 02/02/18 | Sold | $228,000 | -18.3% | $144 / Sq Ft |
| 01/10/2018 01/10/18 | Pending | -- | -- | -- |
| 12/08/2017 12/08/17 | For Sale | $279,000 | -- | $176 / Sq Ft |
Tax History Compared to Growth
Tax History
| Year | Tax Paid | Tax Assessment Tax Assessment Total Assessment is a certain percentage of the fair market value that is determined by local assessors to be the total taxable value of land and additions on the property. | Land | Improvement |
|---|---|---|---|---|
| 2025 | $4,959 | $613,000 | $153,200 | $459,800 |
| 2024 | $4,420 | $565,900 | $153,200 | $412,700 |
| 2023 | $4,218 | $505,700 | $139,300 | $366,400 |
| 2022 | $3,998 | $414,700 | $103,200 | $311,500 |
| 2021 | $3,904 | $372,200 | $103,200 | $269,000 |
| 2020 | $3,757 | $342,800 | $103,200 | $239,600 |
| 2019 | $3,570 | $316,500 | $103,200 | $213,300 |
| 2018 | $3,309 | $294,900 | $108,600 | $186,300 |
| 2017 | $3,080 | $286,200 | $108,600 | $177,600 |
| 2016 | $3,129 | $287,100 | $109,500 | $177,600 |
| 2015 | $2,995 | $276,000 | $106,400 | $169,600 |
Agents Affiliated with this Home
-
Erika Capobianco

Seller's Agent in 2020
Erika Capobianco
Lamacchia Realty, Inc.
(508) 509-4610
3 in this area
90 Total Sales
-
R
Buyer's Agent in 2020
Renata Vieira
EXIT Cape Realty
-
Gregory W Nowak
G
Seller's Agent in 2019
Gregory W Nowak
Craigville Realty Co
(508) 737-4095
18 in this area
81 Total Sales
-
Michelle Chaisson Turmelle

Buyer's Agent in 2019
Michelle Chaisson Turmelle
Today Real Estate
(508) 888-8008
6 in this area
46 Total Sales
-
B
Seller's Agent in 2018
Brett Holmes
Kinlin Grover Real Estate
-
M
Buyer's Agent in 2018
Member Non
cci.unknownoffice
Map
Source: Cape Cod & Islands Association of REALTORS®
MLS Number: 21808258
APN: CENT-000169-000000-000125
- 48 Valley Brook Rd
- 14 Lumbert Mill Rd
- 1118 Bumps River Rd
- 114 Stoney Cliff Rd
- 130 Fuller Rd
- 21 Shannon Way
- 7 Fox Hollow Ln
- 62 Monomoy Cir
- 53 Meadow Farm Rd
- 72 Rosemary Ln
- 52 Meadow Farm Rd
- 79 Bernard Cir
- 394 Old Stage Rd
- 296 Buckskin Path
- 17 Ebenezer Rd
- 91 Victoria St
- 175 Knotty Pine Ln
- 65 Thistle Dr
- 9 Pine Tree Dr
