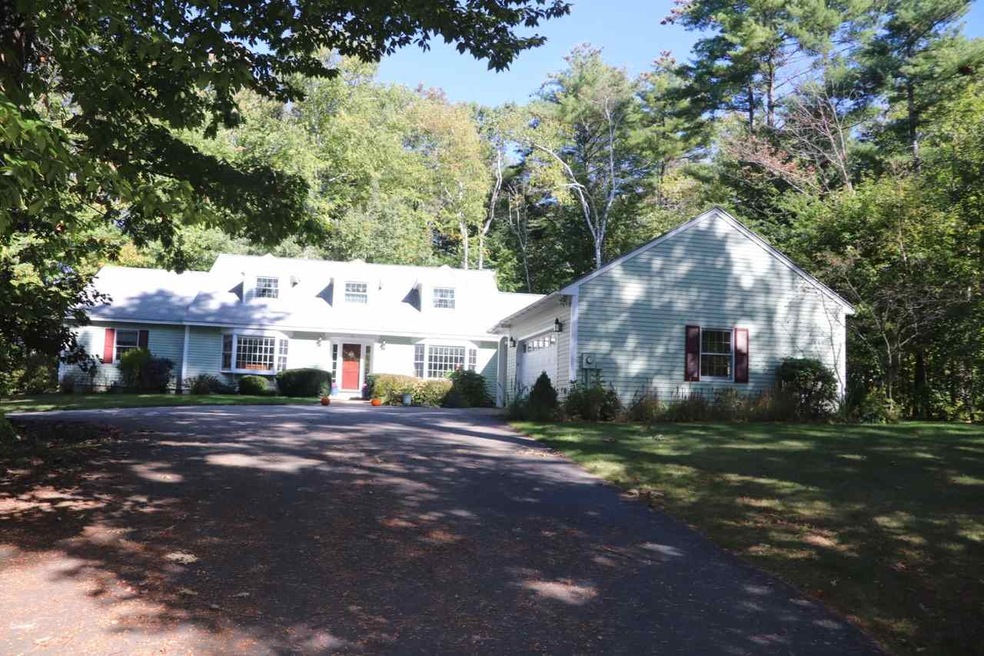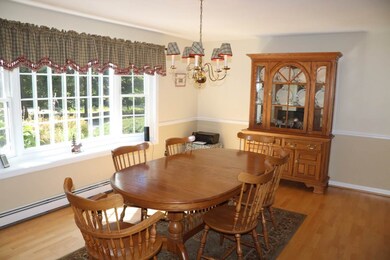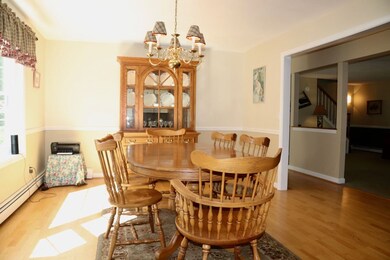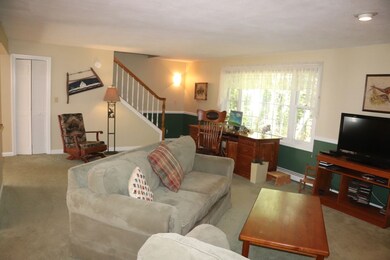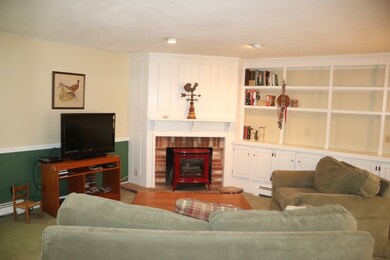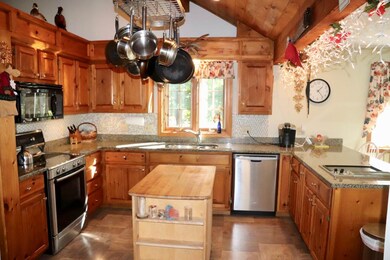
28 Margaret Way Gilford, NH 03249
Estimated Value: $1,006,979 - $1,139,000
Highlights
- Docks
- Boat or Launch Ramp
- Vaulted Ceiling
- Beach Access
- Cape Cod Architecture
- Wood Flooring
About This Home
As of November 2017Welcome to this wonderful home in Dockham Shore Estates at Lake Winnipesaukee. Pride of ownership is evident in this 5 bedroom 4 bathroom home. Perfect for a primary home but could be used as a vacation home. This home has a terrific floor plan with a large dining room, fabulous living room, well appointed kitchen with granite, family room with vaulted ceiling, mudroom and laundry area, a Master Bedroom with bath and 2 other bedrooms (one being used as an exercise area currently) and an additional full bath. On the second floor there are two more bedrooms a full bath and a media area. Enjoy the 150 foot beach which is private to Dockham Shore Association Members, a boat launch, picnic areas and boat racks. As a town resident of Gilford you are also able to go to the Gilford Beach with 1700 feet of Lake Winnipesaukee Water Front. Glendale docks is also available for launching your boat. Close to Gunstock Recreation Area, the Schools, Golf, Hiking, Shopping and Dining. Come enjoy Life in the Lakes Region!
Last Agent to Sell the Property
Roche Realty Group License #057640 Listed on: 10/06/2017
Home Details
Home Type
- Single Family
Est. Annual Taxes
- $6,677
Year Built
- Built in 1988
Lot Details
- 0.7 Acre Lot
- Landscaped
- Level Lot
Parking
- 2 Car Attached Garage
- Circular Driveway
Home Design
- Cape Cod Architecture
- Concrete Foundation
- Wood Frame Construction
- Shingle Roof
- Clap Board Siding
Interior Spaces
- 1.5-Story Property
- Vaulted Ceiling
- Ceiling Fan
- Blinds
- Dining Area
- Fire and Smoke Detector
Kitchen
- Electric Range
- Down Draft Cooktop
- Range Hood
- Microwave
- Dishwasher
Flooring
- Wood
- Carpet
- Tile
Bedrooms and Bathrooms
- 5 Bedrooms
- En-Suite Primary Bedroom
Laundry
- Laundry on main level
- Dryer
- Washer
Basement
- Partial Basement
- Interior Basement Entry
Outdoor Features
- Beach Access
- Water Access
- Boat or Launch Ramp
- Docks
- Access to a Dock
Schools
- Gilford Elementary School
- Gilford Middle School
- Gilford High School
Utilities
- Hot Water Heating System
- Heating System Uses Oil
- 200+ Amp Service
- Tankless Water Heater
Community Details
- Dockham Shore Subdivision
Listing and Financial Details
- Legal Lot and Block 003 / 075
- 18% Total Tax Rate
Ownership History
Purchase Details
Home Financials for this Owner
Home Financials are based on the most recent Mortgage that was taken out on this home.Purchase Details
Purchase Details
Home Financials for this Owner
Home Financials are based on the most recent Mortgage that was taken out on this home.Similar Homes in Gilford, NH
Home Values in the Area
Average Home Value in this Area
Purchase History
| Date | Buyer | Sale Price | Title Company |
|---|---|---|---|
| Francis-Niro Faith | $430,000 | -- | |
| Doyle Palage Ret | -- | -- | |
| Doyle Douglas A | $190,000 | -- |
Mortgage History
| Date | Status | Borrower | Loan Amount |
|---|---|---|---|
| Open | Chisholm Clan Ret | $550,000 | |
| Closed | Niro Francis | $278,000 | |
| Closed | Francis-Niro Faith | $279,812 | |
| Previous Owner | Doyle Douglas A | $100,000 |
Property History
| Date | Event | Price | Change | Sq Ft Price |
|---|---|---|---|---|
| 11/14/2017 11/14/17 | Sold | $430,000 | -1.8% | $121 / Sq Ft |
| 10/06/2017 10/06/17 | For Sale | $438,000 | -- | $123 / Sq Ft |
Tax History Compared to Growth
Tax History
| Year | Tax Paid | Tax Assessment Tax Assessment Total Assessment is a certain percentage of the fair market value that is determined by local assessors to be the total taxable value of land and additions on the property. | Land | Improvement |
|---|---|---|---|---|
| 2023 | $8,003 | $776,950 | $223,250 | $553,700 |
| 2022 | $7,091 | $578,850 | $133,950 | $444,900 |
| 2021 | $6,984 | $568,750 | $133,950 | $434,800 |
| 2020 | $6,551 | $435,890 | $75,090 | $360,800 |
| 2019 | $6,150 | $387,770 | $58,970 | $328,800 |
| 2018 | $6,389 | $374,920 | $82,420 | $292,500 |
| 2017 | $6,541 | $378,960 | $86,760 | $292,200 |
| 2016 | $6,677 | $371,960 | $86,760 | $285,200 |
| 2015 | $6,737 | $374,900 | $96,400 | $278,500 |
| 2011 | $6,459 | $348,200 | $96,400 | $251,800 |
Agents Affiliated with this Home
-
Carol Mattice

Seller's Agent in 2017
Carol Mattice
Roche Realty Group
(603) 738-3110
9 in this area
29 Total Sales
-
Meagan Bowen

Buyer's Agent in 2017
Meagan Bowen
Four Seasons Sotheby's Int'l Realty
(603) 630-1185
14 in this area
53 Total Sales
Map
Source: PrimeMLS
MLS Number: 4662597
APN: GIFL-000216-000075-000003
- 361 Weirs Rd
- 302 Dockham Shore Rd
- 222 Dockham Shore Rd
- 271 Weirs Rd
- 237 Weirs Rd
- 602 Endicott St E
- 602 Endicott St E Unit 2
- 276 Sterling Dr
- 280 Sterling Dr
- 25 Broadview Terrace
- 98 Kimball Rd
- 279 Sterling Dr
- 272 Sterling Dr
- 283 Sterling Dr
- 266 Sterling Dr
- 285 Sterling Dr
- 287 Sterling Dr
- 291 Sterling Dr
- 267 Sterling Dr
- 264 Sterling Dr
- 28 Margaret Way
- 34 Margaret Way
- 39 Robertson Dr
- 270 Dockham Shore Rd
- 23 Margaret Way
- 14 Margaret Way
- 29 Margaret Way
- 33 Robertson Dr
- 15 Margaret Way
- 35 Margaret Way
- 272 Dockham Shore Rd
- 264 Dockham Shore Rd
- 40 Robertson Dr
- 278 Dockham Shore Rd
- 46 Robertson Dr
- 29 Robertson Dr
- 11 Margaret Way
- 34 Robertson Dr
- 286 Dockham Shore Rd
- 256 Dockham Shore Rd
