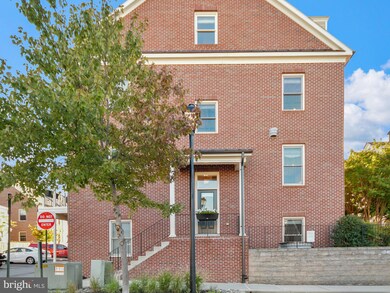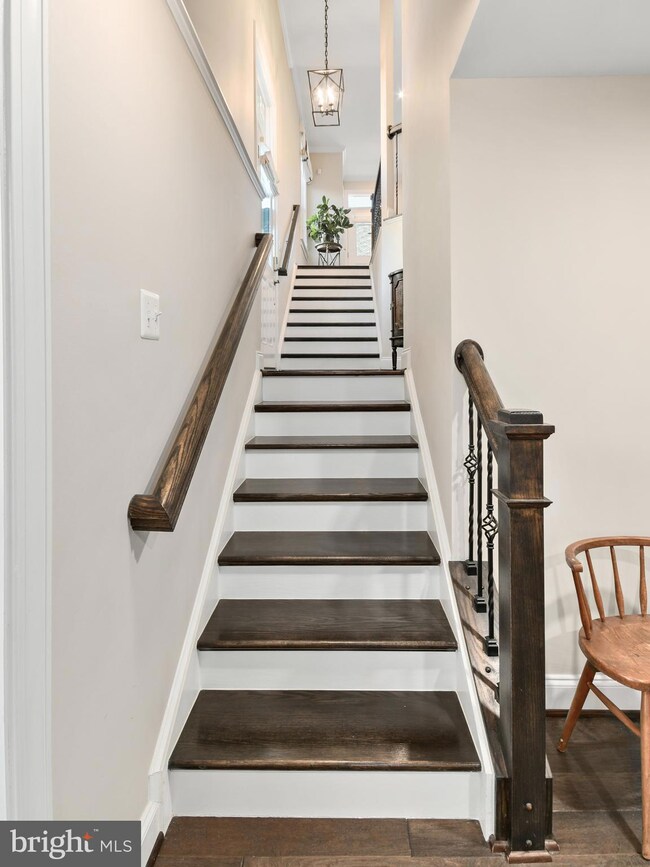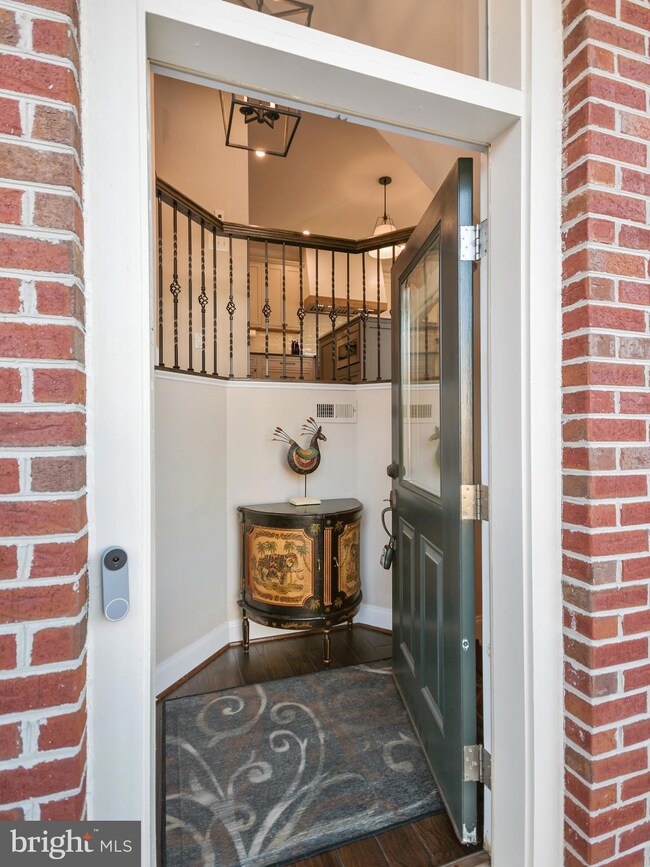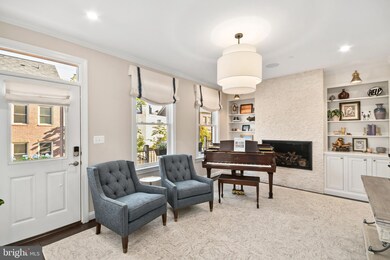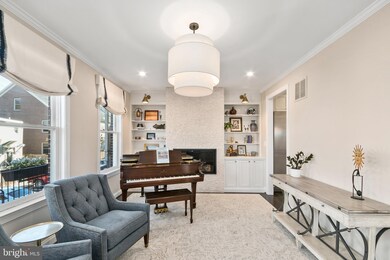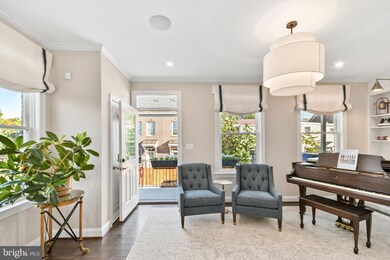
28 Maxwell Square Frederick, MD 21701
Downtown Frederick NeighborhoodHighlights
- Eat-In Gourmet Kitchen
- Commercial Range
- Deck
- Spring Ridge Elementary School Rated A-
- Colonial Architecture
- 4-minute walk to Laboring Sons Memorial Ground
About This Home
As of January 202428 Maxwell Square is a one-of-a-kind home that combines the comfort of fully customized, upscale living with the ability to walk to all that downtown Frederick has to offer. In 2020, the owners hired locally renowned designer Tuscan Blue and highly respected general contractor Lighthouse Craftsman to completely renovate this original model home. If you enjoy cooking, you’ll love the oversized quartz island, Thermador commercial appliances – including 60 inch refrigerator and freezer and 48 inch grand dual fuel range – Starmark custom cabinetry, instant hot water and custom lighting. With winter right around the corner, let the Mendota gas fireplace warm your home while you take in the beauty of the custom built-ins and stacked stone framing. This end-unit offers abundant natural light from windows that are framed with custom drapes. The light allows all the upgrades throughout to shine.
As you make your way upstairs, you’ll appreciate the beautiful hardwood floors and custom iron spindles. Both en-suite bedrooms offer a walk-in closet designed by Closet America, as well as an attached luxury bathroom. Both bathrooms feature impressive marble finishes, with one offering a 6-foot soaking tub and the other an oversized marble shower. The top floor space has its own bathroom and could function as a third bedroom, office, work-out space or playroom. The brightly lit finished lower level is the perfect spot for a home office or additional family room. Other convenience features include two car garage with guest parking directly outside the home, tankless gas hot water for unlimited hot water, two-zone HVAC system, central vacuum and ZERO lawn maintenance.
Townhouse Details
Home Type
- Townhome
Est. Annual Taxes
- $8,598
Year Built
- Built in 2014
Lot Details
- 3,520 Sq Ft Lot
- Downtown Location
- Sprinkler System
- Property is in excellent condition
HOA Fees
- $220 Monthly HOA Fees
Parking
- 2 Car Direct Access Garage
- Rear-Facing Garage
- Garage Door Opener
Home Design
- Colonial Architecture
- Brick Exterior Construction
- Poured Concrete
- Concrete Perimeter Foundation
Interior Spaces
- Property has 4 Levels
- Traditional Floor Plan
- Wet Bar
- Central Vacuum
- Sound System
- Built-In Features
- Crown Molding
- Recessed Lighting
- Stone Fireplace
- Gas Fireplace
- Window Treatments
- Attic
Kitchen
- Eat-In Gourmet Kitchen
- Built-In Oven
- Gas Oven or Range
- Commercial Range
- Six Burner Stove
- Range Hood
- Built-In Microwave
- Dishwasher
- Stainless Steel Appliances
- Kitchen Island
- Upgraded Countertops
- Disposal
- Instant Hot Water
Flooring
- Solid Hardwood
- Engineered Wood
- Marble
- Ceramic Tile
Bedrooms and Bathrooms
- 3 Bedrooms
- En-Suite Bathroom
- Walk-In Closet
- Soaking Tub
Laundry
- Laundry on upper level
- Dryer
- Washer
Finished Basement
- Heated Basement
- Interior Basement Entry
- Garage Access
- Basement Windows
Outdoor Features
- Deck
Utilities
- Forced Air Zoned Heating and Cooling System
- Tankless Water Heater
- Natural Gas Water Heater
Listing and Financial Details
- Assessor Parcel Number 1102591114
Community Details
Overview
- Association fees include water, sewer, lawn maintenance, snow removal
- Claggett Management Condos
- Built by Comstock
- Maxwell Square Subdivision
Pet Policy
- Pets Allowed
Ownership History
Purchase Details
Home Financials for this Owner
Home Financials are based on the most recent Mortgage that was taken out on this home.Purchase Details
Home Financials for this Owner
Home Financials are based on the most recent Mortgage that was taken out on this home.Purchase Details
Home Financials for this Owner
Home Financials are based on the most recent Mortgage that was taken out on this home.Similar Homes in Frederick, MD
Home Values in the Area
Average Home Value in this Area
Purchase History
| Date | Type | Sale Price | Title Company |
|---|---|---|---|
| Deed | $765,000 | None Listed On Document | |
| Special Warranty Deed | $489,900 | Title Forward | |
| Deed | $485,000 | Passport Title Svcs Llc |
Mortgage History
| Date | Status | Loan Amount | Loan Type |
|---|---|---|---|
| Previous Owner | $391,920 | New Conventional | |
| Previous Owner | $496,640 | VA |
Property History
| Date | Event | Price | Change | Sq Ft Price |
|---|---|---|---|---|
| 01/12/2024 01/12/24 | Sold | $765,000 | -4.4% | $253 / Sq Ft |
| 12/08/2023 12/08/23 | Pending | -- | -- | -- |
| 10/25/2023 10/25/23 | For Sale | $799,900 | +63.3% | $265 / Sq Ft |
| 09/19/2019 09/19/19 | Sold | $489,900 | 0.0% | -- |
| 08/27/2019 08/27/19 | Pending | -- | -- | -- |
| 08/23/2019 08/23/19 | For Sale | $489,900 | +1.0% | -- |
| 11/30/2017 11/30/17 | Sold | $485,000 | -2.0% | $196 / Sq Ft |
| 10/21/2017 10/21/17 | Pending | -- | -- | -- |
| 09/22/2017 09/22/17 | For Sale | $495,000 | -- | $200 / Sq Ft |
Tax History Compared to Growth
Tax History
| Year | Tax Paid | Tax Assessment Tax Assessment Total Assessment is a certain percentage of the fair market value that is determined by local assessors to be the total taxable value of land and additions on the property. | Land | Improvement |
|---|---|---|---|---|
| 2025 | $9,741 | $550,000 | $170,000 | $380,000 |
| 2024 | $9,741 | $526,667 | $0 | $0 |
| 2023 | $9,052 | $503,333 | $0 | $0 |
| 2022 | $8,605 | $480,000 | $160,000 | $320,000 |
| 2021 | $8,198 | $465,000 | $0 | $0 |
| 2020 | $8,124 | $450,000 | $0 | $0 |
| 2019 | $7,779 | $435,000 | $100,000 | $335,000 |
| 2018 | $7,670 | $430,000 | $0 | $0 |
| 2017 | $7,494 | $435,000 | $0 | $0 |
| 2016 | -- | $420,000 | $0 | $0 |
| 2015 | -- | $414,667 | $0 | $0 |
Agents Affiliated with this Home
-
Lauren Olson

Seller's Agent in 2024
Lauren Olson
RE/MAX
(240) 674-7744
8 in this area
124 Total Sales
-
Nahid Kiani-Anaraki

Buyer's Agent in 2024
Nahid Kiani-Anaraki
RE/MAX
(301) 675-6762
1 in this area
56 Total Sales
-
Christine Reeder

Seller's Agent in 2019
Christine Reeder
Long & Foster Real Estate, Inc.
(301) 606-8611
4 in this area
1,103 Total Sales
-
Keith Lay
K
Buyer's Agent in 2019
Keith Lay
Redfin Corp
-
Bonnie Barker

Seller's Agent in 2017
Bonnie Barker
Long & Foster
(301) 785-3474
16 Total Sales
-
Jan Gallart

Buyer's Agent in 2017
Jan Gallart
EXP Realty, LLC
(301) 639-6667
2 in this area
49 Total Sales
Map
Source: Bright MLS
MLS Number: MDFR2041140
APN: 02-591114

