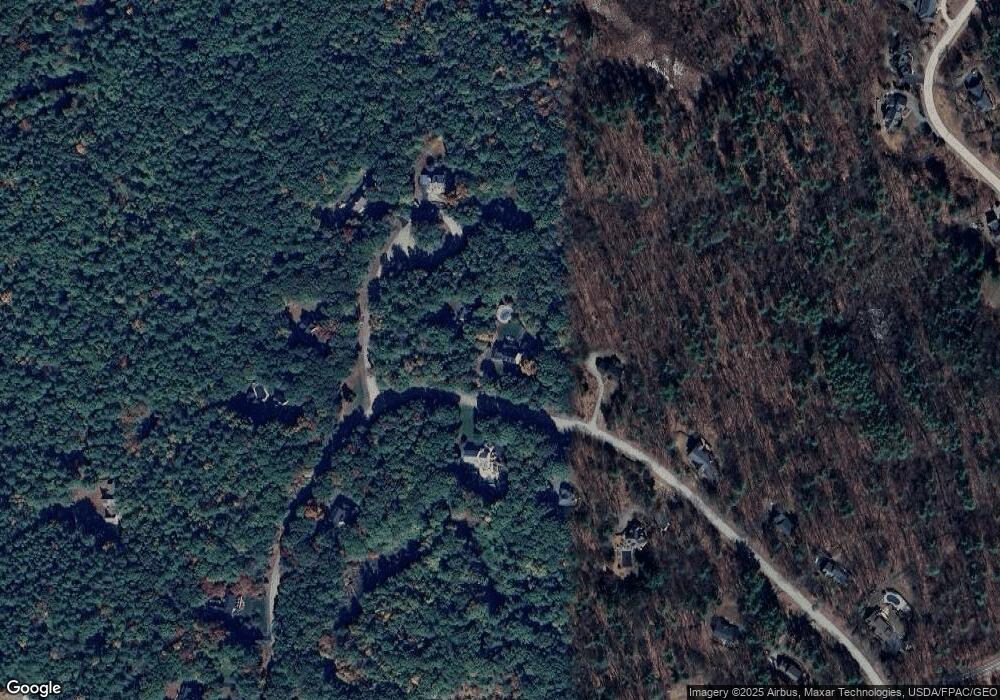28 Partridge Hill Rd Newfields, NH 03856
Estimated Value: $1,505,000 - $1,731,000
4
Beds
5
Baths
4,800
Sq Ft
$338/Sq Ft
Est. Value
About This Home
This home is located at 28 Partridge Hill Rd, Newfields, NH 03856 and is currently estimated at $1,623,524, approximately $338 per square foot. 28 Partridge Hill Rd is a home located in Rockingham County with nearby schools including Newfields Elementary School, Cooperative Middle School, and Exeter High School.
Ownership History
Date
Name
Owned For
Owner Type
Purchase Details
Closed on
Mar 19, 2003
Sold by
Shope Peter R
Bought by
Mcgowan Archie R
Current Estimated Value
Home Financials for this Owner
Home Financials are based on the most recent Mortgage that was taken out on this home.
Original Mortgage
$452,000
Interest Rate
5.9%
Create a Home Valuation Report for This Property
The Home Valuation Report is an in-depth analysis detailing your home's value as well as a comparison with similar homes in the area
Home Values in the Area
Average Home Value in this Area
Purchase History
| Date | Buyer | Sale Price | Title Company |
|---|---|---|---|
| Mcgowan Archie R | $565,000 | -- |
Source: Public Records
Mortgage History
| Date | Status | Borrower | Loan Amount |
|---|---|---|---|
| Open | Mcgowan Archie R | $317,000 | |
| Closed | Mcgowan Archie R | $379,400 | |
| Closed | Mcgowan Archie R | $452,000 |
Source: Public Records
Tax History Compared to Growth
Tax History
| Year | Tax Paid | Tax Assessment Tax Assessment Total Assessment is a certain percentage of the fair market value that is determined by local assessors to be the total taxable value of land and additions on the property. | Land | Improvement |
|---|---|---|---|---|
| 2024 | $19,380 | $1,204,500 | $305,000 | $899,500 |
| 2023 | $19,019 | $1,204,500 | $305,000 | $899,500 |
| 2022 | $17,294 | $825,100 | $244,500 | $580,600 |
| 2021 | $15,984 | $777,800 | $244,500 | $533,300 |
| 2020 | $16,520 | $777,800 | $244,500 | $533,300 |
| 2019 | $16,015 | $777,800 | $244,500 | $533,300 |
| 2018 | $15,439 | $777,800 | $244,500 | $533,300 |
| 2017 | $15,578 | $650,700 | $236,900 | $413,800 |
| 2016 | $15,109 | $650,700 | $236,900 | $413,800 |
| 2015 | $14,986 | $650,700 | $236,900 | $413,800 |
| 2014 | $15,779 | $650,700 | $236,900 | $413,800 |
| 2013 | $15,440 | $635,900 | $236,900 | $399,000 |
Source: Public Records
Map
Nearby Homes
- 00 Piscassic & Oaklands Rd Unit 1
- 11 Old Lee Rd
- 0 Autumn Ln
- 3 Swamscott St
- 9 Swamscott St
- 5 Stone Ridge Ln
- 9 Captain's Way
- 4 Sloans Brook Dr
- 30 Honeycomb Way
- 13 Tuckers Way
- 85 College Rd
- 411 Ash Swamp Rd
- 325 Lita Ln
- 35 Fieldstone Estates
- 0 Pear Tree Ln Unit 9
- 0 Pear Tree Ln Unit 10
- 24 Lilac Ln
- 20 Beech Hill Rd Unit 11
- 23 Winding Brook Dr
- 71 Old Town Farm Rd
- 32 Partridge Hill Rd
- 31 Partridge Hill Rd
- 24 Partridge Hill Rd
- 14 High Rock Ln
- 25 Partridge Hill Rd
- 5 High Rock Ln
- 13 High Rock Ln
- 11 High Rock Ln
- 18 Partridge Hill Rd
- 41 Partridge Hill Rd
- 40 Partridge Hill Rd
- 17 Partridge Hill Rd
- 14 Partridge Hill Rd
- 11 Partridge Hill Rd
- 50 Partridge Hill Rd
- 130 Piscassic Rd
- 112 Piscassic Rd
- 8 Partridge Hill Rd
- 5 Partridge Hill Rd
- 25 Scanlon Way
