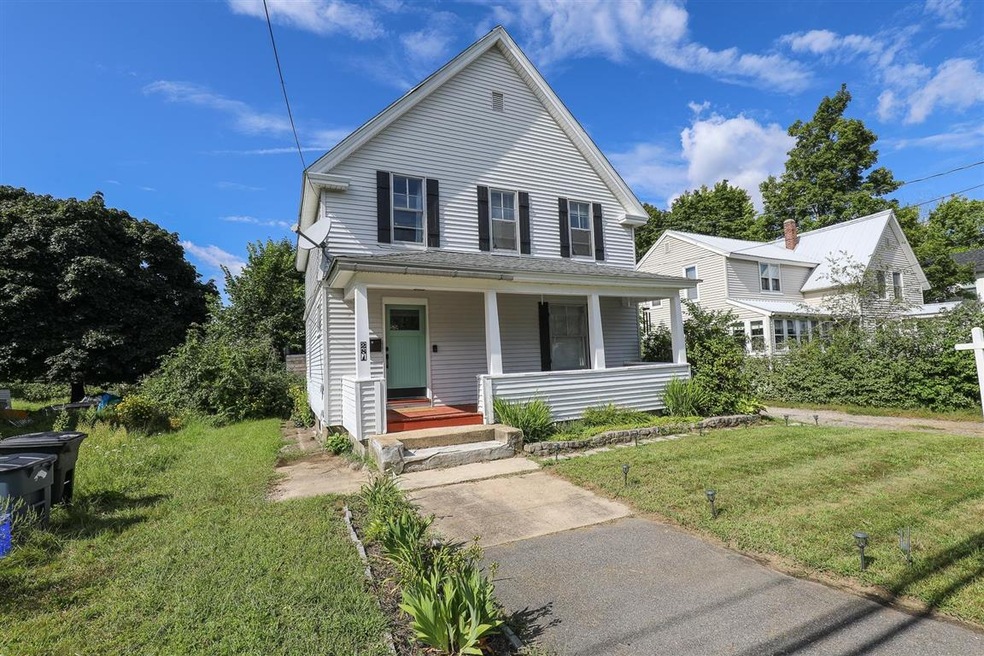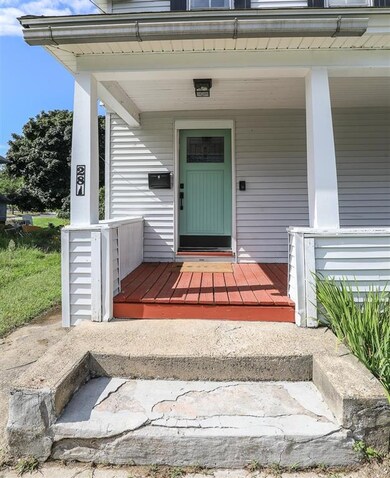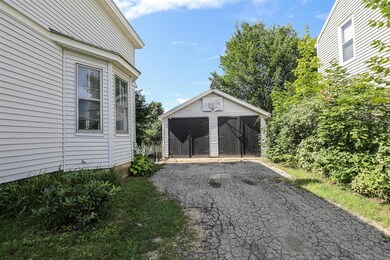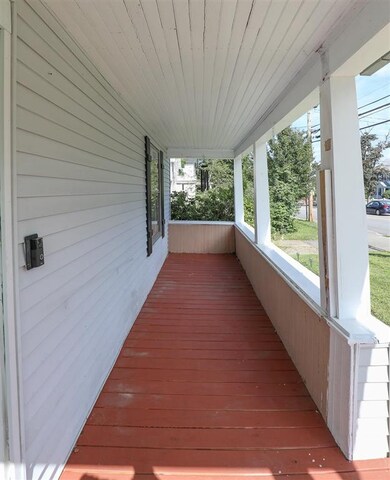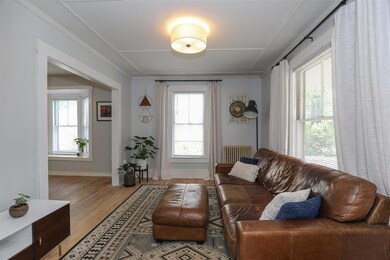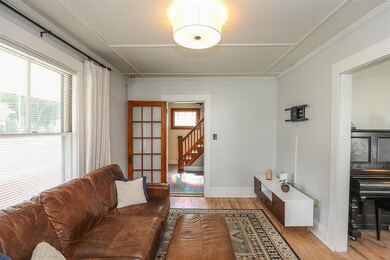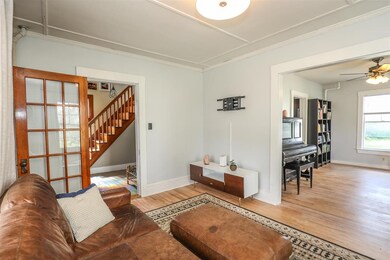
28 Penacook St Concord, NH 03301
North End NeighborhoodHighlights
- Deck
- New Englander Architecture
- Covered patio or porch
- Wood Flooring
- Attic
- 2 Car Detached Garage
About This Home
As of July 2025Facebook.com/TheCarrollRealtyGroup Twitter.com/CarrollRealtyGP LinkedIn.com/in/stephenRcarroll YouTube- www.youtube.com/channel/UC-KjXr7ikBtYVEUQC0ZhUdQ Instagram- www.instagram.com/carroll_realtygrp/?hl=en Or also call or email Us at: Kris Stone- 603-493-4435 kstone@kw.com Steve Carroll- 603-860-0310 stephenRcarroll@kw.com
Last Agent to Sell the Property
Stephen Carroll
Keller Williams Realty-Metropolitan License #069308 Listed on: 08/21/2021

Home Details
Home Type
- Single Family
Est. Annual Taxes
- $6,645
Year Built
- Built in 1900
Lot Details
- 9,583 Sq Ft Lot
- Property is Fully Fenced
- Landscaped
- Level Lot
- Garden
- Property is zoned UT
Parking
- 2 Car Detached Garage
- Driveway
- Off-Street Parking
Home Design
- New Englander Architecture
- Stone Foundation
- Wood Frame Construction
- Shingle Roof
- Vinyl Siding
Interior Spaces
- 2-Story Property
- Woodwork
- Ceiling Fan
- Blinds
- Combination Dining and Living Room
- Fire and Smoke Detector
- Laundry on main level
- Attic
Kitchen
- Electric Cooktop
- Dishwasher
- Kitchen Island
Flooring
- Wood
- Carpet
- Ceramic Tile
Bedrooms and Bathrooms
- 3 Bedrooms
- 2 Full Bathrooms
Unfinished Basement
- Basement Fills Entire Space Under The House
- Connecting Stairway
- Interior Basement Entry
Eco-Friendly Details
- ENERGY STAR/CFL/LED Lights
Outdoor Features
- Deck
- Covered patio or porch
Schools
- Rundlett Middle School
- Concord High School
Utilities
- Radiator
- Heating System Uses Steam
- Heating System Uses Natural Gas
- 200+ Amp Service
- Gas Water Heater
Listing and Financial Details
- Tax Block Z 72
Ownership History
Purchase Details
Home Financials for this Owner
Home Financials are based on the most recent Mortgage that was taken out on this home.Purchase Details
Home Financials for this Owner
Home Financials are based on the most recent Mortgage that was taken out on this home.Purchase Details
Home Financials for this Owner
Home Financials are based on the most recent Mortgage that was taken out on this home.Purchase Details
Home Financials for this Owner
Home Financials are based on the most recent Mortgage that was taken out on this home.Purchase Details
Home Financials for this Owner
Home Financials are based on the most recent Mortgage that was taken out on this home.Purchase Details
Similar Homes in Concord, NH
Home Values in the Area
Average Home Value in this Area
Purchase History
| Date | Type | Sale Price | Title Company |
|---|---|---|---|
| Warranty Deed | $385,000 | None Available | |
| Warranty Deed | $385,000 | None Available | |
| Warranty Deed | $335,000 | None Available | |
| Warranty Deed | $335,000 | None Available | |
| Warranty Deed | $290,000 | None Available | |
| Warranty Deed | $290,000 | None Available | |
| Warranty Deed | $220,000 | -- | |
| Deed | $157,000 | -- | |
| Warranty Deed | $83,400 | -- | |
| Deed | $157,000 | -- | |
| Warranty Deed | $83,400 | -- |
Mortgage History
| Date | Status | Loan Amount | Loan Type |
|---|---|---|---|
| Open | $346,500 | Purchase Money Mortgage | |
| Closed | $346,500 | Purchase Money Mortgage | |
| Previous Owner | $328,932 | FHA | |
| Previous Owner | $281,300 | New Conventional | |
| Previous Owner | $209,000 | New Conventional | |
| Previous Owner | $148,052 | Unknown | |
| Previous Owner | $40,000 | Unknown | |
| Previous Owner | $154,156 | Purchase Money Mortgage |
Property History
| Date | Event | Price | Change | Sq Ft Price |
|---|---|---|---|---|
| 07/09/2025 07/09/25 | Sold | $422,000 | +0.5% | $283 / Sq Ft |
| 06/11/2025 06/11/25 | Price Changed | $419,900 | +7.7% | $281 / Sq Ft |
| 06/11/2025 06/11/25 | Pending | -- | -- | -- |
| 06/02/2025 06/02/25 | For Sale | $389,900 | +1.3% | $261 / Sq Ft |
| 06/21/2024 06/21/24 | Sold | $385,000 | -2.5% | $258 / Sq Ft |
| 04/22/2024 04/22/24 | Pending | -- | -- | -- |
| 04/19/2024 04/19/24 | For Sale | $395,000 | +17.9% | $265 / Sq Ft |
| 10/04/2021 10/04/21 | Sold | $335,000 | +3.1% | $224 / Sq Ft |
| 08/25/2021 08/25/21 | Pending | -- | -- | -- |
| 08/21/2021 08/21/21 | For Sale | $325,000 | +12.1% | $218 / Sq Ft |
| 08/14/2020 08/14/20 | Sold | $290,000 | +1.8% | $194 / Sq Ft |
| 07/11/2020 07/11/20 | Pending | -- | -- | -- |
| 07/07/2020 07/07/20 | For Sale | $285,000 | +29.5% | $191 / Sq Ft |
| 07/31/2019 07/31/19 | Sold | $220,000 | +2.3% | $147 / Sq Ft |
| 06/24/2019 06/24/19 | Pending | -- | -- | -- |
| 06/13/2019 06/13/19 | For Sale | $215,000 | -- | $144 / Sq Ft |
Tax History Compared to Growth
Tax History
| Year | Tax Paid | Tax Assessment Tax Assessment Total Assessment is a certain percentage of the fair market value that is determined by local assessors to be the total taxable value of land and additions on the property. | Land | Improvement |
|---|---|---|---|---|
| 2024 | $7,803 | $281,800 | $111,100 | $170,700 |
| 2023 | $7,569 | $281,800 | $111,100 | $170,700 |
| 2022 | $7,296 | $281,800 | $111,100 | $170,700 |
| 2021 | $7,079 | $281,800 | $111,100 | $170,700 |
| 2020 | $6,645 | $248,300 | $88,800 | $159,500 |
| 2019 | $5,678 | $204,400 | $76,500 | $127,900 |
| 2018 | $7,617 | $166,000 | $71,800 | $94,200 |
| 2017 | $4,417 | $156,400 | $69,600 | $86,800 |
| 2016 | $4,231 | $152,900 | $69,600 | $83,300 |
| 2015 | $3,973 | $145,300 | $64,500 | $80,800 |
| 2014 | $3,895 | $145,300 | $64,500 | $80,800 |
| 2013 | $3,717 | $145,300 | $64,500 | $80,800 |
| 2012 | $3,665 | $150,400 | $64,500 | $85,900 |
Agents Affiliated with this Home
-
Robert Marois
R
Seller's Agent in 2025
Robert Marois
RE/MAX
(603) 657-6696
2 in this area
71 Total Sales
-
Kieran Meehan
K
Buyer's Agent in 2025
Kieran Meehan
Barrett Sotheby's Int'l Realty
(802) 578-8067
33 Total Sales
-
Karen Rivard

Seller's Agent in 2024
Karen Rivard
EXP Realty
(603) 867-5883
4 in this area
123 Total Sales
-
S
Seller's Agent in 2021
Stephen Carroll
Keller Williams Realty-Metropolitan
-
Kris Stone

Seller Co-Listing Agent in 2021
Kris Stone
Keller Williams Realty-Metropolitan
(603) 493-4435
2 in this area
136 Total Sales
-
Jordan Tillery

Seller's Agent in 2020
Jordan Tillery
BHG Masiello Bedford
(603) 674-8684
1 in this area
81 Total Sales
Map
Source: PrimeMLS
MLS Number: 4878859
APN: CNCD-000583Z-000000-000072
