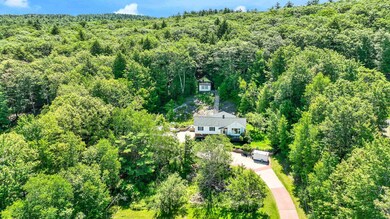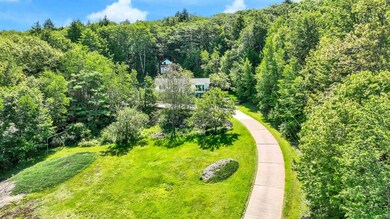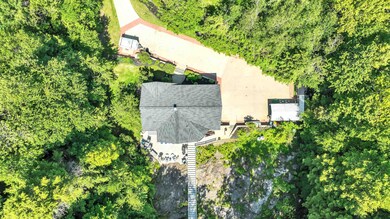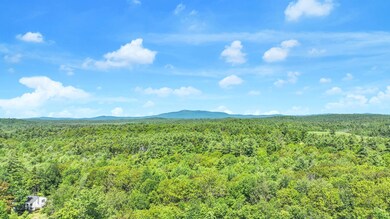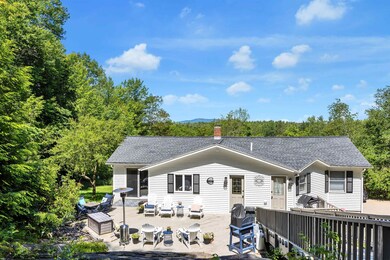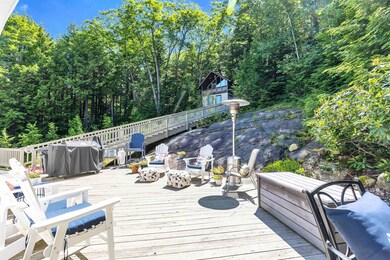
28 Philmart Dr New Ipswich, NH 03071
Highlights
- Sauna
- 6.27 Acre Lot
- Deck
- RV Access or Parking
- Mountain View
- Wooded Lot
About This Home
As of August 2023Privacy, a Sauna, a View OH MY! Privacy, a Sauna, a View OH MY! Set back from the road and perched on over 6 acres, sits this 4-bedroom raised ranch, highlighted with a stunning Monadnock view from its two-story hillside sauna. Embrace the outdoors in the vast front yard that would be ideal for gardening. Have your own chickens in the large coop. Relax on your secluded deck set into the rock ledge. Venture up the floating staircase for a relaxing sauna or maybe some yoga. Then retreat into the move-in ready home where you will find an open concept living and dining area and a huge eat-in kitchen complete with mudroom/laundry room (find the hidden, dropdown ironing board). Three bedrooms, including the primary ensuite on the main floor. Downstairs find another bedroom and a bonus room with tons of storage. Oh, and don’t miss the oversized under-garage. Also, there is a 50-amp camper hookup in the driveway. Great space, great storage, dead-end street, fast internet, and ready for you! *Back up offers considered. Continue to show.
Last Agent to Sell the Property
EXP Realty Brokerage Phone: 973-713-1582 Listed on: 07/14/2023

Home Details
Home Type
- Single Family
Est. Annual Taxes
- $7,596
Year Built
- Built in 1986
Lot Details
- 6.27 Acre Lot
- Poultry Coop
- Landscaped
- Lot Sloped Up
- Wooded Lot
- Garden
Parking
- 2 Car Direct Access Garage
- Driveway
- RV Access or Parking
Property Views
- Mountain Views
- Countryside Views
Home Design
- Raised Ranch Architecture
- Brick Exterior Construction
- Concrete Foundation
- Wood Frame Construction
- Shingle Roof
- Wood Siding
Interior Spaces
- 1-Story Property
- Central Vacuum
- Ceiling Fan
- Window Treatments
- Combination Kitchen and Dining Room
- Storage
- Sauna
- Fire and Smoke Detector
Kitchen
- Walk-In Pantry
- Electric Range
- Microwave
- Dishwasher
Flooring
- Carpet
- Tile
- Vinyl Plank
Bedrooms and Bathrooms
- 4 Bedrooms
- En-Suite Primary Bedroom
- Walk-In Closet
Laundry
- Laundry on main level
- Dryer
- Washer
Finished Basement
- Walk-Up Access
- Connecting Stairway
Outdoor Features
- Deck
- Outdoor Storage
- Outbuilding
Schools
- Highbridge Hill Elementary Sch
- Boynton Middle School
- Mascenic Regional High School
Utilities
- Cooling System Mounted In Outer Wall Opening
- Forced Air Heating System
- Heating System Uses Oil
- 200+ Amp Service
- Private Water Source
- Drilled Well
- Liquid Propane Gas Water Heater
- Septic Tank
- Private Sewer
- High Speed Internet
- Cable TV Available
Listing and Financial Details
- Exclusions: Fridge in Kitchen
- Tax Lot 16-12
Ownership History
Purchase Details
Home Financials for this Owner
Home Financials are based on the most recent Mortgage that was taken out on this home.Purchase Details
Home Financials for this Owner
Home Financials are based on the most recent Mortgage that was taken out on this home.Purchase Details
Home Financials for this Owner
Home Financials are based on the most recent Mortgage that was taken out on this home.Similar Homes in New Ipswich, NH
Home Values in the Area
Average Home Value in this Area
Purchase History
| Date | Type | Sale Price | Title Company |
|---|---|---|---|
| Warranty Deed | $549,200 | None Available | |
| Warranty Deed | $334,933 | None Available | |
| Deed | $310,000 | -- |
Mortgage History
| Date | Status | Loan Amount | Loan Type |
|---|---|---|---|
| Previous Owner | $328,833 | New Conventional | |
| Previous Owner | $276,000 | Unknown | |
| Previous Owner | $270,000 | Purchase Money Mortgage |
Property History
| Date | Event | Price | Change | Sq Ft Price |
|---|---|---|---|---|
| 07/17/2025 07/17/25 | Pending | -- | -- | -- |
| 06/16/2025 06/16/25 | For Sale | $588,121 | +7.1% | $356 / Sq Ft |
| 08/04/2023 08/04/23 | Sold | $549,121 | +1.9% | $253 / Sq Ft |
| 07/17/2023 07/17/23 | Pending | -- | -- | -- |
| 07/14/2023 07/14/23 | For Sale | $539,000 | +60.9% | $249 / Sq Ft |
| 08/28/2020 08/28/20 | Sold | $334,900 | 0.0% | $152 / Sq Ft |
| 06/19/2020 06/19/20 | Pending | -- | -- | -- |
| 06/15/2020 06/15/20 | For Sale | $334,900 | -- | $152 / Sq Ft |
Tax History Compared to Growth
Tax History
| Year | Tax Paid | Tax Assessment Tax Assessment Total Assessment is a certain percentage of the fair market value that is determined by local assessors to be the total taxable value of land and additions on the property. | Land | Improvement |
|---|---|---|---|---|
| 2024 | $8,554 | $562,000 | $137,700 | $424,300 |
| 2023 | $8,304 | $323,100 | $87,200 | $235,900 |
| 2022 | $7,596 | $323,100 | $87,200 | $235,900 |
| 2021 | $7,179 | $323,100 | $87,200 | $235,900 |
| 2020 | $2 | $323,100 | $87,200 | $235,900 |
| 2019 | $7,021 | $323,100 | $87,200 | $235,900 |
| 2018 | $2 | $257,900 | $80,100 | $177,800 |
| 2017 | $6,886 | $257,900 | $80,100 | $177,800 |
| 2016 | $2 | $255,900 | $80,100 | $175,800 |
| 2015 | $7,142 | $255,900 | $80,100 | $175,800 |
| 2014 | $7,094 | $255,900 | $80,100 | $175,800 |
| 2013 | $6,278 | $280,500 | $108,800 | $171,700 |
Agents Affiliated with this Home
-
Andrew Hillman

Seller's Agent in 2025
Andrew Hillman
Hillman Real Estate
(617) 275-8100
1 in this area
96 Total Sales
-
Dan Petrone

Seller's Agent in 2023
Dan Petrone
EXP Realty
(973) 713-1582
4 in this area
125 Total Sales
-
David Orlick

Buyer's Agent in 2023
David Orlick
Keller Williams Realty-Metropolitan
(603) 724-7237
2 in this area
91 Total Sales
-
S
Seller's Agent in 2020
Shelley Labrie
Bean Group / Peterborough
-
Matthew Cabana

Seller Co-Listing Agent in 2020
Matthew Cabana
EXP Realty
(603) 765-0602
4 in this area
59 Total Sales
-
Christine Lavery
C
Buyer's Agent in 2020
Christine Lavery
North New England Real Estate Group
(603) 547-5944
1 in this area
78 Total Sales
Map
Source: PrimeMLS
MLS Number: 4961407
APN: NIPS-000001-000000-000016-000012
- 100 Wildcat Hill Rd
- 49 Turnpike Rd
- 40 Boston View Dr
- 273 Jarmany Hill Rd
- 92 Brown Rd
- 703 Old New Ipswich Rd
- 811 Turnpike Rd
- 95 Kennybeck Ct
- 43 Appleton Rd
- 38 Holly View Dr
- 12 Academy Rd
- 220 Stowell Rd
- 244 Poor Farm Rd
- 37 Tote Dr
- 95 Vaillancourt Dr
- 19 Main St
- 55 Main St
- 43 Main St
- 121 Main St
- 157 Perry Rd

