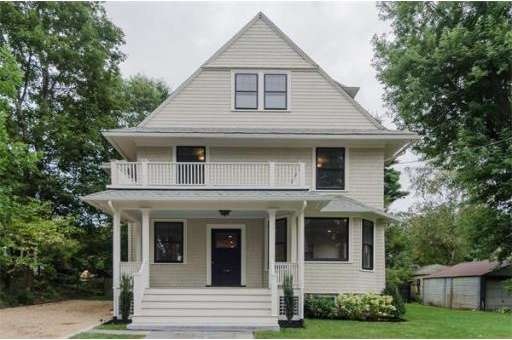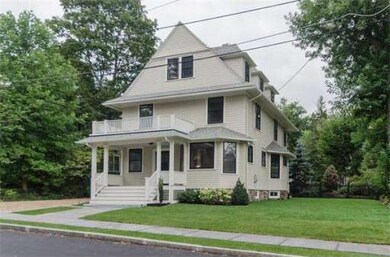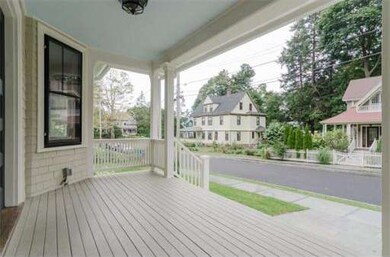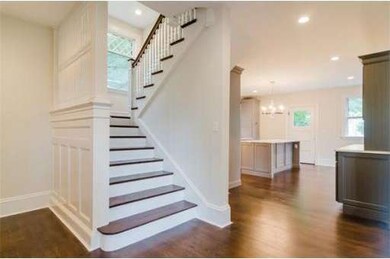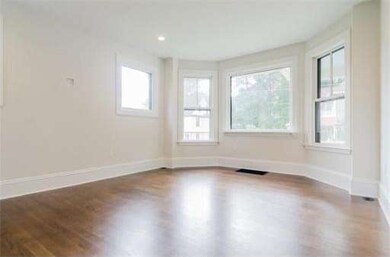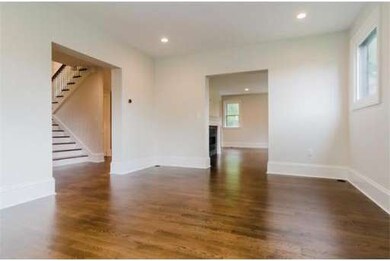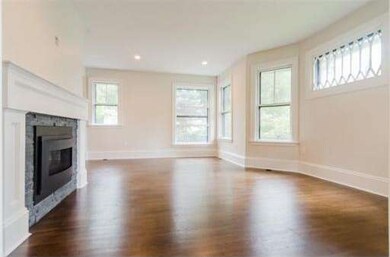
28 Regent St West Newton, MA 02465
West Newton NeighborhoodAbout This Home
As of October 2013Complete restoration of 19th century Victorian on a West Newton Hill side street. This exceptionally sunny home has a beautiful foyer, large family room, dining and outstanding kitchen all open to each other enhancing the light filled space. Viking appliances, marble counters, new powder room, new hardwood floors throughout. The second floor has 3 bedrooms, including master suite plus attractive family bath and laundry. The master suite is very spacious, 2 closets and a gorgeous spa like bath. A full 3rd floor consists of 2 generous light filled bedrooms, homework area and new bathroom. Finished basement with direct outdoor access is an added bonus. This down to the studs renovation includes all new top of the line systems; electric, plumbing, heating, A/C, roof, kitchen, baths, dry basement technology etc. FIRST SHOWINGS SATURDAY OPEN HOUSE FROM 12-2
Home Details
Home Type
Single Family
Est. Annual Taxes
$23,417
Year Built
1877
Lot Details
0
Listing Details
- Lot Description: Fenced/Enclosed, Level
- Special Features: None
- Property Sub Type: Detached
- Year Built: 1877
Interior Features
- Has Basement: Yes
- Fireplaces: 1
- Primary Bathroom: Yes
- Number of Rooms: 9
- Amenities: Public Transportation, Private School, Public School
- Electric: 200 Amps
- Energy: Storm Windows
- Flooring: Wood
- Insulation: Full
- Bedroom 2: Second Floor, 14X14
- Bedroom 3: Second Floor, 13X11
- Bedroom 4: Third Floor, 21X16
- Bedroom 5: Third Floor, 19X13
- Kitchen: First Floor, 21X16
- Laundry Room: Second Floor
- Master Bedroom: Second Floor, 21X18
- Dining Room: First Floor, 20X16
- Family Room: First Floor, 18X13
Exterior Features
- Construction: Frame
- Exterior: Shingles, Wood
- Exterior Features: Gutters
- Foundation: Fieldstone
Garage/Parking
- Parking: Off-Street
- Parking Spaces: 4
Utilities
- Cooling Zones: 2
- Heat Zones: 2
- Hot Water: Natural Gas
- Utility Connections: for Gas Range, for Electric Oven, for Gas Dryer, Washer Hookup, Icemaker Connection
Condo/Co-op/Association
- HOA: No
Ownership History
Purchase Details
Home Financials for this Owner
Home Financials are based on the most recent Mortgage that was taken out on this home.Purchase Details
Home Financials for this Owner
Home Financials are based on the most recent Mortgage that was taken out on this home.Similar Homes in the area
Home Values in the Area
Average Home Value in this Area
Purchase History
| Date | Type | Sale Price | Title Company |
|---|---|---|---|
| Not Resolvable | $1,499,000 | -- | |
| Not Resolvable | $1,499,000 | -- | |
| Fiduciary Deed | $855,000 | -- |
Mortgage History
| Date | Status | Loan Amount | Loan Type |
|---|---|---|---|
| Open | $1,000,000 | Adjustable Rate Mortgage/ARM | |
| Closed | $950,000 | Purchase Money Mortgage | |
| Previous Owner | $794,037 | Purchase Money Mortgage |
Property History
| Date | Event | Price | Change | Sq Ft Price |
|---|---|---|---|---|
| 10/21/2013 10/21/13 | Sold | $1,499,000 | 0.0% | $391 / Sq Ft |
| 09/20/2013 09/20/13 | Pending | -- | -- | -- |
| 09/09/2013 09/09/13 | Off Market | $1,499,000 | -- | -- |
| 09/04/2013 09/04/13 | For Sale | $1,499,000 | +76.4% | $391 / Sq Ft |
| 02/01/2013 02/01/13 | Sold | $850,000 | +6.3% | $266 / Sq Ft |
| 12/12/2012 12/12/12 | Pending | -- | -- | -- |
| 11/21/2012 11/21/12 | For Sale | $799,900 | -- | $250 / Sq Ft |
Tax History Compared to Growth
Tax History
| Year | Tax Paid | Tax Assessment Tax Assessment Total Assessment is a certain percentage of the fair market value that is determined by local assessors to be the total taxable value of land and additions on the property. | Land | Improvement |
|---|---|---|---|---|
| 2025 | $23,417 | $2,389,500 | $1,062,800 | $1,326,700 |
| 2024 | $22,611 | $2,316,700 | $1,031,800 | $1,284,900 |
| 2023 | $21,770 | $2,138,500 | $779,900 | $1,358,600 |
| 2022 | $20,831 | $1,980,100 | $722,100 | $1,258,000 |
| 2021 | $20,100 | $1,868,000 | $681,200 | $1,186,800 |
| 2020 | $19,502 | $1,868,000 | $681,200 | $1,186,800 |
| 2019 | $18,952 | $1,813,600 | $661,400 | $1,152,200 |
| 2018 | $18,128 | $1,675,400 | $603,200 | $1,072,200 |
| 2017 | $17,576 | $1,580,600 | $569,100 | $1,011,500 |
| 2016 | $16,811 | $1,477,200 | $531,900 | $945,300 |
| 2015 | $16,029 | $1,380,600 | $497,100 | $883,500 |
Agents Affiliated with this Home
-
Margaret Szerlip

Seller's Agent in 2013
Margaret Szerlip
Compass
(617) 921-6860
6 in this area
102 Total Sales
-
Dan Demeo

Seller's Agent in 2013
Dan Demeo
Coldwell Banker Realty - Newton
(617) 650-2864
14 in this area
49 Total Sales
-
Patricia Duffy

Buyer's Agent in 2013
Patricia Duffy
Compass
(617) 953-4646
9 Total Sales
-
Steve Rankin

Buyer's Agent in 2013
Steve Rankin
Real Broker MA, LLC
(617) 875-4140
18 Total Sales
Map
Source: MLS Property Information Network (MLS PIN)
MLS Number: 71577753
APN: NEWT-000032-000047-000002
- 55 Hillside Ave
- 56 Bigelow Rd
- 56 & 70 Bigelow Rd
- 23 Ascenta Terrace
- 70 Bigelow Rd
- 326 Austin St
- 69 Prince St
- 50 Crestwood Rd
- 222 Prince St
- 12 Inis Cir
- 141 Prince St
- 185 Valentine St
- 449 Lowell Ave Unit 7
- 26 Sterling St
- 1245 Commonwealth Ave
- 27 Cross St Unit A
- 1337 Commonwealth Ave
- 893 Watertown St
- 20 Birch Hill Rd
- 1230 Commonwealth Ave
