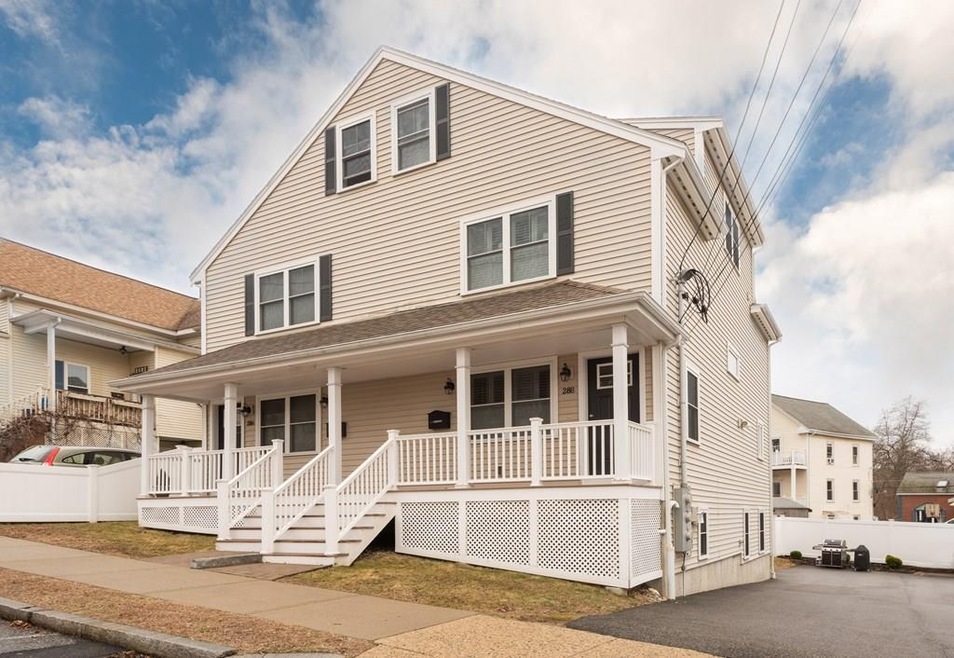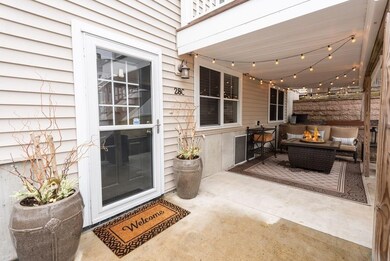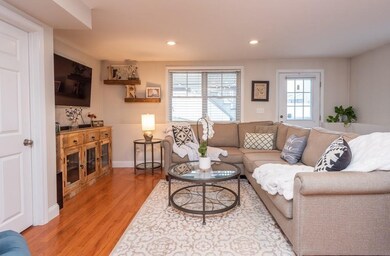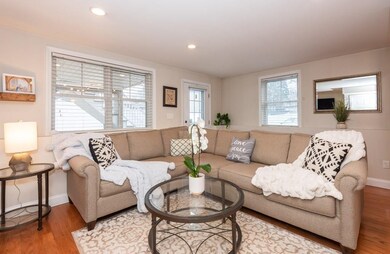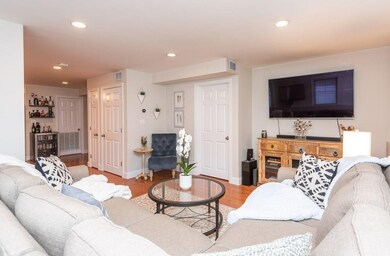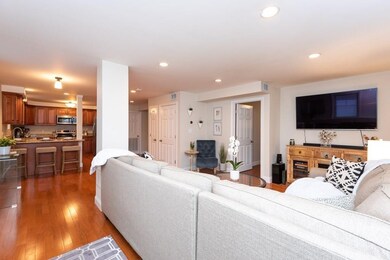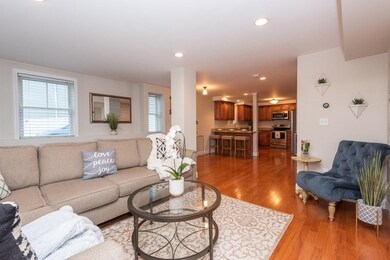
28 Richardson St Unit C Wakefield, MA 01880
East Side NeighborhoodAbout This Home
As of May 2020Completely updated 2 bed, 2 full bath condo with direct walk out, all on 1 level with super low condo fee of only $100 a month!!! Highlights include pristine hardwood flooring, a large and updated kitchen with granite countertops, stainless steel appliances, breakfast bar with seating along peninsula, & bonus pantry for even more storage. An open living room & kitchen combo encourages entertaining & leads out to your own private outdoor covered patio & 2 car deeded parking. Back inside you'll find 2 generously sized bedrooms with perfect master bedroom featuring a large custom walk-in closet, a custom barn door, & updated master bathroom with spacious walk-in shower. Convenient in-unit washer/dryer hook-ups coupled with young systems & roof that's sure to be low maintenance & stress free for many years to come. All this while located minutes from Lake Quannapowit & walking trails, the commuter rail train stop, & Wakefield's bustling downtown restaurants & shops. This has to be the one!
Last Buyer's Agent
Zachary Blanch
RE/MAX Encore License #449593777
Property Details
Home Type
- Condominium
Est. Annual Taxes
- $5,554
Year Built
- Built in 2012
Lot Details
- Year Round Access
Kitchen
- Range<<rangeHoodToken>>
- <<microwave>>
- Dishwasher
- Disposal
Flooring
- Wood
- Tile
Utilities
- Forced Air Heating and Cooling System
- Heating System Uses Gas
Community Details
- Call for details about the types of pets allowed
Listing and Financial Details
- Assessor Parcel Number M:000018 B:0061 P:000383
Ownership History
Purchase Details
Purchase Details
Home Financials for this Owner
Home Financials are based on the most recent Mortgage that was taken out on this home.Purchase Details
Home Financials for this Owner
Home Financials are based on the most recent Mortgage that was taken out on this home.Purchase Details
Purchase Details
Similar Homes in the area
Home Values in the Area
Average Home Value in this Area
Purchase History
| Date | Type | Sale Price | Title Company |
|---|---|---|---|
| Quit Claim Deed | -- | None Available | |
| Quit Claim Deed | -- | None Available | |
| Not Resolvable | $418,000 | None Available | |
| Not Resolvable | $290,000 | -- | |
| Not Resolvable | $91,500 | -- | |
| Foreclosure Deed | $157,122 | -- | |
| Foreclosure Deed | $157,122 | -- |
Mortgage History
| Date | Status | Loan Amount | Loan Type |
|---|---|---|---|
| Previous Owner | $70,000 | Stand Alone Refi Refinance Of Original Loan | |
| Previous Owner | $25,000 | Stand Alone Refi Refinance Of Original Loan | |
| Previous Owner | $30,000 | Unknown | |
| Previous Owner | $232,000 | New Conventional |
Property History
| Date | Event | Price | Change | Sq Ft Price |
|---|---|---|---|---|
| 05/15/2020 05/15/20 | Sold | $418,000 | +0.7% | $331 / Sq Ft |
| 03/25/2020 03/25/20 | Pending | -- | -- | -- |
| 03/19/2020 03/19/20 | For Sale | $414,995 | +43.1% | $329 / Sq Ft |
| 08/25/2016 08/25/16 | Sold | $290,000 | 0.0% | $230 / Sq Ft |
| 07/27/2016 07/27/16 | Pending | -- | -- | -- |
| 07/25/2016 07/25/16 | For Sale | $289,900 | -- | $230 / Sq Ft |
Tax History Compared to Growth
Tax History
| Year | Tax Paid | Tax Assessment Tax Assessment Total Assessment is a certain percentage of the fair market value that is determined by local assessors to be the total taxable value of land and additions on the property. | Land | Improvement |
|---|---|---|---|---|
| 2025 | $5,554 | $489,300 | $0 | $489,300 |
| 2024 | $5,126 | $455,600 | $0 | $455,600 |
| 2023 | $5,344 | $455,600 | $0 | $455,600 |
| 2022 | $4,752 | $385,700 | $0 | $385,700 |
| 2021 | $4,696 | $368,900 | $0 | $368,900 |
| 2020 | $4,560 | $357,100 | $0 | $357,100 |
| 2019 | $4,154 | $323,800 | $0 | $323,800 |
| 2018 | $3,939 | $304,200 | $0 | $304,200 |
| 2017 | $1,909 | $146,500 | $0 | $146,500 |
| 2016 | $2,007 | $148,800 | $0 | $148,800 |
| 2015 | $1,967 | $145,900 | $0 | $145,900 |
| 2014 | $1,865 | $145,900 | $0 | $145,900 |
Agents Affiliated with this Home
-
Candice Hodgson

Seller's Agent in 2020
Candice Hodgson
Lyv Realty
(978) 979-9964
1 in this area
172 Total Sales
-
Z
Buyer's Agent in 2020
Zachary Blanch
RE/MAX
-
John Cullen
J
Seller's Agent in 2016
John Cullen
Village Realty
(781) 248-5880
1 Total Sale
Map
Source: MLS Property Information Network (MLS PIN)
MLS Number: 72636048
APN: WAKE-000018-000061-000383
- 3 Bennett St Unit 204
- 10 Wakefield Ave Unit A
- 63 Richardson St
- 19 Franklin St
- 10 Foster St Unit 306
- 234 Water St Unit 301
- 234 Water St Unit 101
- 2 Hart St Unit B
- 62 Foundry St Unit 215
- 62 Foundry St Unit 207
- 62 Foundry St Unit 216
- 62 Foundry St Unit 208
- 62 Foundry St Unit 201
- 62 Foundry St Unit 406
- 62 Foundry St Unit 508
- 62 Foundry St Unit 312
- 62 Foundry St Unit 310
- 62 Foundry St Unit 313
- 62 Foundry St Unit 214
- 62 Foundry St Unit 211
