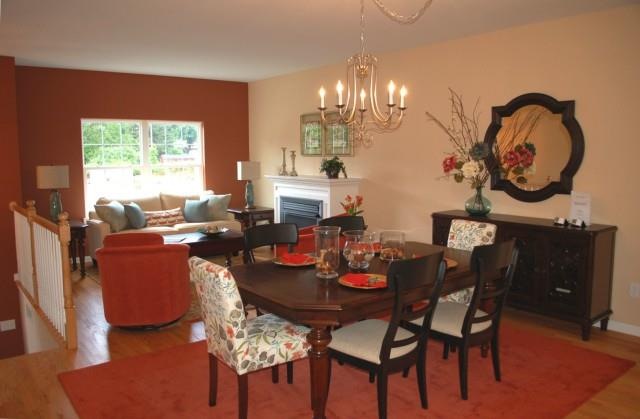
28 Riverview Ct Brookfield, CT 06804
Highlights
- River Front
- Deck
- Walking Distance to Water
- Brookfield High School Rated A-
- Property is near public transit
- 1 Car Attached Garage
About This Home
As of June 2018Brookfield's Newest Address! Crafted By Tony Lucera. Limited offering Of 42 New Ranch-Style & Townhomes With Today's Amenities: Granite & Stainless Kitchen, Hardwood Flrs. Near Rt 7 And I-84. Overlooks Still River. Some Handicap Accessible. Condo Charges includes water and sewer. Taxes listed are estimated. Enter 871 Federal Road, Brookfield for GPS.
Last Agent to Sell the Property
William Raveis Real Estate License #RES.0447527 Listed on: 09/18/2012

Last Buyer's Agent
William Raveis Real Estate License #RES.0447527 Listed on: 09/18/2012

Property Details
Home Type
- Condominium
Est. Annual Taxes
- $4,980
Year Built
- Built in 2013 | Under Construction
Home Design
- Frame Construction
- Vinyl Siding
Interior Spaces
- 1,713 Sq Ft Home
- Entrance Foyer
Kitchen
- Oven or Range
- Microwave
- Dishwasher
Bedrooms and Bathrooms
- 2 Bedrooms
Partially Finished Basement
- Basement Fills Entire Space Under The House
- Interior Basement Entry
- Garage Access
Parking
- 1 Car Attached Garage
- Basement Garage
- Tuck Under Garage
- Parking Deck
Outdoor Features
- Walking Distance to Water
- Deck
Schools
- Center Elementary School
- Whisconier Middle School
- Huckleberry Middle School
- Brookfield High School
Utilities
- Central Air
- Heating System Uses Natural Gas
Additional Features
- River Front
- Property is near public transit
Community Details
Overview
- Property has a Home Owners Association
- Association fees include grounds maintenance, insurance, property management
- 42 Units
- Riverview Community
Amenities
- Public Transportation
Pet Policy
- Pets Allowed
Ownership History
Purchase Details
Home Financials for this Owner
Home Financials are based on the most recent Mortgage that was taken out on this home.Purchase Details
Home Financials for this Owner
Home Financials are based on the most recent Mortgage that was taken out on this home.Similar Home in Brookfield, CT
Home Values in the Area
Average Home Value in this Area
Purchase History
| Date | Type | Sale Price | Title Company |
|---|---|---|---|
| Warranty Deed | $268,000 | -- | |
| Warranty Deed | $268,000 | -- | |
| Warranty Deed | $305,989 | -- | |
| Warranty Deed | $305,989 | -- |
Mortgage History
| Date | Status | Loan Amount | Loan Type |
|---|---|---|---|
| Open | $214,000 | Balloon | |
| Closed | $250,000 | Purchase Money Mortgage | |
| Previous Owner | $300,446 | Stand Alone Refi Refinance Of Original Loan | |
| Previous Owner | $300,446 | FHA |
Property History
| Date | Event | Price | Change | Sq Ft Price |
|---|---|---|---|---|
| 06/28/2018 06/28/18 | Sold | $268,000 | -2.5% | $157 / Sq Ft |
| 05/04/2018 05/04/18 | Pending | -- | -- | -- |
| 01/25/2018 01/25/18 | Price Changed | $275,000 | -1.8% | $161 / Sq Ft |
| 11/01/2017 11/01/17 | For Sale | $280,000 | -5.4% | $164 / Sq Ft |
| 11/15/2013 11/15/13 | Sold | $295,989 | +2.1% | $173 / Sq Ft |
| 10/16/2013 10/16/13 | Pending | -- | -- | -- |
| 09/18/2012 09/18/12 | For Sale | $289,900 | -- | $169 / Sq Ft |
Tax History Compared to Growth
Tax History
| Year | Tax Paid | Tax Assessment Tax Assessment Total Assessment is a certain percentage of the fair market value that is determined by local assessors to be the total taxable value of land and additions on the property. | Land | Improvement |
|---|---|---|---|---|
| 2024 | $5,959 | $213,570 | $0 | $213,570 |
| 2023 | $5,736 | $213,570 | $0 | $213,570 |
| 2022 | $5,527 | $213,570 | $0 | $213,570 |
| 2021 | $5,532 | $183,800 | $0 | $183,800 |
| 2020 | $5,450 | $183,800 | $0 | $183,800 |
| 2019 | $5,356 | $183,800 | $0 | $183,800 |
| 2018 | $5,209 | $183,800 | $0 | $183,800 |
| 2017 | $5,016 | $183,800 | $0 | $183,800 |
| 2016 | $5,321 | $201,550 | $0 | $201,550 |
| 2015 | $5,180 | $201,550 | $0 | $201,550 |
| 2014 | $5,180 | $201,550 | $0 | $201,550 |
Agents Affiliated with this Home
-
Raymond Poppe

Seller's Agent in 2018
Raymond Poppe
Coldwell Banker Realty
(203) 733-9552
10 in this area
54 Total Sales
-

Buyer's Agent in 2018
Janeisa Kaplan
Scalzo Real Estate
(203) 942-9704
-
Patty McCarthy

Seller's Agent in 2013
Patty McCarthy
William Raveis Real Estate
(203) 733-7006
14 in this area
119 Total Sales
Map
Source: SmartMLS
MLS Number: 99004842
APN: BROO-000006D-000000-000052-B000004-U3
- 23 Riverview Ct
- 8 Prospect Ct
- 2 Old Middle Rd
- 15 Maple Ln
- 25 Old Middle Rd
- 37 Old Route 7 Unit 3
- 37 Old Route 7 Unit 8
- 44 N Mountain Rd
- 33 Deer Run Rd
- 13 Brookfield Meadows
- 73A Long Meadow Hill Rd
- 54 Flax Hill Rd
- 79 Prange Rd Unit 79
- 23 Oak Grove Rd
- 13 Cove Rd
- 61 Indian Trail
- 38 N Lake Shore Dr
- 70 N Lake Shore Dr
- 75 N Lake Shore Dr
- 53 Clearview Dr
