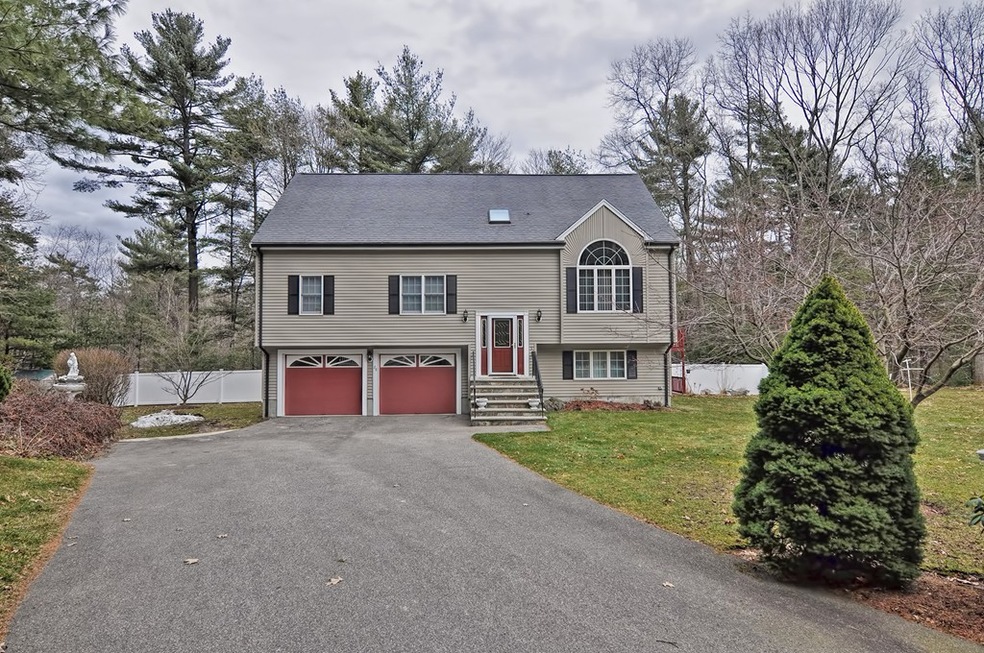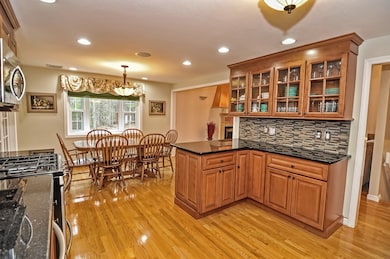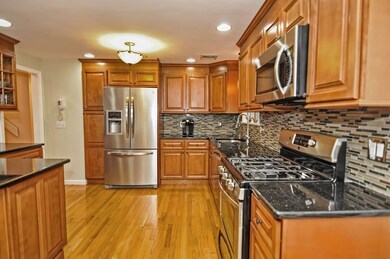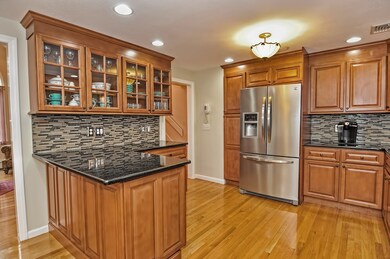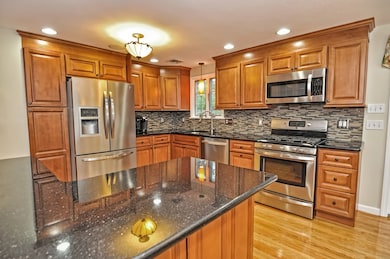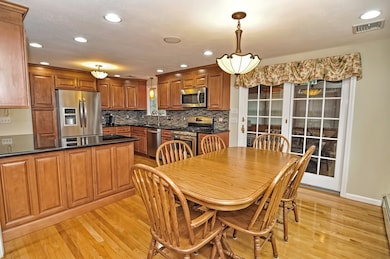
28 Ronald Way Stoughton, MA 02072
Estimated Value: $811,462 - $919,000
Highlights
- Landscaped Professionally
- Wood Flooring
- Security Service
- Deck
- Fenced Yard
- Central Air
About This Home
As of May 2018Custom Built Cape situated on a cul-de-sac with 2+acres in a tranquil private setting at Leif Estates. This home boasts pride of ownership featuring open floor plan with gleaming hardwood floors and recessed lighting throughout, recently updated kitchen with granite countertops and stainless appliances open to dining room, slider to 3 season porch with pine wood and vaulted ceiling leading to large deck with storage under. Cathedral ceiling living room with custom copper gas fireplace is perfect for entertaining. 3 generous size bedrooms with double closets on the 1st floor. 2 story foyer leads to second floor loft with skylights and ceiling fan overlooking first floor living room. Amazing master bedroom offers his and her closets with convenient bonus room for office/craft room. Finished basement with full pantry, family room & kitchenette. 2 car garage, new culligan water purifier, new hot water tank, irrigation system, security system, surround sound speaker, outdoor shed and more.
Home Details
Home Type
- Single Family
Est. Annual Taxes
- $9,311
Year Built
- Built in 1998
Lot Details
- Fenced Yard
- Landscaped Professionally
- Sprinkler System
Parking
- 2 Car Garage
Kitchen
- Range
- Microwave
- Dishwasher
Flooring
- Wood Flooring
Laundry
- Dryer
- Washer
Outdoor Features
- Deck
- Storage Shed
Utilities
- Central Air
- Hot Water Baseboard Heater
- Heating System Uses Gas
- Natural Gas Water Heater
Additional Features
- Basement
Community Details
- Security Service
Ownership History
Purchase Details
Home Financials for this Owner
Home Financials are based on the most recent Mortgage that was taken out on this home.Similar Homes in the area
Home Values in the Area
Average Home Value in this Area
Purchase History
| Date | Buyer | Sale Price | Title Company |
|---|---|---|---|
| Eversley Eric | $565,000 | -- |
Mortgage History
| Date | Status | Borrower | Loan Amount |
|---|---|---|---|
| Open | Eversley Eric | $520,000 | |
| Closed | Eversley Eric | $536,750 | |
| Previous Owner | Iantosca Charles J | $50,000 | |
| Previous Owner | Sanden Diane R | $154,400 | |
| Previous Owner | Sanden Diane R | $30,000 | |
| Previous Owner | Sanden Diane R | $167,000 | |
| Previous Owner | Sanden Diane R | $167,900 | |
| Previous Owner | Sanden Diane R | $168,000 |
Property History
| Date | Event | Price | Change | Sq Ft Price |
|---|---|---|---|---|
| 05/31/2018 05/31/18 | Sold | $565,000 | +1.1% | $222 / Sq Ft |
| 04/15/2018 04/15/18 | Pending | -- | -- | -- |
| 04/04/2018 04/04/18 | For Sale | $559,000 | -- | $219 / Sq Ft |
Tax History Compared to Growth
Tax History
| Year | Tax Paid | Tax Assessment Tax Assessment Total Assessment is a certain percentage of the fair market value that is determined by local assessors to be the total taxable value of land and additions on the property. | Land | Improvement |
|---|---|---|---|---|
| 2025 | $9,311 | $752,100 | $225,600 | $526,500 |
| 2024 | $8,956 | $703,500 | $206,900 | $496,600 |
| 2023 | $8,688 | $641,200 | $189,900 | $451,300 |
| 2022 | $8,362 | $580,300 | $183,100 | $397,200 |
| 2021 | $8,208 | $543,600 | $160,800 | $382,800 |
| 2020 | $8,094 | $543,600 | $160,800 | $382,800 |
| 2019 | $7,247 | $472,400 | $160,800 | $311,600 |
| 2018 | $6,946 | $469,000 | $157,400 | $311,600 |
| 2017 | $6,487 | $447,700 | $155,700 | $292,000 |
| 2016 | $6,070 | $405,500 | $147,200 | $258,300 |
| 2015 | $5,954 | $393,500 | $138,700 | $254,800 |
| 2014 | $5,585 | $354,800 | $126,800 | $228,000 |
Agents Affiliated with this Home
-
Rossana Gonser

Seller's Agent in 2018
Rossana Gonser
RE/MAX
(800) 336-4634
2 in this area
84 Total Sales
-
Fran Mcdavitt

Seller Co-Listing Agent in 2018
Fran Mcdavitt
RE/MAX
(508) 494-7366
1 in this area
77 Total Sales
-
Kristine Pasto

Buyer's Agent in 2018
Kristine Pasto
Coldwell Banker Realty - Franklin
(312) 593-4969
74 Total Sales
Map
Source: MLS Property Information Network (MLS PIN)
MLS Number: 72303459
APN: STOU-000082-000009
- Lot 2 Pondview Ln
- Lot 1 Pondview Ln
- 19 Camelot Ct
- 18 Darling Way
- 45 Old Maple St
- 30 Manitou Rd
- 0 Old Maple St
- 600-R Pleasant St
- 545 Page St Unit 301
- 116 Indian Ln
- 498 York St
- 106 Indian Ln
- 121 Bassick Cir
- 0 Washington St Unit 71897113
- 0 Washington St Unit 73233511
- 0 Washington St Unit 72888098
- 710 Central St
- 64 Thomas St
- 336 Lincoln St
- 53 Hollytree Rd
- 28 Ronald Way
- 64 Grove Rd
- 18 Ronald Way
- 252 Glen Echo Blvd
- 0 Pondview Ln
- 10 Ronald Way
- 213 Glen Echo Blvd
- 30 Grove Rd
- 195 Glen Echo Blvd
- 181 Glen Echo Blvd
- 25 Pondview Ln
- 103 Ruth Rd
- 243 Glen Echo Blvd
- 0 Glen Echo Blvd
- 10 Grove Rd
- 10 Grove Rd Unit 10
- 97 Ruth Rd
- 169 Glen Echo Blvd
- 257 Glen Echo Blvd
- 31 Grove Rd
