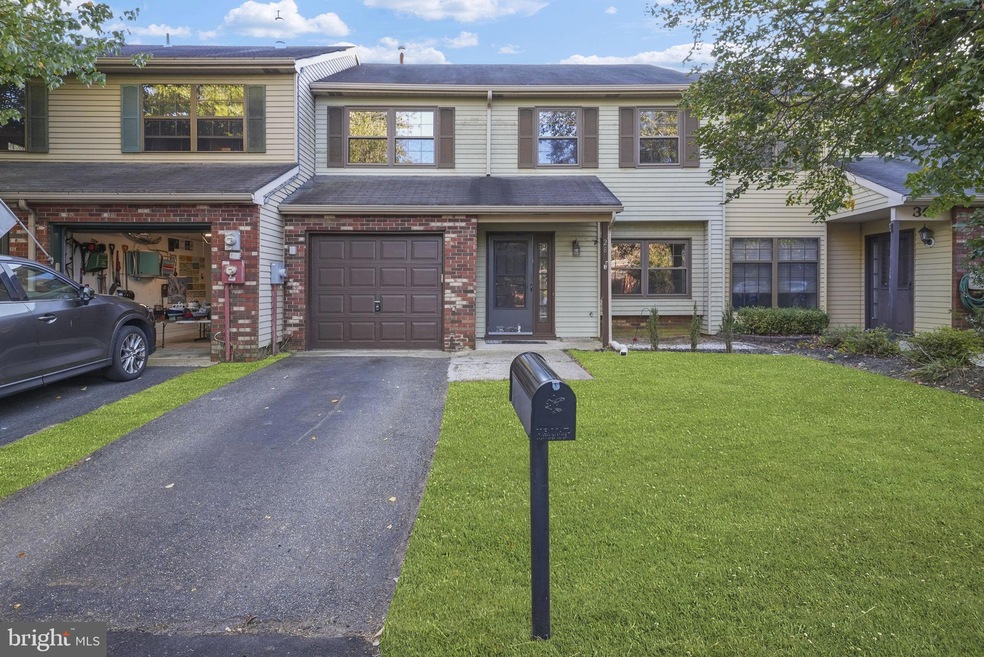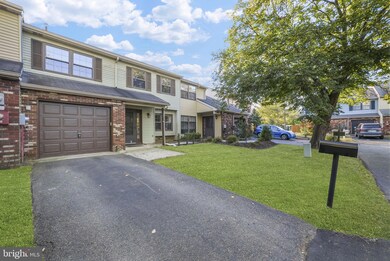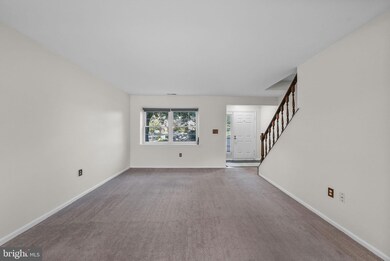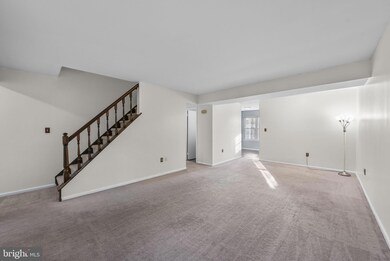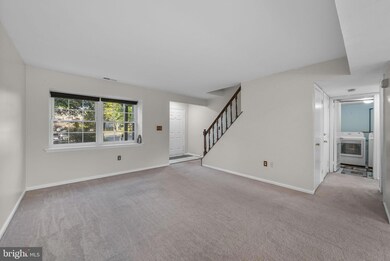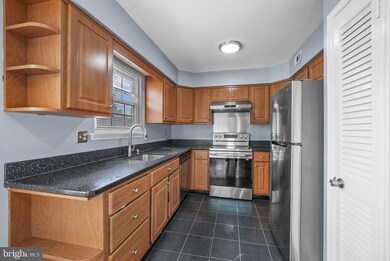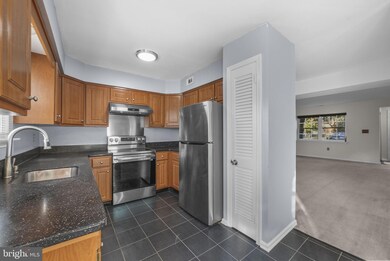Offer accepted and currently in Attorney Review.
Welcome to this spacious Northeast-facing townhome in the highly desirable Lexington Village of East Brunswick! Nestled in a charming community that backs onto the tranquil Green Trail and Park, this home is perfect for outdoor and fitness enthusiasts. Boasting a generous layout of 1,838 sq ft, it features roomy living spaces, a private backyard, and a convenient one-car garage.
As you enter, you’ll be greeted by a spacious living and dining room combination that flows seamlessly into the kitchen and cozy family room. Here, a wood-burning fireplace creates a warm ambiance, while access to the serene, private fenced backyard offers an ideal space for relaxation or entertaining guests.
Upstairs, the large primary suite is a true retreat, complete with two closets and a full bath, providing ample space for comfort. Two additional well-sized bedrooms share a hallway bathroom, and built-in closets in all bedrooms ensure seamless storage solutions throughout the home.
This beautiful unit is tucked away in a peaceful cul-de-sac, offering a wonderful neighborhood experience with no through traffic. Residents enjoy the benefits of low HOA fees, highly rated East Brunswick Blue Ribbon Public Schools, and a short three-mile drive to the Crystal Springs Family Waterpark. Conveniently located near schools, hospitals, restaurants, transportation (NYC bus 5 miles away), and major highways, this townhome perfectly combines privacy, nature, and affordability.
Priced to sell, this exceptional opportunity won’t last long! Offer deadline: Wednesday, Oct. 16 by 6:00 pm.

