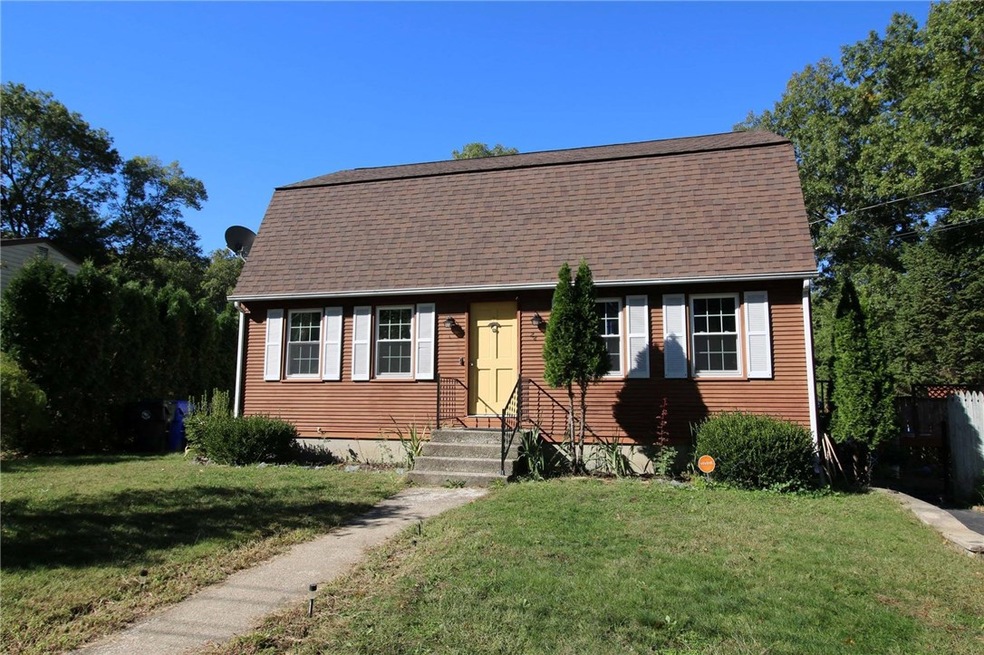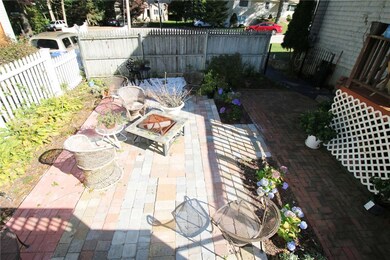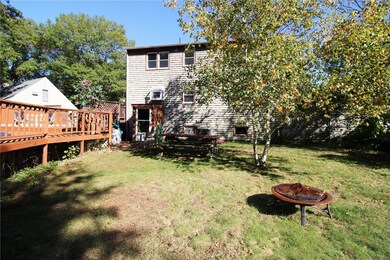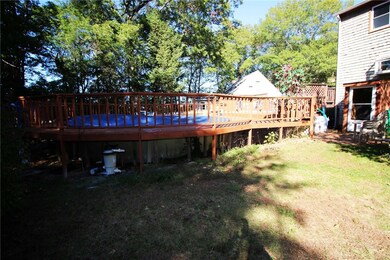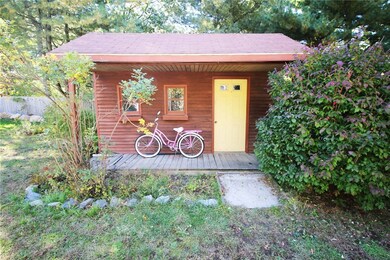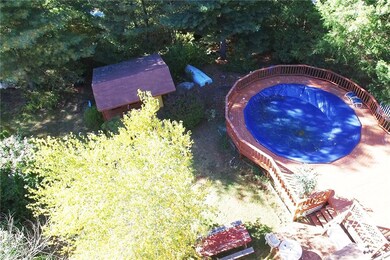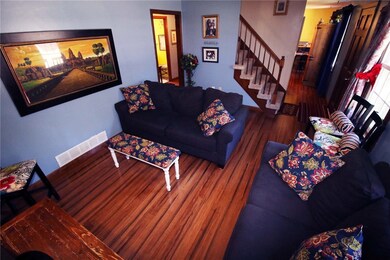
28 Terra Marr Dr West Warwick, RI 02893
Crompton NeighborhoodHighlights
- Marina
- Above Ground Pool
- Deck
- Golf Course Community
- Cape Cod Architecture
- 4-minute walk to Flat Top Park
About This Home
As of May 2017Charming 4 Bed, 2 Bath Gambrel-Style Cape on the Coventry line. One bedroom is situated on the 1st Floor - and leaves the possibility for an expanded living room. All of the Bedrooms are nicely sized and the Large Master Bedroom is on the 2nd Floor. Original Hardwoods on the 1st Floor with Open Kitchen/Dining and Central Air. This home also boasts a partially finished basement - bringing the living space to over 2,100 Square Feet - with space for a potential 5th Bedroom, storage, workbench and a separate laundry area - all complimented by a Walk-Out to the backyard. The lot is just over 10,000 Square Feet, this means that the yard has great space for family fun. There's an attractive storage shed, complete with Farmers Porch, a separate patio area for warm nights by the fire and an extra Large Deck circling the well-maintained above ground swimming pool. All of this - on a quiet, friendly cul-de-sac just off of the New London Turnpike, with easy access to Rt. 2 and 95. Great space for a great price. Schedule a private showing today!
Last Agent to Sell the Property
Blackstone/Ocean Properties License #RES.0034956 Listed on: 02/28/2017
Home Details
Home Type
- Single Family
Est. Annual Taxes
- $4,365
Year Built
- Built in 1980
Lot Details
- 10,062 Sq Ft Lot
- Cul-De-Sac
- Fenced
- Property is zoned R8
Home Design
- Cape Cod Architecture
- Shingle Siding
- Concrete Perimeter Foundation
- Clapboard
Interior Spaces
- 2-Story Property
- Game Room
- Utility Room
Flooring
- Wood
- Carpet
- Laminate
Bedrooms and Bathrooms
- 4 Bedrooms
- 2 Full Bathrooms
- Bathtub with Shower
Partially Finished Basement
- Basement Fills Entire Space Under The House
- Interior and Exterior Basement Entry
Home Security
- Storm Windows
- Storm Doors
Parking
- 4 Parking Spaces
- No Garage
- Driveway
Outdoor Features
- Above Ground Pool
- Deck
- Patio
Utilities
- Forced Air Heating and Cooling System
- Heating System Uses Gas
- 100 Amp Service
- Gas Water Heater
- Cable TV Available
Listing and Financial Details
- Tax Lot 0357
- Assessor Parcel Number 28TERRAMARDRWWAR
Community Details
Overview
- Greenbush Subdivision
Amenities
- Shops
- Public Transportation
Recreation
- Marina
- Golf Course Community
Ownership History
Purchase Details
Home Financials for this Owner
Home Financials are based on the most recent Mortgage that was taken out on this home.Purchase Details
Home Financials for this Owner
Home Financials are based on the most recent Mortgage that was taken out on this home.Purchase Details
Similar Homes in West Warwick, RI
Home Values in the Area
Average Home Value in this Area
Purchase History
| Date | Type | Sale Price | Title Company |
|---|---|---|---|
| Warranty Deed | $229,900 | -- | |
| Warranty Deed | $200,000 | -- | |
| Quit Claim Deed | -- | -- |
Mortgage History
| Date | Status | Loan Amount | Loan Type |
|---|---|---|---|
| Open | $287,952 | FHA | |
| Closed | $210,664 | FHA | |
| Closed | $225,732 | FHA | |
| Previous Owner | $196,728 | FHA | |
| Previous Owner | $196,377 | FHA | |
| Previous Owner | $125,000 | Credit Line Revolving | |
| Previous Owner | $75,000 | No Value Available | |
| Previous Owner | $70,000 | No Value Available |
Property History
| Date | Event | Price | Change | Sq Ft Price |
|---|---|---|---|---|
| 05/26/2017 05/26/17 | Sold | $229,900 | 0.0% | $108 / Sq Ft |
| 04/26/2017 04/26/17 | Pending | -- | -- | -- |
| 02/28/2017 02/28/17 | For Sale | $229,900 | +15.0% | $108 / Sq Ft |
| 08/25/2015 08/25/15 | Sold | $200,000 | +0.1% | $119 / Sq Ft |
| 07/27/2015 07/27/15 | For Sale | $199,900 | -- | $119 / Sq Ft |
Tax History Compared to Growth
Tax History
| Year | Tax Paid | Tax Assessment Tax Assessment Total Assessment is a certain percentage of the fair market value that is determined by local assessors to be the total taxable value of land and additions on the property. | Land | Improvement |
|---|---|---|---|---|
| 2024 | $4,994 | $267,200 | $87,200 | $180,000 |
| 2023 | $4,895 | $267,200 | $87,200 | $180,000 |
| 2022 | $4,820 | $267,200 | $87,200 | $180,000 |
| 2021 | $4,943 | $214,900 | $69,800 | $145,100 |
| 2020 | $4,943 | $214,900 | $69,800 | $145,100 |
| 2019 | $6,301 | $214,900 | $69,800 | $145,100 |
| 2018 | $4,540 | $171,900 | $67,800 | $104,100 |
| 2017 | $4,523 | $171,900 | $67,800 | $104,100 |
| 2016 | $4,442 | $171,900 | $67,800 | $104,100 |
| 2015 | $4,411 | $169,900 | $67,800 | $102,100 |
| 2014 | $4,314 | $169,900 | $67,800 | $102,100 |
Agents Affiliated with this Home
-

Seller's Agent in 2017
Donnie Bennett
Blackstone/Ocean Properties
(401) 269-9615
1 in this area
88 Total Sales
-

Buyer's Agent in 2017
Nathan Clark
Your Home Sold Guaranteed, NCT
(401) 232-8301
30 in this area
2,132 Total Sales
-
M
Seller's Agent in 2015
Margaret Farley
RE/MAX River's Edge
(401) 447-8830
2 Total Sales
Map
Source: State-Wide MLS
MLS Number: 1152874
APN: WWAR-000011-000357-000000
- 1895 New London Turnpike
- 14 Jaycee Dr
- 22 Lemis St
- 13 Minglewood Dr
- 121 Cross Bow Ln
- 95 Turner Dr
- 211 Tiogue Ave
- 14 Drawbridge Dr
- 6 Ferris Dr
- 75 Esmond St Unit 2B
- 178 E Greenwich Ave
- 15 Hampton Rd Unit 20
- 19 Hampton Rd Unit 69
- 30 Wescott Way Unit 52
- 40 Wescott Way Unit 57
- 13 Hampton Rd Unit 21
- 11 Hampton Rd Unit 22
- 16 Jennifer Ln
- 40 E Greenwich Ave
- 62 Pembroke Ln
