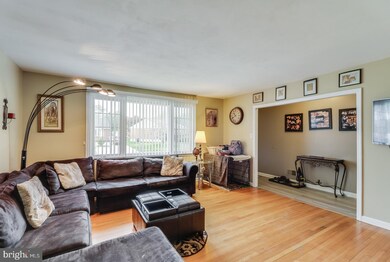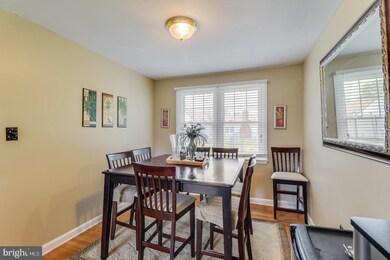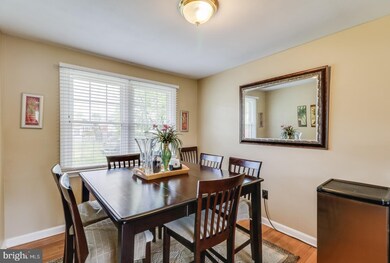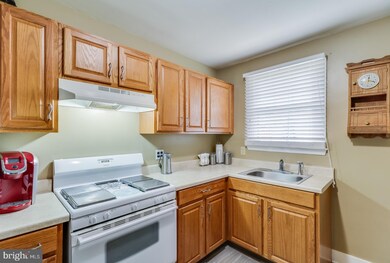
28 Tuckahoe Rd New Castle, DE 19720
Collins Park NeighborhoodEstimated Value: $311,000 - $332,366
Highlights
- Recreation Room
- No HOA
- Forced Air Heating and Cooling System
- Rambler Architecture
- En-Suite Primary Bedroom
- Dining Room
About This Home
As of April 2020Welcome to a well maintained brick ranch home. This home offers 3 bedrooms and 1.5 bathrooms. As you enter the home ceramic tile floors greet you which continue into the kitchen. Family room opens into the dining room, great for entertaining. Also you have 3 spacious bedrooms on the main level. Main bathroom has been completely remolded. Basement has a huge finished area, a powder room and an unfinished area which is great for extra storage also water heater just installed. Rear yard is flat and fenced. Front yard has been recently turned over and seeded, with grass growing. Home is located near major routes and shopping.
Last Agent to Sell the Property
Long & Foster Real Estate, Inc. License #RS-0019195 Listed on: 10/17/2019

Home Details
Home Type
- Single Family
Est. Annual Taxes
- $1,593
Year Built
- Built in 1963
Lot Details
- 7,841 Sq Ft Lot
- Lot Dimensions are 60.00 x 116.00
- Property is zoned NC6.5
Home Design
- Rambler Architecture
- Brick Exterior Construction
Interior Spaces
- Property has 1 Level
- Family Room
- Dining Room
- Recreation Room
- Basement Fills Entire Space Under The House
Bedrooms and Bathrooms
- 3 Main Level Bedrooms
- En-Suite Primary Bedroom
Parking
- Driveway
- On-Street Parking
Utilities
- Forced Air Heating and Cooling System
Community Details
- No Home Owners Association
- Jefferson Farms Subdivision
Listing and Financial Details
- Tax Lot 322
- Assessor Parcel Number 10-019.40-322
Ownership History
Purchase Details
Home Financials for this Owner
Home Financials are based on the most recent Mortgage that was taken out on this home.Purchase Details
Home Financials for this Owner
Home Financials are based on the most recent Mortgage that was taken out on this home.Purchase Details
Home Financials for this Owner
Home Financials are based on the most recent Mortgage that was taken out on this home.Purchase Details
Home Financials for this Owner
Home Financials are based on the most recent Mortgage that was taken out on this home.Similar Homes in New Castle, DE
Home Values in the Area
Average Home Value in this Area
Purchase History
| Date | Buyer | Sale Price | Title Company |
|---|---|---|---|
| Rodriguez Jose Angel Ortiz | $227,900 | None Available | |
| Estep Angel M | -- | None Available | |
| Krauss Angel Marie | $203,000 | None Available | |
| S & H Realty Llc | $147,000 | None Available |
Mortgage History
| Date | Status | Borrower | Loan Amount |
|---|---|---|---|
| Open | Rodriguez Jose Angel Ortiz | $211,105 | |
| Previous Owner | Estep Angel M | $200,000 | |
| Previous Owner | Krauss Angel Marie | $203,000 | |
| Previous Owner | S & H Realty Llc | $100,000 |
Property History
| Date | Event | Price | Change | Sq Ft Price |
|---|---|---|---|---|
| 04/17/2020 04/17/20 | Sold | $215,000 | -5.7% | $92 / Sq Ft |
| 03/23/2020 03/23/20 | Price Changed | $227,900 | +1.3% | $98 / Sq Ft |
| 03/11/2020 03/11/20 | Pending | -- | -- | -- |
| 01/14/2020 01/14/20 | Price Changed | $224,900 | -1.4% | $96 / Sq Ft |
| 11/18/2019 11/18/19 | For Sale | $228,000 | 0.0% | $98 / Sq Ft |
| 10/24/2019 10/24/19 | Pending | -- | -- | -- |
| 10/17/2019 10/17/19 | For Sale | $228,000 | -- | $98 / Sq Ft |
Tax History Compared to Growth
Tax History
| Year | Tax Paid | Tax Assessment Tax Assessment Total Assessment is a certain percentage of the fair market value that is determined by local assessors to be the total taxable value of land and additions on the property. | Land | Improvement |
|---|---|---|---|---|
| 2024 | $1,667 | $50,000 | $9,300 | $40,700 |
| 2023 | $1,512 | $50,000 | $9,300 | $40,700 |
| 2022 | $1,585 | $50,000 | $9,300 | $40,700 |
| 2021 | $1,585 | $50,000 | $9,300 | $40,700 |
| 2020 | $1,596 | $50,000 | $9,300 | $40,700 |
| 2019 | $2,056 | $50,000 | $9,300 | $40,700 |
| 2018 | $459 | $50,000 | $9,300 | $40,700 |
| 2017 | $1,305 | $50,000 | $9,300 | $40,700 |
| 2016 | $1,305 | $50,000 | $9,300 | $40,700 |
| 2015 | $1,305 | $50,000 | $9,300 | $40,700 |
| 2014 | $1,306 | $50,000 | $9,300 | $40,700 |
Agents Affiliated with this Home
-
Eric Buck

Seller's Agent in 2020
Eric Buck
Long & Foster
(302) 275-4066
2 in this area
203 Total Sales
-
Desi Rivera

Buyer's Agent in 2020
Desi Rivera
EXP Realty, LLC
(302) 635-9987
1 in this area
161 Total Sales
Map
Source: Bright MLS
MLS Number: DENC489298
APN: 10-019.40-322
- 28 Lesley Ln
- 44 Monticello Blvd
- 29 Dandridge Dr
- 7 Boswell Rd
- 36 Yale Ave
- 103 Fithian Dr
- 617 Moores Ln
- 209 Skelton Dr
- 202 James Place
- 103 Colesbery Dr
- 28 Gene Ave
- 207 Baldt Ave
- 110 New Amstel Ave
- 10 Casimir Ct
- 112 Jackson Ave
- 201 Jefferson Ave
- 13 Baldt Ave
- 223 Harrison Ave
- 11 Arbutus Ave
- 304 W Franklin Ave






