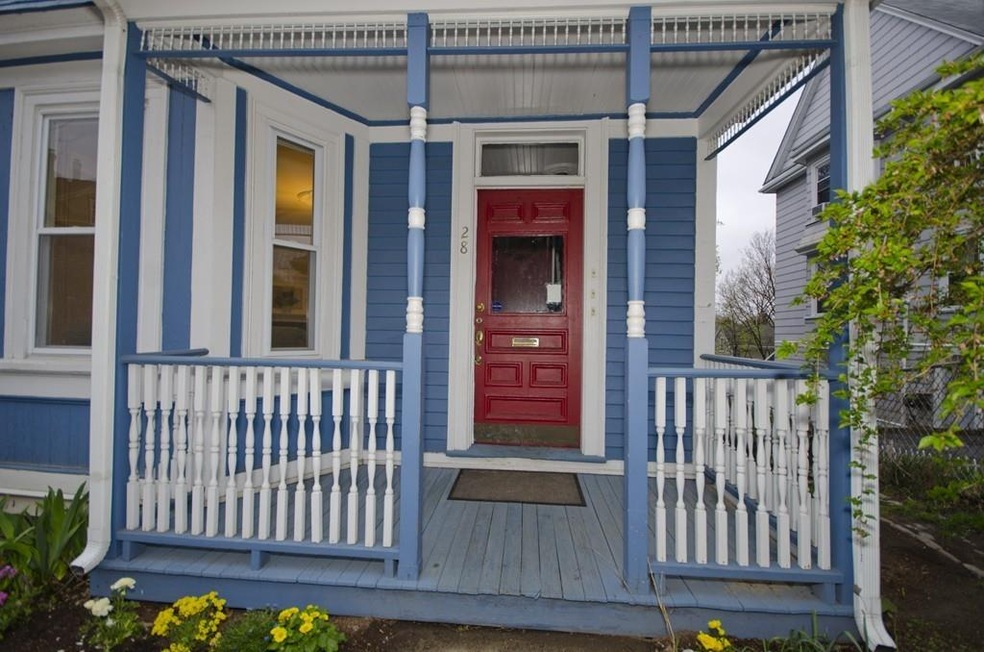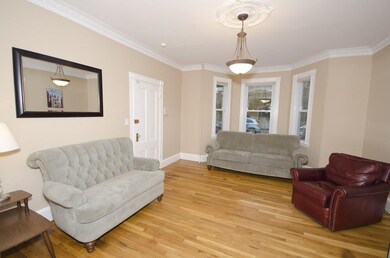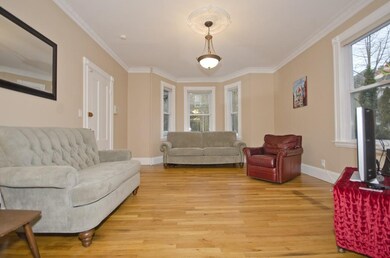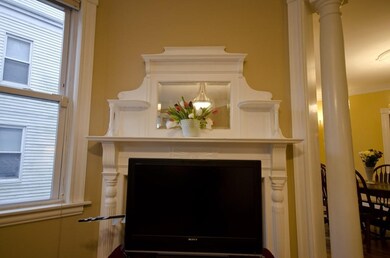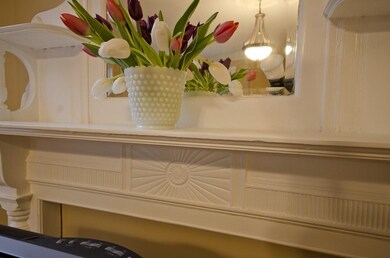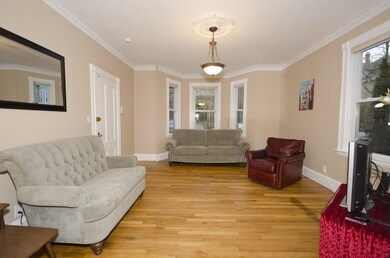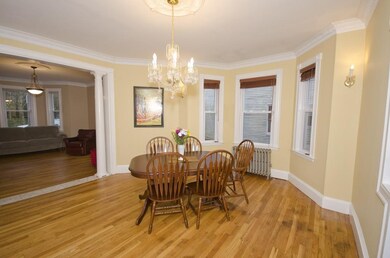
28 Wenham St Unit 1 Jamaica Plain, MA 02130
Jamaica Plain NeighborhoodHighlights
- Medical Services
- Deck
- Wood Flooring
- Spa
- Property is near public transit
- 3-minute walk to Parkman Playground
About This Home
As of May 2021This is the one! Sun splashed renovated home has everything you're looking for! All the gracious details of a Victorian: soaring ceilings; crown moulding; medallions; columns; hardwood floors throughout. All the updates you require: Granite / Stainless Kitchen with ample storage, butler's pantry with hammered copper sink & wine fridge - an entertainer's dream! Marble Bath. Good sized bedrooms - both with walk in closets. TWO deeded parking spaces - one garaged! Palatial finished bonus space in basement offers many options. Enjoy sunsets from your (2!) deeded decks with views of the shared yard & perennial gardens, Peter's Hill & Bussey Hill. Pet friendly! All of this a short stroll from Forest Hills T, Arnold Arboretum, restaurants, shops, and cafes. First showings at Sat. & Sun. Open Houses from 12:30 - 2 pm.
Property Details
Home Type
- Condominium
Est. Annual Taxes
- $2,237
Year Built
- Built in 1910
Lot Details
- Near Conservation Area
HOA Fees
- $242 Monthly HOA Fees
Parking
- 1 Car Detached Garage
- Off-Street Parking
- Deeded Parking
Home Design
- Frame Construction
- Shingle Roof
Interior Spaces
- 1,150 Sq Ft Home
- 2-Story Property
Kitchen
- Range
- Microwave
- Dishwasher
- Disposal
Flooring
- Wood
- Tile
Bedrooms and Bathrooms
- 2 Bedrooms
- 1 Full Bathroom
Laundry
- Laundry in unit
- Dryer
- Washer
Outdoor Features
- Spa
- Deck
- Porch
Location
- Property is near public transit
- Property is near schools
Utilities
- Window Unit Cooling System
- Heating System Uses Natural Gas
- Heating System Uses Steam
- Gas Water Heater
Listing and Financial Details
- Assessor Parcel Number 4626600
Community Details
Overview
- Association fees include water, sewer, insurance
- 3 Units
Amenities
- Medical Services
- Shops
- Coin Laundry
Recreation
- Tennis Courts
- Park
- Jogging Path
Pet Policy
- Breed Restrictions
Ownership History
Purchase Details
Home Financials for this Owner
Home Financials are based on the most recent Mortgage that was taken out on this home.Purchase Details
Home Financials for this Owner
Home Financials are based on the most recent Mortgage that was taken out on this home.Purchase Details
Home Financials for this Owner
Home Financials are based on the most recent Mortgage that was taken out on this home.Similar Homes in the area
Home Values in the Area
Average Home Value in this Area
Purchase History
| Date | Type | Sale Price | Title Company |
|---|---|---|---|
| Not Resolvable | $710,000 | None Available | |
| Not Resolvable | $473,000 | -- | |
| Warranty Deed | $335,250 | -- |
Mortgage History
| Date | Status | Loan Amount | Loan Type |
|---|---|---|---|
| Open | $532,500 | Purchase Money Mortgage | |
| Previous Owner | $378,400 | New Conventional | |
| Previous Owner | $290,000 | No Value Available | |
| Previous Owner | $301,725 | Purchase Money Mortgage |
Property History
| Date | Event | Price | Change | Sq Ft Price |
|---|---|---|---|---|
| 05/06/2021 05/06/21 | Sold | $710,000 | +6.0% | $399 / Sq Ft |
| 03/30/2021 03/30/21 | Pending | -- | -- | -- |
| 03/24/2021 03/24/21 | For Sale | $669,999 | +41.6% | $377 / Sq Ft |
| 06/27/2016 06/27/16 | Sold | $473,000 | +7.7% | $411 / Sq Ft |
| 05/03/2016 05/03/16 | Pending | -- | -- | -- |
| 04/27/2016 04/27/16 | For Sale | $439,000 | -- | $382 / Sq Ft |
Tax History Compared to Growth
Tax History
| Year | Tax Paid | Tax Assessment Tax Assessment Total Assessment is a certain percentage of the fair market value that is determined by local assessors to be the total taxable value of land and additions on the property. | Land | Improvement |
|---|---|---|---|---|
| 2025 | $8,573 | $740,300 | $0 | $740,300 |
| 2024 | $6,452 | $591,900 | $0 | $591,900 |
| 2023 | $6,052 | $563,500 | $0 | $563,500 |
| 2022 | $5,784 | $531,600 | $0 | $531,600 |
| 2021 | $5,059 | $474,100 | $0 | $474,100 |
| 2020 | $4,899 | $463,900 | $0 | $463,900 |
| 2019 | $4,700 | $445,900 | $0 | $445,900 |
| 2018 | $4,537 | $432,900 | $0 | $432,900 |
| 2017 | $4,325 | $408,400 | $0 | $408,400 |
| 2016 | $4,199 | $381,700 | $0 | $381,700 |
| 2015 | $4,627 | $382,100 | $0 | $382,100 |
| 2014 | $4,534 | $360,400 | $0 | $360,400 |
Agents Affiliated with this Home
-
The Muncey Group

Seller's Agent in 2021
The Muncey Group
Compass
(617) 905-6445
195 in this area
433 Total Sales
-
Andrea Ladd

Seller Co-Listing Agent in 2021
Andrea Ladd
Keller Williams Realty Boston Northwest
(860) 978-3507
8 in this area
41 Total Sales
-
Ellen Grubert

Buyer's Agent in 2021
Ellen Grubert
Compass
(617) 256-8455
106 in this area
301 Total Sales
-
Audrey Miller

Seller's Agent in 2016
Audrey Miller
Audrey Miller Real Estate, LLC
(617) 512-4535
1 in this area
32 Total Sales
-
Femion Mezini

Buyer's Agent in 2016
Femion Mezini
Capital Realty Group
(508) 801-7122
4 in this area
160 Total Sales
Map
Source: MLS Property Information Network (MLS PIN)
MLS Number: 71995114
APN: JAMA-000000-000019-004656-000002
- 165 Hyde Park Ave Unit 2
- 73 Weld Hill St Unit 1
- 58 Weld Hill St Unit 2
- 87 Walk Hill St
- 31 Rodman St
- 31 Rodman St Unit 2
- 31 Rodman St Unit 1
- 20 Tower St Unit 1
- 8 Asticou Rd Unit B
- 3943 Washington St
- 380 South St
- 37 Morton St Unit A
- 10 Colgate Rd Unit 3
- 34 Colgate Rd Unit 3
- 65 Southbourne Rd
- 51-53 Archdale Rd
- 173 Brookway Rd
- 388 Arborway
- 461 Arborway Unit 2
- 16-18 Yale Terrace
