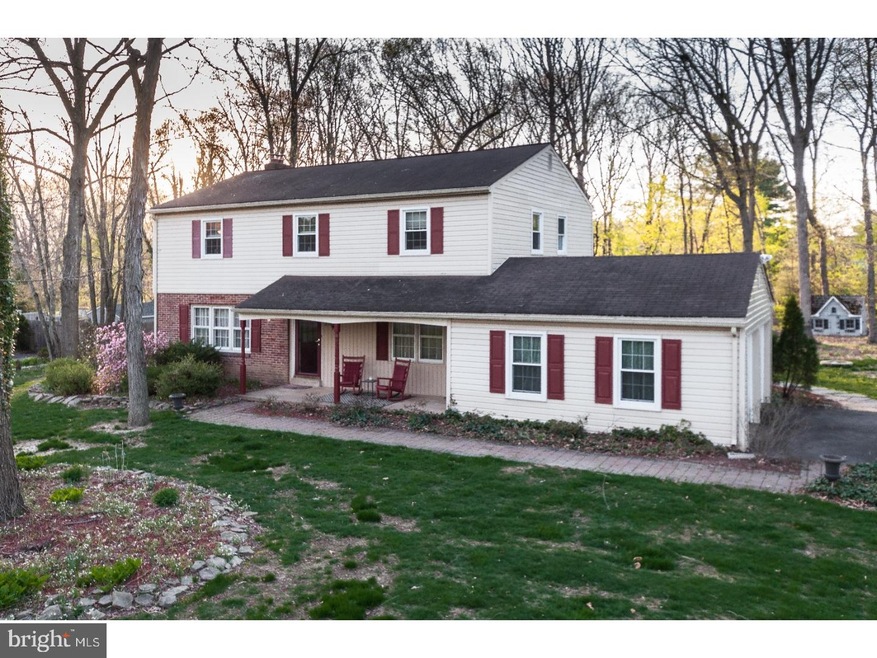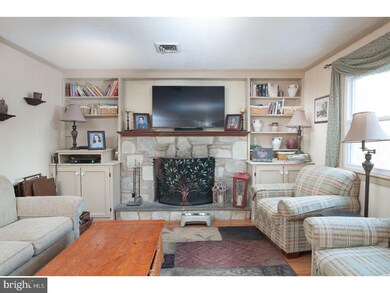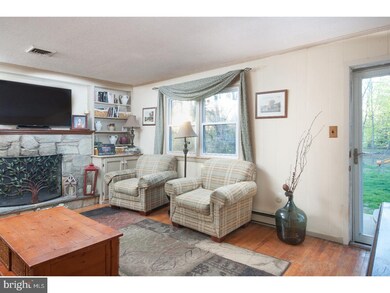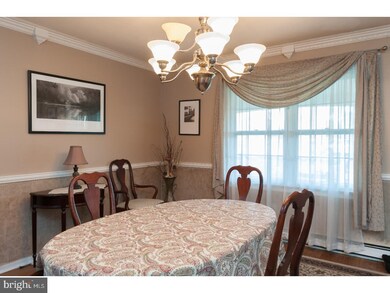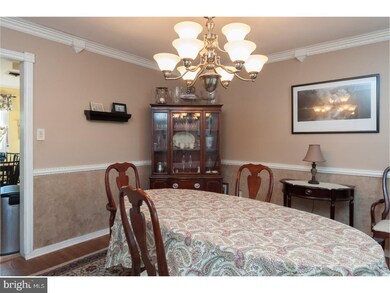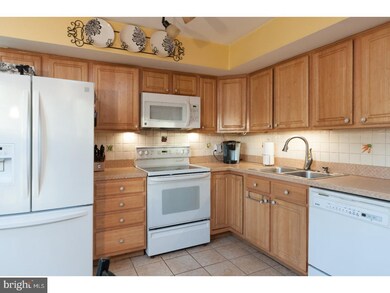
28 Westaway Ln Warrington, PA 18976
Estimated Value: $609,525 - $688,000
Highlights
- Colonial Architecture
- Wood Flooring
- No HOA
- Mill Creek Elementary School Rated A
- Attic
- 2 Car Attached Garage
About This Home
As of July 2017The perfect setting in a fantastic location! This colonial sits on a beautiful tree-lined one acre lot. Enter past the rocking chair porch to this classic center hall colonial to the spacious living room and a formal dining room with crown molding. The family room features a beautiful stone fireplace flanked by built-in bookcases, hardwood floors and an atrium door to the patio and backyard. The sunny eat-in kitchen also has access to the backyard. Upstairs, the master bedroom has its own bath and walk-in closet. Three more generous sized bedrooms share a hall bath with double sink vanity. A finished basement currently serves as a second family room along with added storage space. Enjoy time in the backyard, entertaining on the patio or playing on the acre of grounds. There's a two-car garage as well as a shed to store all your gear. All of this in sought after Central Bucks school and a location that's minutes from shopping, parks, movies and more!
Last Agent to Sell the Property
Realty One Group Supreme License #RS284932 Listed on: 04/20/2017

Home Details
Home Type
- Single Family
Est. Annual Taxes
- $5,030
Year Built
- Built in 1970
Lot Details
- 1 Acre Lot
- Lot Dimensions are 150x290
- Property is in good condition
- Property is zoned R1
Parking
- 2 Car Attached Garage
- 2 Open Parking Spaces
Home Design
- Colonial Architecture
- Pitched Roof
- Aluminum Siding
Interior Spaces
- 2,240 Sq Ft Home
- Property has 2 Levels
- Stone Fireplace
- Family Room
- Living Room
- Dining Room
- Basement Fills Entire Space Under The House
- Eat-In Kitchen
- Laundry on main level
- Attic
Flooring
- Wood
- Wall to Wall Carpet
- Tile or Brick
Bedrooms and Bathrooms
- 4 Bedrooms
- En-Suite Primary Bedroom
- En-Suite Bathroom
- 2.5 Bathrooms
Outdoor Features
- Patio
- Shed
Schools
- Mill Creek Elementary School
- Unami Middle School
- Central Bucks High School South
Utilities
- Central Air
- Baseboard Heating
- Well
- Electric Water Heater
- On Site Septic
Community Details
- No Home Owners Association
- Woodridge Subdivision
Listing and Financial Details
- Tax Lot 014
- Assessor Parcel Number 09-039-014
Ownership History
Purchase Details
Home Financials for this Owner
Home Financials are based on the most recent Mortgage that was taken out on this home.Purchase Details
Home Financials for this Owner
Home Financials are based on the most recent Mortgage that was taken out on this home.Purchase Details
Home Financials for this Owner
Home Financials are based on the most recent Mortgage that was taken out on this home.Purchase Details
Home Financials for this Owner
Home Financials are based on the most recent Mortgage that was taken out on this home.Similar Homes in the area
Home Values in the Area
Average Home Value in this Area
Purchase History
| Date | Buyer | Sale Price | Title Company |
|---|---|---|---|
| Law Dustin | $395,000 | American Legal Abstract Llc | |
| Shank Mary Ellen | -- | Attorney | |
| Shank Chris M | -- | Transcontinental Title Co | |
| Shank Mary Ellen | $242,175 | -- |
Mortgage History
| Date | Status | Borrower | Loan Amount |
|---|---|---|---|
| Open | Law Dustin | $108,000 | |
| Closed | Law Dustin | $20,341 | |
| Open | Law Dustin W | $468,000 | |
| Closed | Law Dustin | $386,141 | |
| Previous Owner | Shank Mary Ellen | $367,256 | |
| Previous Owner | Shank Chris M | $387,000 | |
| Previous Owner | Shank Chris M | $42,650 | |
| Previous Owner | Shank Mary Ellen | $192,000 |
Property History
| Date | Event | Price | Change | Sq Ft Price |
|---|---|---|---|---|
| 07/31/2017 07/31/17 | Sold | $395,000 | -3.7% | $176 / Sq Ft |
| 05/26/2017 05/26/17 | Pending | -- | -- | -- |
| 05/18/2017 05/18/17 | Price Changed | $410,000 | -3.5% | $183 / Sq Ft |
| 04/20/2017 04/20/17 | For Sale | $425,000 | -- | $190 / Sq Ft |
Tax History Compared to Growth
Tax History
| Year | Tax Paid | Tax Assessment Tax Assessment Total Assessment is a certain percentage of the fair market value that is determined by local assessors to be the total taxable value of land and additions on the property. | Land | Improvement |
|---|---|---|---|---|
| 2024 | $5,592 | $31,600 | $7,040 | $24,560 |
| 2023 | $5,332 | $31,600 | $7,040 | $24,560 |
| 2022 | $5,273 | $31,600 | $7,040 | $24,560 |
| 2021 | $5,164 | $31,600 | $7,040 | $24,560 |
| 2020 | $5,141 | $31,600 | $7,040 | $24,560 |
| 2019 | $5,085 | $31,600 | $7,040 | $24,560 |
| 2018 | $5,069 | $31,600 | $7,040 | $24,560 |
| 2017 | $5,030 | $31,600 | $7,040 | $24,560 |
| 2016 | $4,998 | $31,600 | $7,040 | $24,560 |
| 2015 | -- | $31,600 | $7,040 | $24,560 |
| 2014 | -- | $31,600 | $7,040 | $24,560 |
Agents Affiliated with this Home
-
Mary Callanan

Seller's Agent in 2017
Mary Callanan
Realty One Group Supreme
(215) 622-5157
3 in this area
22 Total Sales
-
Sondra Gillespie

Buyer's Agent in 2017
Sondra Gillespie
Realty Mark Cityscape-Huntingdon Valley
(215) 783-0926
7 Total Sales
Map
Source: Bright MLS
MLS Number: 1002613419
APN: 09-039-014
- 3159 Bristol Rd
- 29 Tradesville Dr
- 31 Tradesville Dr
- 612 Bethel Ln Unit THE ROOSEVELT PLAN
- 612 Bethel Ln Unit THE MONROE PLAN
- 0 Tradesville Dr Unit PABU2083226
- 0 Tradesville Dr Unit PABU2083224
- 0 Tradesville Dr Unit PABU2083222
- 0 Tradesville Dr Unit PABU2082812
- 50 Tradesville Dr
- 000000000 Tradesville Dr
- 1 Mill Creek Dr
- 55 Mill Creek Dr
- 47 Mill Creek Dr
- 43 Mill Creek Dr
- 23 Mill Creek Dr
- 26 Mill Creek Dr
- 31 Mill Creek Dr
- 2 Neshaminy Creek Ct
- 3 Neshaminy Creek Ct
