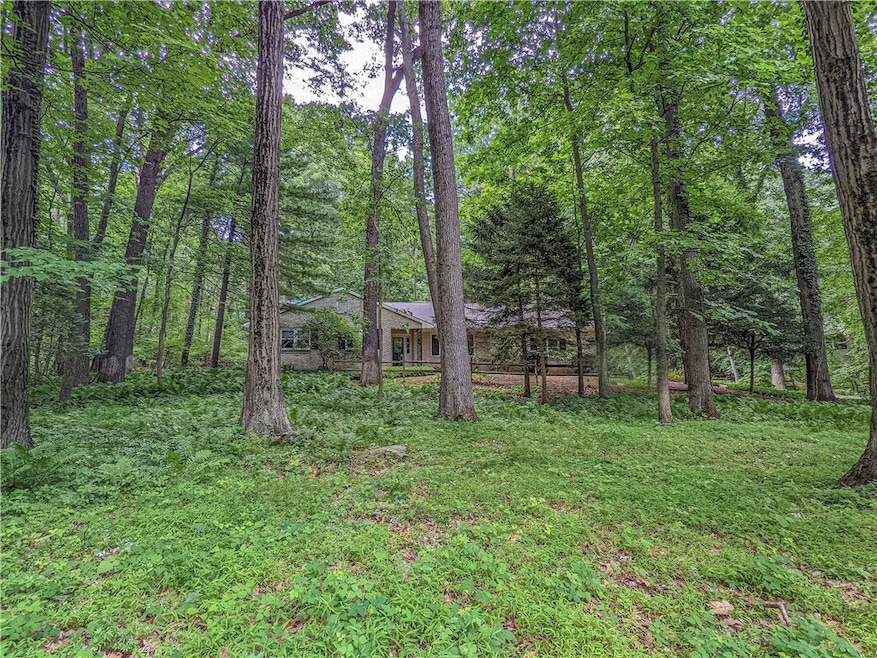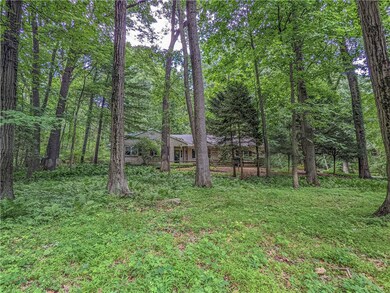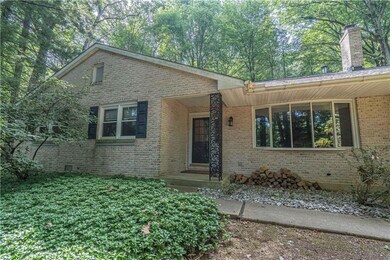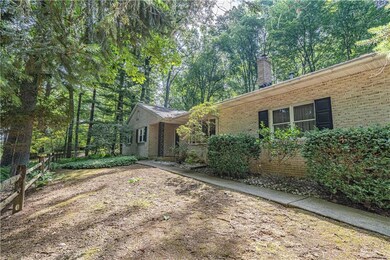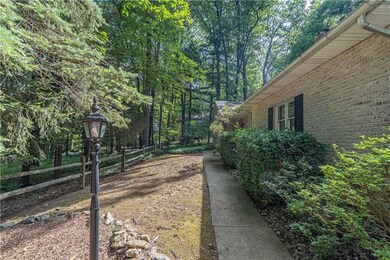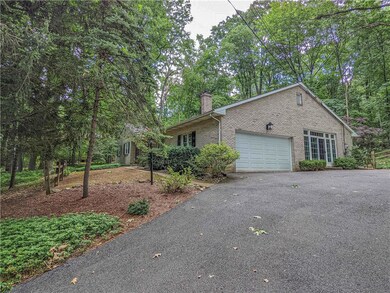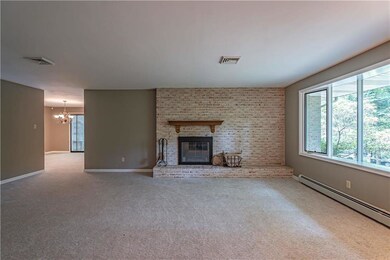
280 Bierys Bridge Rd Bethlehem, PA 18017
Northeast Bethlehem NeighborhoodHighlights
- 0.79 Acre Lot
- Wooded Lot
- Sun or Florida Room
- Living Room with Fireplace
- Wood Flooring
- Fenced Yard
About This Home
As of August 2022Nestled under a canopy of trees along one of Bethlehem's most scenic roads, sits a lovingly maintained ranch home awaiting its new owner. Enjoy one floor living with 3 bedrooms, including an updated master with brand new en-suite, 2.5 baths, and 1st floor laundry. With an abundance of living space both indoor and out, this home features a formal living room with wood burning fireplace and a spacious family room with an adjacent sunroom to enjoy the surrounding foliage through the changing seasons. Directly through the eat-in kitchen is a formal dining room where you will find yet another 3 season sunroom/breezeway connecting the garage to the laundry area. Additional amenities include cherry cabinets, hardwood floors, 2 car garage, fenced rear yard, and a new air handler for the central A/C. The location and peaceful setting of this partially wooded 3/4+ acre lot offers both privacy and convenience. Come experience the tranquillity for yourself!
Home Details
Home Type
- Single Family
Est. Annual Taxes
- $8,726
Year Built
- Built in 1968
Lot Details
- 0.79 Acre Lot
- Lot Dimensions are 126 x 272
- Fenced Yard
- Paved or Partially Paved Lot
- Wooded Lot
- Property is zoned RR-RESIDENTIAL
Home Design
- Brick Exterior Construction
- Asphalt Roof
Interior Spaces
- 2,297 Sq Ft Home
- 1-Story Property
- Skylights
- Family Room Downstairs
- Living Room with Fireplace
- Dining Room
- Sun or Florida Room
- Basement Fills Entire Space Under The House
Kitchen
- Eat-In Kitchen
- Electric Oven
- Dishwasher
Flooring
- Wood
- Wall to Wall Carpet
- Tile
Bedrooms and Bathrooms
- 3 Bedrooms
- Walk-In Closet
Laundry
- Laundry on main level
- Washer and Dryer
Parking
- 2 Car Attached Garage
- On-Street Parking
- Off-Street Parking
Outdoor Features
- Patio
Utilities
- Central Air
- Baseboard Heating
- Heating System Uses Oil
- Oil Water Heater
Listing and Financial Details
- Assessor Parcel Number M6SE1 2 4D 0204
Ownership History
Purchase Details
Home Financials for this Owner
Home Financials are based on the most recent Mortgage that was taken out on this home.Purchase Details
Home Financials for this Owner
Home Financials are based on the most recent Mortgage that was taken out on this home.Purchase Details
Similar Homes in Bethlehem, PA
Home Values in the Area
Average Home Value in this Area
Purchase History
| Date | Type | Sale Price | Title Company |
|---|---|---|---|
| Deed | $460,000 | None Listed On Document | |
| Deed | $315,000 | None Available | |
| Deed | $224,000 | -- |
Mortgage History
| Date | Status | Loan Amount | Loan Type |
|---|---|---|---|
| Previous Owner | $204,750 | New Conventional |
Property History
| Date | Event | Price | Change | Sq Ft Price |
|---|---|---|---|---|
| 08/19/2022 08/19/22 | Sold | $460,000 | +2.2% | $200 / Sq Ft |
| 07/18/2022 07/18/22 | Pending | -- | -- | -- |
| 07/14/2022 07/14/22 | For Sale | $449,900 | +42.8% | $196 / Sq Ft |
| 07/18/2014 07/18/14 | Sold | $315,000 | 0.0% | $137 / Sq Ft |
| 04/12/2014 04/12/14 | For Sale | $315,000 | -- | $137 / Sq Ft |
Tax History Compared to Growth
Tax History
| Year | Tax Paid | Tax Assessment Tax Assessment Total Assessment is a certain percentage of the fair market value that is determined by local assessors to be the total taxable value of land and additions on the property. | Land | Improvement |
|---|---|---|---|---|
| 2025 | $1,075 | $99,500 | $44,500 | $55,000 |
| 2024 | $8,795 | $99,500 | $44,500 | $55,000 |
| 2023 | $8,795 | $99,500 | $44,500 | $55,000 |
| 2022 | $8,726 | $99,500 | $44,500 | $55,000 |
| 2021 | $8,667 | $99,500 | $44,500 | $55,000 |
| 2020 | $8,585 | $99,500 | $44,500 | $55,000 |
| 2019 | $11,342 | $99,500 | $44,500 | $55,000 |
| 2018 | $8,348 | $99,500 | $44,500 | $55,000 |
| 2017 | $8,249 | $99,500 | $44,500 | $55,000 |
| 2016 | -- | $99,500 | $44,500 | $55,000 |
| 2015 | -- | $99,500 | $44,500 | $55,000 |
| 2014 | -- | $99,500 | $44,500 | $55,000 |
Agents Affiliated with this Home
-
Alexandra Fiorini

Seller's Agent in 2022
Alexandra Fiorini
Real Estate Collective
(610) 751-6410
2 in this area
42 Total Sales
-
Cliff Lewis

Buyer's Agent in 2022
Cliff Lewis
Coldwell Banker Hearthside
(610) 751-8280
34 in this area
1,393 Total Sales
-
M
Seller's Agent in 2014
Mary Gedney
RE/MAX
-
datacorrect BrightMLS
d
Buyer's Agent in 2014
datacorrect BrightMLS
Non Subscribing Office
Map
Source: Greater Lehigh Valley REALTORS®
MLS Number: 696840
APN: M6SE1-2-4D-0204
- 960 Yorkshire Dr
- 719 Redfern Ln
- 3681 Township Line Rd
- 3697 Cottage Dr
- 5435 Hale Ave
- 938 Meadow Cir
- 2711 Main St
- 5331 Greenbriar Dr
- 1029 Blair Rd
- 4410 Greenfield Rd
- 1285 Stafore Dr
- 1304 Barry Dr
- 1225 Brentwood Ave
- 2328 Linden St
- 1125 Bridle Path Rd
- 4421 Susan Dr
- 1069 Resolution Dr
- 1051 Resolution Dr
- 2109 Main St
- 2130 Worthington Ave
