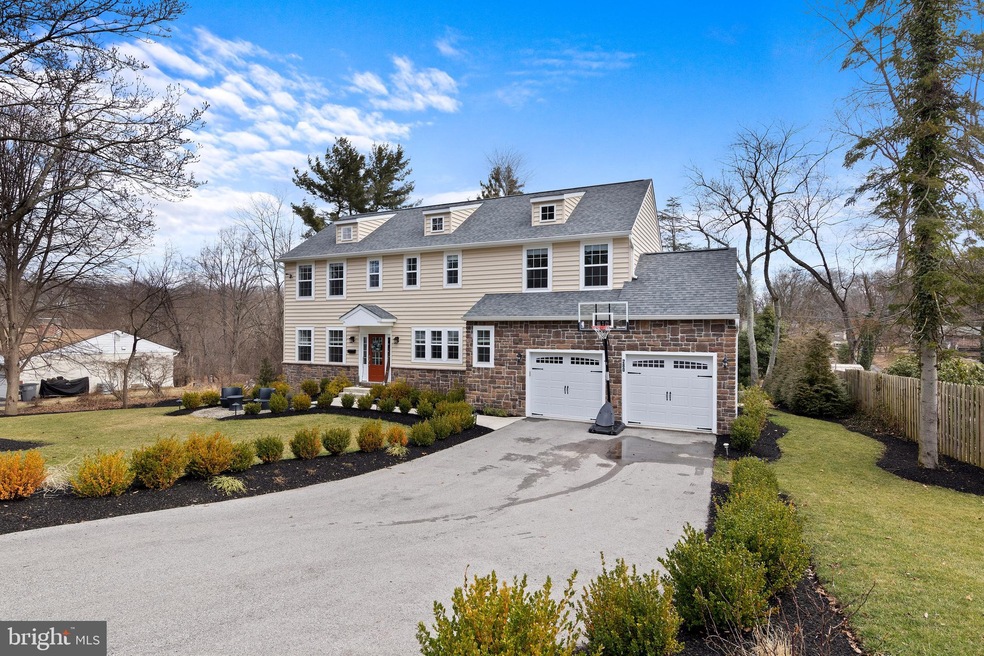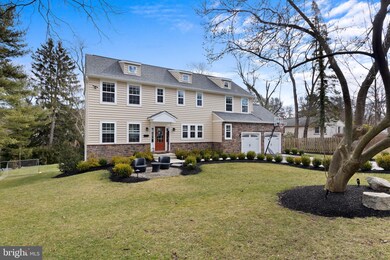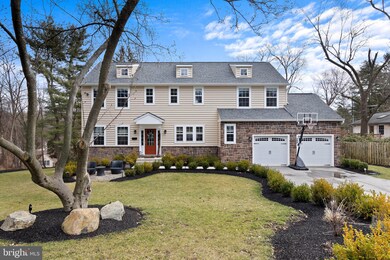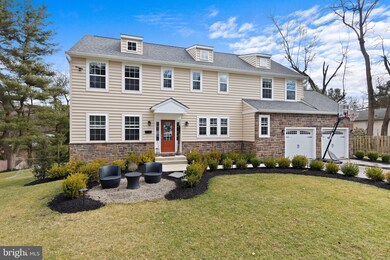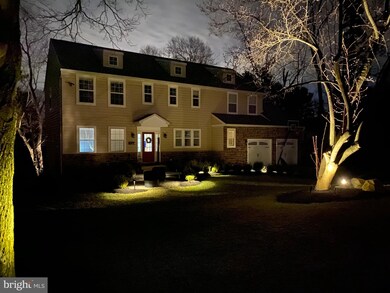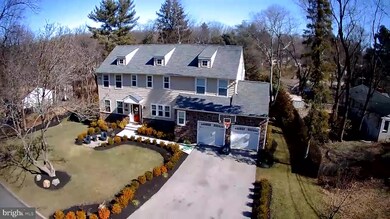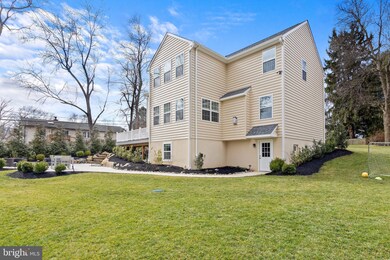
280 Dayleview Rd Berwyn, PA 19312
Highlights
- Colonial Architecture
- Great Room
- Game Room
- Hillside Elementary School Rated A+
- No HOA
- Den
About This Home
As of June 2020Showings are available, contact your agent to have them set it up with the listing agent. Check out the virtual tour link above. This is the one you have been waiting for, newer construction, beautiful landscaping and wonderful open plan layout for all your needs. Modern feel with all the conveniences but cozy as well. As you enter this beautiful home you immediately notice the wonderful natural light flooding the home. There is space for everyone, in this open plan, entertaining is a breeze with a large peninsula with counter chairs in the kitchen. A large sun-room is currently used as a dining area, overlooks the yard and gives access to the large deck with steps down to the yard. The living room is L-shaped, containing a gas fireplace. There is a office and powder room also on this floor with plenty of storage space as well. Five total bedrooms and three and a half baths, four beds including the master bedroom and en suite bath, with laundry and hall bath on the upper floor. The huge basement, includes the fifth bedroom and a full bathroom space as well. The basement is walk out giving access to the amazing patio. Located in the award winning Tredyffrin Easttown School District on a quiet road and close to everywhere you need or want to be. The current owners carried out extensive landscaping; installing a wonderful large patio with fire pit, natural stone steps and retaining wall, 8-10 ft large trees for privacy, 200+ plants and shrubs, automated lighting, front and back irrigation system, and a Deer Defend system. The attached two car garage was also updated with a storage system. Home automation with an Ecobee system for the heating and cooling system and automated front door lock . Optional Tesla charging station and water pressure and conditioning system. For a Virtual tour including drone photos and lighting http://virtualtours2go.point2homes.biz/Listing/VT2Go.ashx?hb=true&lid=373060590
Last Agent to Sell the Property
Realty One Group Advocates License #AB067198 Listed on: 03/03/2020

Home Details
Home Type
- Single Family
Est. Annual Taxes
- $10,439
Year Built
- Built in 2017
Lot Details
- 0.41 Acre Lot
- Property is zoned R2
Parking
- 2 Car Direct Access Garage
- 4 Open Parking Spaces
- Front Facing Garage
- Garage Door Opener
Home Design
- Colonial Architecture
- Architectural Shingle Roof
- Stone Siding
- Vinyl Siding
Interior Spaces
- Property has 2 Levels
- Gas Fireplace
- Great Room
- Dining Room
- Den
- Game Room
Bedrooms and Bathrooms
Laundry
- Laundry Room
- Laundry on upper level
Basement
- Walk-Out Basement
- Basement Fills Entire Space Under The House
- Rear Basement Entry
- Basement Windows
Schools
- Hillside Elementary School
- Tredyffrin-Easttown Middle School
- Conestoga High School
Additional Features
- Home Energy Management
- Forced Air Heating and Cooling System
Community Details
- No Home Owners Association
- Built by Baci Builders
- Berwyn Downs Subdivision
Listing and Financial Details
- Tax Lot 0087
- Assessor Parcel Number 43-10E-0087
Ownership History
Purchase Details
Home Financials for this Owner
Home Financials are based on the most recent Mortgage that was taken out on this home.Purchase Details
Home Financials for this Owner
Home Financials are based on the most recent Mortgage that was taken out on this home.Purchase Details
Home Financials for this Owner
Home Financials are based on the most recent Mortgage that was taken out on this home.Similar Homes in the area
Home Values in the Area
Average Home Value in this Area
Purchase History
| Date | Type | Sale Price | Title Company |
|---|---|---|---|
| Deed | $841,500 | Choice One Abstract Inc | |
| Deed | $770,000 | None Available | |
| Deed | $260,000 | None Available |
Mortgage History
| Date | Status | Loan Amount | Loan Type |
|---|---|---|---|
| Open | $673,200 | New Conventional | |
| Previous Owner | $76,923 | Unknown | |
| Previous Owner | $616,000 | Adjustable Rate Mortgage/ARM |
Property History
| Date | Event | Price | Change | Sq Ft Price |
|---|---|---|---|---|
| 06/30/2020 06/30/20 | Sold | $841,500 | -2.7% | $193 / Sq Ft |
| 05/21/2020 05/21/20 | Price Changed | $865,000 | -1.6% | $199 / Sq Ft |
| 03/23/2020 03/23/20 | For Sale | $879,000 | +4.5% | $202 / Sq Ft |
| 03/20/2020 03/20/20 | Off Market | $841,500 | -- | -- |
| 03/16/2020 03/16/20 | Price Changed | $879,000 | -1.1% | $202 / Sq Ft |
| 03/03/2020 03/03/20 | For Sale | $889,000 | +15.5% | $204 / Sq Ft |
| 08/23/2017 08/23/17 | Sold | $770,000 | -1.3% | $255 / Sq Ft |
| 06/05/2017 06/05/17 | Pending | -- | -- | -- |
| 06/02/2017 06/02/17 | For Sale | $779,900 | +200.0% | $258 / Sq Ft |
| 05/03/2016 05/03/16 | Sold | $260,000 | -5.5% | $213 / Sq Ft |
| 04/05/2016 04/05/16 | Pending | -- | -- | -- |
| 04/04/2016 04/04/16 | For Sale | $275,000 | -- | $225 / Sq Ft |
Tax History Compared to Growth
Tax History
| Year | Tax Paid | Tax Assessment Tax Assessment Total Assessment is a certain percentage of the fair market value that is determined by local assessors to be the total taxable value of land and additions on the property. | Land | Improvement |
|---|---|---|---|---|
| 2024 | $11,959 | $339,510 | $51,300 | $288,210 |
| 2023 | $11,233 | $339,510 | $51,300 | $288,210 |
| 2022 | $10,943 | $339,510 | $51,300 | $288,210 |
| 2021 | $10,735 | $339,510 | $51,300 | $288,210 |
| 2020 | $10,439 | $339,510 | $51,300 | $288,210 |
| 2019 | $10,110 | $339,510 | $51,300 | $288,210 |
| 2018 | $9,909 | $339,510 | $51,300 | $288,210 |
| 2017 | $4,189 | $147,030 | $51,300 | $95,730 |
| 2016 | -- | $147,030 | $51,300 | $95,730 |
| 2015 | -- | $147,030 | $51,300 | $95,730 |
| 2014 | -- | $147,030 | $51,300 | $95,730 |
Agents Affiliated with this Home
-
Nicholas Vandekar

Seller's Agent in 2020
Nicholas Vandekar
Realty One Group Advocates
(610) 203-4543
32 Total Sales
-
Jason Gizzi

Buyer's Agent in 2020
Jason Gizzi
KW Empower
(484) 832-3459
103 Total Sales
-
Dan Deckelbaum

Buyer Co-Listing Agent in 2020
Dan Deckelbaum
KW Empower
(302) 299-1100
141 Total Sales
-
Christopher Carr

Seller's Agent in 2017
Christopher Carr
HomeZu
(855) 885-4663
2,397 Total Sales
-
D
Seller's Agent in 2016
Debora Pilotti
BHHS Fox & Roach
Map
Source: Bright MLS
MLS Number: PACT500162
APN: 43-10E-0087.0000
- 55 Dayleview Rd
- 45 Orchard Ln
- 337 Greene Rd
- 35 Orchard Ln
- 60 Oak Knoll Dr Unit 60
- 77 Oak Knoll Dr
- 971 Conestoga Rd
- 5 Kent Ln
- 1426 Pennsylvania Ave
- 1359 Berwyn Paoli Rd
- 446 Irish Rd
- 21 The Cartway
- 909 Old Lancaster Rd
- 27 Manchester Ct
- 18 Manchester Ct Unit E18
- 840 Old State Rd
- 1441 Berwyn Paoli Rd
- 109 Vincent Rd
- 105 Dalton Rd
- 215 Paoli Pointe Dr Unit 215
