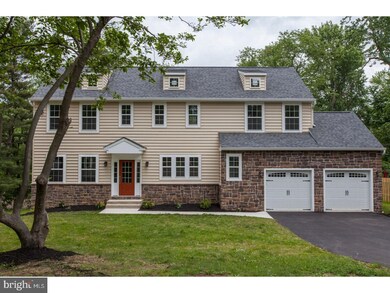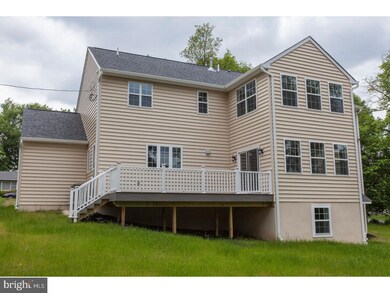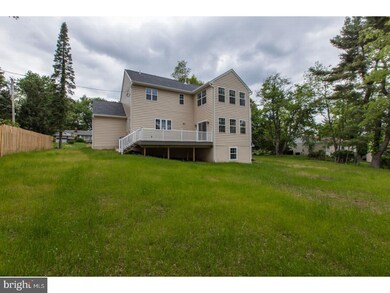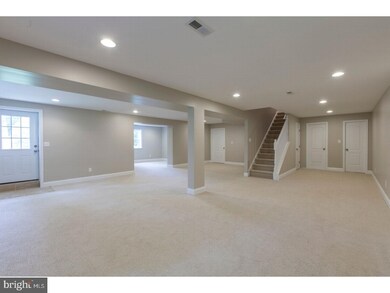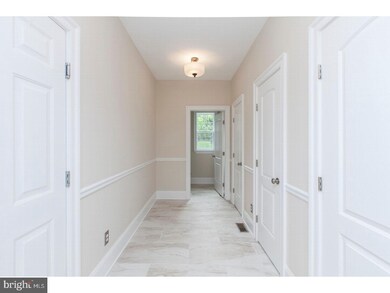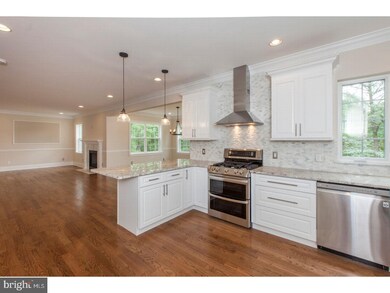
280 Dayleview Rd Berwyn, PA 19312
Highlights
- Newly Remodeled
- Colonial Architecture
- Wood Flooring
- Hillside Elementary School Rated A+
- Deck
- Attic
About This Home
As of June 2020A beautiful house is like brand new that has been renovated from the basement up to the roof. It includes a finished basement, new framing, a brand new roof, remodeled kitchen, new bathrooms, all new doors, windows, a new heating system with natural gas that includes two units, new plumbing, and all new electric. There is a two car attached garage and a great big deck in the back of the house. The first floor includes a new kitchen with all new appliances, a sun room, dining room, living room, and office, and a powder room. The first floor there is hardwood flooring. The second floor has 4 bedrooms, a laundry room, and two full bathrooms. It is close by the local high school, Conestoga High School.
Home Details
Home Type
- Single Family
Est. Annual Taxes
- $4,291
Year Built
- Built in 2017 | Newly Remodeled
Lot Details
- 0.41 Acre Lot
- West Facing Home
- Irregular Lot
- Back, Front, and Side Yard
- Property is in excellent condition
- Property is zoned R2
Parking
- 2 Car Attached Garage
- 2 Open Parking Spaces
Home Design
- Colonial Architecture
- Brick Foundation
- Shingle Roof
- Vinyl Siding
Interior Spaces
- 3,024 Sq Ft Home
- Property has 2 Levels
- Ceiling height of 9 feet or more
- Ceiling Fan
- Gas Fireplace
- Family Room
- Living Room
- Dining Room
- Finished Basement
- Basement Fills Entire Space Under The House
- Laundry on upper level
- Attic
Kitchen
- Built-In Range
- Dishwasher
- Kitchen Island
- Disposal
Flooring
- Wood
- Wall to Wall Carpet
- Tile or Brick
Bedrooms and Bathrooms
- 4 Bedrooms
- En-Suite Primary Bedroom
- En-Suite Bathroom
- 4 Bathrooms
Outdoor Features
- Deck
Schools
- Hillside Elementary School
- Tredyffrin-Easttown Middle School
- Conestoga Senior High School
Utilities
- Forced Air Heating and Cooling System
- Heating System Uses Gas
- 200+ Amp Service
- Electric Water Heater
- Cable TV Available
Community Details
- No Home Owners Association
- Built by BACI BROTHER BUILDER
Listing and Financial Details
- Tax Lot 0087
- Assessor Parcel Number 43-10E-0087
Ownership History
Purchase Details
Home Financials for this Owner
Home Financials are based on the most recent Mortgage that was taken out on this home.Purchase Details
Home Financials for this Owner
Home Financials are based on the most recent Mortgage that was taken out on this home.Purchase Details
Home Financials for this Owner
Home Financials are based on the most recent Mortgage that was taken out on this home.Similar Homes in Berwyn, PA
Home Values in the Area
Average Home Value in this Area
Purchase History
| Date | Type | Sale Price | Title Company |
|---|---|---|---|
| Deed | $841,500 | Choice One Abstract Inc | |
| Deed | $770,000 | None Available | |
| Deed | $260,000 | None Available |
Mortgage History
| Date | Status | Loan Amount | Loan Type |
|---|---|---|---|
| Open | $673,200 | New Conventional | |
| Previous Owner | $76,923 | Unknown | |
| Previous Owner | $616,000 | Adjustable Rate Mortgage/ARM |
Property History
| Date | Event | Price | Change | Sq Ft Price |
|---|---|---|---|---|
| 06/30/2020 06/30/20 | Sold | $841,500 | -2.7% | $193 / Sq Ft |
| 05/21/2020 05/21/20 | Price Changed | $865,000 | -1.6% | $199 / Sq Ft |
| 03/23/2020 03/23/20 | For Sale | $879,000 | +4.5% | $202 / Sq Ft |
| 03/20/2020 03/20/20 | Off Market | $841,500 | -- | -- |
| 03/16/2020 03/16/20 | Price Changed | $879,000 | -1.1% | $202 / Sq Ft |
| 03/03/2020 03/03/20 | For Sale | $889,000 | +15.5% | $204 / Sq Ft |
| 08/23/2017 08/23/17 | Sold | $770,000 | -1.3% | $255 / Sq Ft |
| 06/05/2017 06/05/17 | Pending | -- | -- | -- |
| 06/02/2017 06/02/17 | For Sale | $779,900 | +200.0% | $258 / Sq Ft |
| 05/03/2016 05/03/16 | Sold | $260,000 | -5.5% | $213 / Sq Ft |
| 04/05/2016 04/05/16 | Pending | -- | -- | -- |
| 04/04/2016 04/04/16 | For Sale | $275,000 | -- | $225 / Sq Ft |
Tax History Compared to Growth
Tax History
| Year | Tax Paid | Tax Assessment Tax Assessment Total Assessment is a certain percentage of the fair market value that is determined by local assessors to be the total taxable value of land and additions on the property. | Land | Improvement |
|---|---|---|---|---|
| 2024 | $11,959 | $339,510 | $51,300 | $288,210 |
| 2023 | $11,233 | $339,510 | $51,300 | $288,210 |
| 2022 | $10,943 | $339,510 | $51,300 | $288,210 |
| 2021 | $10,735 | $339,510 | $51,300 | $288,210 |
| 2020 | $10,439 | $339,510 | $51,300 | $288,210 |
| 2019 | $10,110 | $339,510 | $51,300 | $288,210 |
| 2018 | $9,909 | $339,510 | $51,300 | $288,210 |
| 2017 | $4,189 | $147,030 | $51,300 | $95,730 |
| 2016 | -- | $147,030 | $51,300 | $95,730 |
| 2015 | -- | $147,030 | $51,300 | $95,730 |
| 2014 | -- | $147,030 | $51,300 | $95,730 |
Agents Affiliated with this Home
-
Nicholas Vandekar

Seller's Agent in 2020
Nicholas Vandekar
Realty One Group Advocates
(610) 203-4543
32 Total Sales
-
Jason Gizzi

Buyer's Agent in 2020
Jason Gizzi
KW Empower
(484) 832-3459
108 Total Sales
-
Dan Deckelbaum

Buyer Co-Listing Agent in 2020
Dan Deckelbaum
KW Empower
(302) 299-1100
141 Total Sales
-
Christopher Carr

Seller's Agent in 2017
Christopher Carr
HomeZu
(855) 885-4663
2,401 Total Sales
-
D
Seller's Agent in 2016
Debora Pilotti
BHHS Fox & Roach
Map
Source: Bright MLS
MLS Number: 1003203173
APN: 43-10E-0087.0000
- 55 Dayleview Rd
- 45 Orchard Ln
- 337 Greene Rd
- 35 Orchard Ln
- 60 Oak Knoll Dr Unit 60
- 77 Oak Knoll Dr
- 971 Conestoga Rd
- 5 Kent Ln
- 1426 Pennsylvania Ave
- 1359 Berwyn Paoli Rd
- 446 Irish Rd
- 21 The Cartway
- 909 Old Lancaster Rd
- 27 Manchester Ct
- 18 Manchester Ct Unit E18
- 840 Old State Rd
- 1441 Berwyn Paoli Rd
- 109 Vincent Rd
- 105 Dalton Rd
- 215 Paoli Pointe Dr Unit 215

