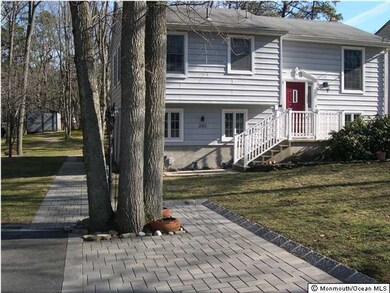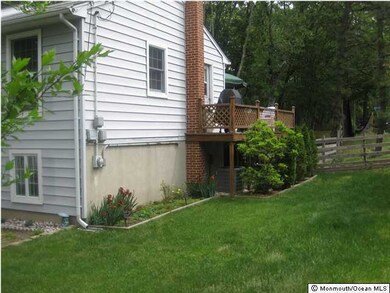
280 Stuart St Howell, NJ 07731
Adelphia NeighborhoodHighlights
- New Kitchen
- Conservatory Room
- Wood Burning Stove
- Howell High School Rated A-
- Deck
- Wood Flooring
About This Home
As of June 2023This move in ready bi-level home is truly beautiful and maintained to the highest standards. The kitchen was recently remodeled with solid maple cabinets and ceramic floors. Walk out to the deck and enjoy a private wooded back yard or enjoy the open wood burning stove in the family room. The windows were replaced, not inserts. Doors have been upgraded to six panel doors. There is a private office downstairs or use it as a guest bedroom. You'll love this home from the moment you see it.
Last Agent to Sell the Property
Anthony DiStasio
Coldwell Banker Realty License #0568003 Listed on: 03/01/2012
Last Buyer's Agent
Patricia Mozgai
RE/MAX Hometown
Home Details
Home Type
- Single Family
Est. Annual Taxes
- $6,649
Year Built
- Built in 1976
Lot Details
- 0.36 Acre Lot
- Lot Dimensions are 75x208
- Street terminates at a dead end
- Landscaped with Trees
Home Design
- Slab Foundation
- Shingle Roof
- Vinyl Siding
Interior Spaces
- 1,728 Sq Ft Home
- 2-Story Property
- Ceiling Fan
- Wood Burning Stove
- Wood Burning Fireplace
- Thermal Windows
- Window Screens
- French Doors
- Family Room
- Living Room
- Dining Room
- Conservatory Room
Kitchen
- New Kitchen
- Stove
- Microwave
- Dishwasher
Flooring
- Wood
- Laminate
- Ceramic Tile
Bedrooms and Bathrooms
- 3 Bedrooms
- Primary bedroom located on second floor
Laundry
- Laundry Room
- Dryer
- Washer
- Laundry Tub
Attic
- Attic Fan
- Pull Down Stairs to Attic
Parking
- Double-Wide Driveway
- Paved Parking
- Paver Block
Outdoor Features
- Deck
- Exterior Lighting
- Storage Shed
Schools
- Adelphia Elementary School
- Memorial Middle School
- Howell High School
Utilities
- Forced Air Heating and Cooling System
- Heating System Uses Oil Above Ground
- Programmable Thermostat
- Well
- Oil Water Heater
- Septic System
Community Details
- No Home Owners Association
Listing and Financial Details
- Exclusions: CURTIANS
- Assessor Parcel Number 210014400000003402
Ownership History
Purchase Details
Home Financials for this Owner
Home Financials are based on the most recent Mortgage that was taken out on this home.Purchase Details
Home Financials for this Owner
Home Financials are based on the most recent Mortgage that was taken out on this home.Similar Homes in the area
Home Values in the Area
Average Home Value in this Area
Purchase History
| Date | Type | Sale Price | Title Company |
|---|---|---|---|
| Bargain Sale Deed | $497,500 | None Listed On Document | |
| Bargain Sale Deed | $260,000 | Westcor Land Title Insurance |
Mortgage History
| Date | Status | Loan Amount | Loan Type |
|---|---|---|---|
| Open | $472,625 | New Conventional |
Property History
| Date | Event | Price | Change | Sq Ft Price |
|---|---|---|---|---|
| 06/07/2023 06/07/23 | Sold | $497,500 | -0.3% | $242 / Sq Ft |
| 04/12/2023 04/12/23 | For Sale | $499,000 | +91.9% | $243 / Sq Ft |
| 06/08/2012 06/08/12 | Sold | $260,000 | -- | $150 / Sq Ft |
Tax History Compared to Growth
Tax History
| Year | Tax Paid | Tax Assessment Tax Assessment Total Assessment is a certain percentage of the fair market value that is determined by local assessors to be the total taxable value of land and additions on the property. | Land | Improvement |
|---|---|---|---|---|
| 2024 | $7,384 | $487,900 | $247,200 | $240,700 |
| 2023 | $7,384 | $403,300 | $172,200 | $231,100 |
| 2022 | $7,384 | $332,200 | $112,200 | $220,000 |
| 2021 | $6,218 | $307,900 | $112,200 | $195,700 |
| 2020 | $6,732 | $295,000 | $101,500 | $193,500 |
| 2019 | $6,797 | $291,700 | $101,500 | $190,200 |
| 2018 | $6,760 | $288,500 | $107,200 | $181,300 |
| 2017 | $6,600 | $278,700 | $102,900 | $175,800 |
| 2016 | $6,864 | $285,900 | $102,900 | $183,000 |
| 2015 | $6,558 | $280,500 | $102,200 | $178,300 |
| 2014 | $5,827 | $230,700 | $117,200 | $113,500 |
Agents Affiliated with this Home
-
Larissa Colangelo

Seller's Agent in 2023
Larissa Colangelo
RE/MAX
(732) 921-1711
5 in this area
99 Total Sales
-
DIANE WEST

Buyer's Agent in 2023
DIANE WEST
Berkshire Hathaway HomeServices Fox & Roach - Ocean
1 in this area
23 Total Sales
-
A
Seller's Agent in 2012
Anthony DiStasio
Coldwell Banker Realty
-
Patricia Mozgai

Buyer's Agent in 2012
Patricia Mozgai
RE/MAX
(732) 754-6022
16 Total Sales
Map
Source: MOREMLS (Monmouth Ocean Regional REALTORS®)
MLS Number: 21208002
APN: 21-00144-0000-00034-02
- 273 Stuart St
- 269 Stuart St
- 7 Lourdes Ct
- 190 Tyrpak Rd
- 1600 U S 9
- 1300 U S 9
- 52 Ruffian Way
- 21 Arrowwood Ct
- 164 Lemon Rd
- 0 W Farms Rd Unit 22508483
- 201 Ashwood Ct
- 30 Chinkaberry Ct Unit 30
- 85 Seattle Slew Dr
- 22 Chinkaberry Ct Unit 22
- 238 Larchwood Ct
- 41 Chinkaberry Ct Unit 41
- 89 Seattle Slew Dr
- 1 River Dr
- 54 Chinkaberry Ct Unit 54
- 568 Applewood Ct


