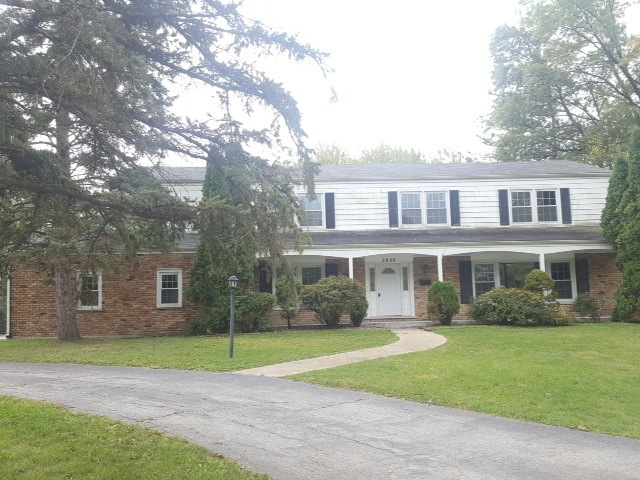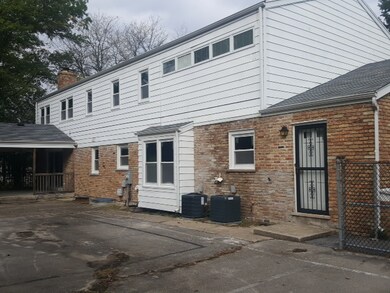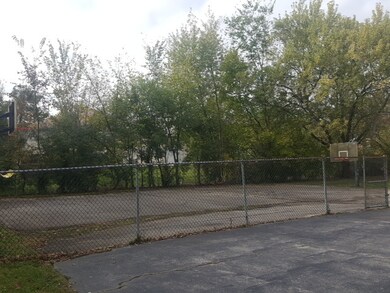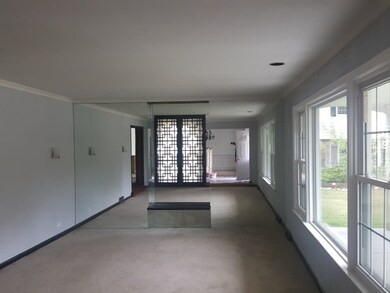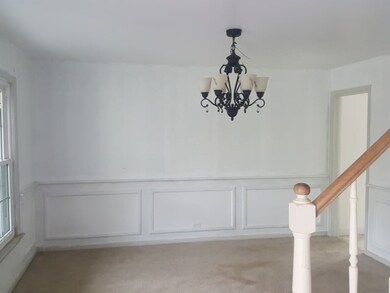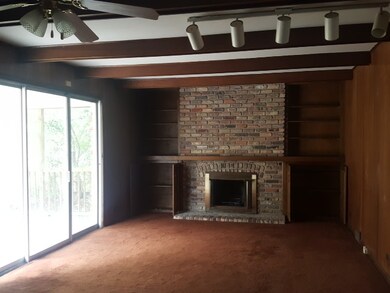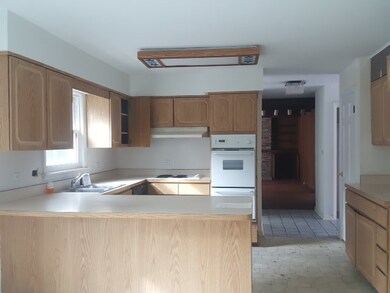
2800 207th St Olympia Fields, IL 60461
Highlights
- Porch
- Attached Garage
- Entrance Foyer
- Butlers Pantry
- Breakfast Bar
- Kitchen Island
About This Home
As of November 2019Spacious 2 story Georgian style home in Olympia Fields. This home boasts 5 bedrooms, 2.5 baths, a very large living room, cozy family room and full basement. Additional space that can be used as a 2nd kitchen or possibly converted to entertainment area. 2 car attached garage and a nicely sized back yard. Property is being sold as is and the room sizes are estimated. Show and sell this one today.
Last Agent to Sell the Property
Basis Real Estate Group License #471007688 Listed on: 10/18/2017
Home Details
Home Type
- Single Family
Year Built
- 1967
Parking
- Attached Garage
- Garage Transmitter
- Garage Door Opener
- Driveway
- Garage Is Owned
Home Design
- Slab Foundation
- Asphalt Shingled Roof
- Cedar
Interior Spaces
- Primary Bathroom is a Full Bathroom
- Entrance Foyer
- Unfinished Basement
- Basement Fills Entire Space Under The House
Kitchen
- Breakfast Bar
- Butlers Pantry
- Kitchen Island
Utilities
- Forced Air Heating and Cooling System
- Heating System Uses Gas
- Lake Michigan Water
Additional Features
- Porch
- Property is near a bus stop
Ownership History
Purchase Details
Home Financials for this Owner
Home Financials are based on the most recent Mortgage that was taken out on this home.Purchase Details
Home Financials for this Owner
Home Financials are based on the most recent Mortgage that was taken out on this home.Purchase Details
Purchase Details
Home Financials for this Owner
Home Financials are based on the most recent Mortgage that was taken out on this home.Purchase Details
Similar Homes in the area
Home Values in the Area
Average Home Value in this Area
Purchase History
| Date | Type | Sale Price | Title Company |
|---|---|---|---|
| Warranty Deed | $290,000 | Lakeland Title Services | |
| Quit Claim Deed | -- | Lakeland Title Services | |
| Special Warranty Deed | -- | Lakeland Title Services | |
| Warranty Deed | -- | Premier Title | |
| Corporate Deed | $177,000 | Premier Title | |
| Quit Claim Deed | -- | None Available |
Mortgage History
| Date | Status | Loan Amount | Loan Type |
|---|---|---|---|
| Open | $475,000 | VA | |
| Closed | $390,000 | VA | |
| Closed | $351,000 | VA | |
| Closed | $283,500 | New Conventional | |
| Previous Owner | $260,910 | VA | |
| Previous Owner | $144,000 | Commercial | |
| Previous Owner | $237,077 | FHA | |
| Previous Owner | $168,150 | Purchase Money Mortgage |
Property History
| Date | Event | Price | Change | Sq Ft Price |
|---|---|---|---|---|
| 11/21/2019 11/21/19 | Sold | $289,900 | 0.0% | $90 / Sq Ft |
| 09/13/2019 09/13/19 | Pending | -- | -- | -- |
| 08/30/2019 08/30/19 | For Sale | $289,899 | +108.7% | $90 / Sq Ft |
| 05/08/2018 05/08/18 | Sold | $138,879 | +7.8% | $48 / Sq Ft |
| 02/20/2018 02/20/18 | Pending | -- | -- | -- |
| 02/13/2018 02/13/18 | For Sale | $128,800 | 0.0% | $45 / Sq Ft |
| 10/30/2017 10/30/17 | Pending | -- | -- | -- |
| 10/18/2017 10/18/17 | For Sale | $128,800 | -- | $45 / Sq Ft |
Tax History Compared to Growth
Tax History
| Year | Tax Paid | Tax Assessment Tax Assessment Total Assessment is a certain percentage of the fair market value that is determined by local assessors to be the total taxable value of land and additions on the property. | Land | Improvement |
|---|---|---|---|---|
| 2024 | -- | $31,000 | $8,478 | $22,522 |
| 2023 | -- | $31,000 | $8,478 | $22,522 |
| 2022 | $0 | $22,181 | $7,536 | $14,645 |
| 2021 | $11,427 | $22,181 | $7,536 | $14,645 |
| 2020 | $11,427 | $22,181 | $7,536 | $14,645 |
| 2019 | $0 | $24,296 | $7,065 | $17,231 |
| 2018 | $10,854 | $24,296 | $7,065 | $17,231 |
| 2017 | $10,523 | $24,296 | $7,065 | $17,231 |
| 2016 | $10,095 | $22,600 | $6,594 | $16,006 |
| 2015 | $10,000 | $22,600 | $6,594 | $16,006 |
| 2014 | $9,800 | $22,600 | $6,594 | $16,006 |
| 2013 | $10,017 | $25,074 | $6,594 | $18,480 |
Agents Affiliated with this Home
-
Steve Trepachko
S
Seller's Agent in 2019
Steve Trepachko
Chase Real Estate LLC
(630) 527-0095
2 Total Sales
-
Christian Chase

Seller Co-Listing Agent in 2019
Christian Chase
Chase Real Estate LLC
(630) 527-0095
6 in this area
451 Total Sales
-
Denise Sperekas

Buyer's Agent in 2019
Denise Sperekas
HomeSmart Realty Group
(312) 560-9523
2 in this area
203 Total Sales
-
Trevor Nightengale

Seller's Agent in 2018
Trevor Nightengale
Basis Real Estate Group
(708) 203-7951
2 in this area
210 Total Sales
Map
Source: Midwest Real Estate Data (MRED)
MLS Number: MRD09780979
APN: 31-13-303-007-0000
- 816 Brookwood Dr
- 2700 Chariot Ln
- 2716 Chariot Ln
- 2925 Dartmouth Ln
- 2935 Dartmouth Ln
- 20832 Sparta Ln
- 1 Maros Ln
- 21025 Cambridge Ln
- 2592 Oakwood Dr
- 335 Farragut St
- 20825 Brookside Blvd
- 20801 Western Ave
- 332 Gentry St
- 246 Gentry St
- 408 Seward St
- 403 Seward St
- 20707 Greenwood Ct
- 3133 Nottingham Ct
- 333 Illinois St
- 315 Illinois St
