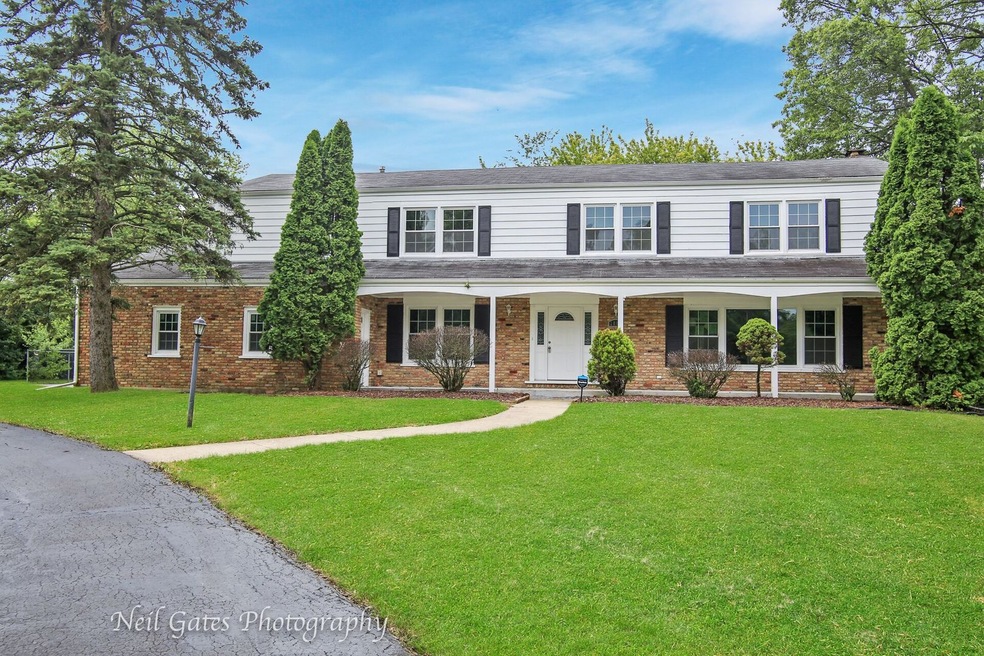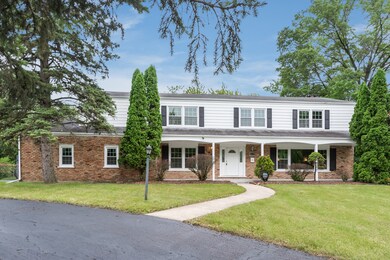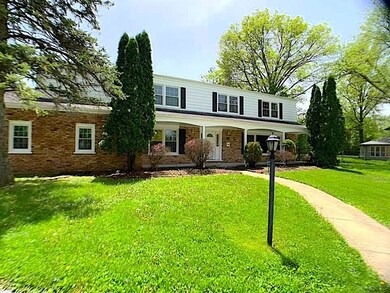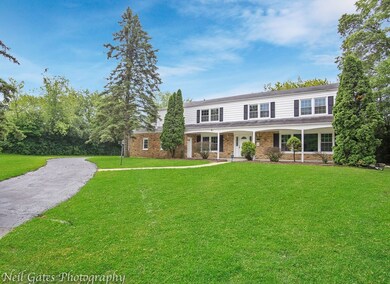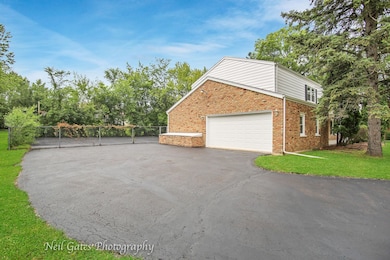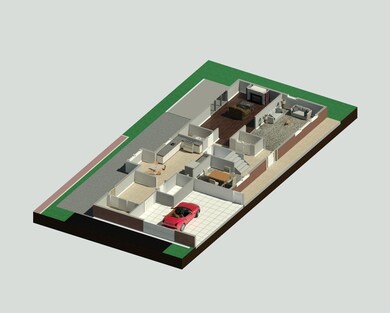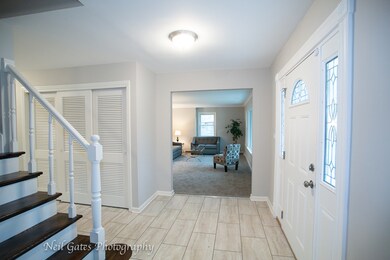
2800 207th St Olympia Fields, IL 60461
Highlights
- Colonial Architecture
- Vaulted Ceiling
- Whirlpool Bathtub
- Deck
- Wood Flooring
- Fenced Yard
About This Home
As of November 2019AMAZINGLY UPDATED! This home delivers! Spacious formal living & dining rooms, kitchen and family rooms on the main level provide all you need & want. Living rm picture window & kitchen bump out windows with views, sunken carpeted LR, crown molding & wainscotting enhance the style in the separate DR. Built-in shelving, dry bar w/granite counter, hardwood flr, flr to ceiling sliding drs, beamed ceiling & brick fireplace make the family room inviting. Eat in kitchen improved with white cabinetry, stainless steel appliances, plank tile flooring & granite countertops. Giant master suite w/sitting rm invites relaxation providing a whirlpool tub, separate shower, his/hers vanities and organized walk-in closets. Freshly painted throughout, new entry doors, garage door, interior drs & new carpeting. All bathrooms updated. Large laundry room w/connections & handy utility sink. Front & back porches for outdoor enjoyment. Basketball court! Near metra, Olympia Fields Ctry Club, shopping, dining
Last Agent to Sell the Property
Chase Real Estate LLC License #475176098 Listed on: 08/30/2019
Home Details
Home Type
- Single Family
Year Built | Renovated
- 1967 | 2018
Parking
- Attached Garage
- Garage Transmitter
- Garage Door Opener
- Driveway
- Garage Is Owned
Home Design
- Colonial Architecture
- Brick Exterior Construction
- Slab Foundation
- Asphalt Shingled Roof
- Aluminum Siding
Interior Spaces
- Vaulted Ceiling
- Wood Burning Fireplace
- Attached Fireplace Door
- Entrance Foyer
- Wood Flooring
- Storm Screens
- Laundry on main level
Kitchen
- Breakfast Bar
- Butlers Pantry
- Oven or Range
- Microwave
- Dishwasher
Bedrooms and Bathrooms
- Primary Bathroom is a Full Bathroom
- Dual Sinks
- Whirlpool Bathtub
- Separate Shower
Unfinished Basement
- Basement Fills Entire Space Under The House
- Crawl Space
Outdoor Features
- Deck
- Patio
- Porch
Utilities
- Forced Air Heating and Cooling System
- Heating System Uses Gas
- Lake Michigan Water
Additional Features
- Fenced Yard
- Property is near a bus stop
Listing and Financial Details
- Homeowner Tax Exemptions
Ownership History
Purchase Details
Home Financials for this Owner
Home Financials are based on the most recent Mortgage that was taken out on this home.Purchase Details
Home Financials for this Owner
Home Financials are based on the most recent Mortgage that was taken out on this home.Purchase Details
Purchase Details
Home Financials for this Owner
Home Financials are based on the most recent Mortgage that was taken out on this home.Purchase Details
Similar Homes in the area
Home Values in the Area
Average Home Value in this Area
Purchase History
| Date | Type | Sale Price | Title Company |
|---|---|---|---|
| Warranty Deed | $290,000 | Lakeland Title Services | |
| Quit Claim Deed | -- | Lakeland Title Services | |
| Special Warranty Deed | -- | Lakeland Title Services | |
| Warranty Deed | -- | Premier Title | |
| Corporate Deed | $177,000 | Premier Title | |
| Quit Claim Deed | -- | None Available |
Mortgage History
| Date | Status | Loan Amount | Loan Type |
|---|---|---|---|
| Open | $475,000 | VA | |
| Closed | $390,000 | VA | |
| Closed | $351,000 | VA | |
| Closed | $283,500 | New Conventional | |
| Previous Owner | $260,910 | VA | |
| Previous Owner | $144,000 | Commercial | |
| Previous Owner | $237,077 | FHA | |
| Previous Owner | $168,150 | Purchase Money Mortgage |
Property History
| Date | Event | Price | Change | Sq Ft Price |
|---|---|---|---|---|
| 11/21/2019 11/21/19 | Sold | $289,900 | 0.0% | $90 / Sq Ft |
| 09/13/2019 09/13/19 | Pending | -- | -- | -- |
| 08/30/2019 08/30/19 | For Sale | $289,899 | +108.7% | $90 / Sq Ft |
| 05/08/2018 05/08/18 | Sold | $138,879 | +7.8% | $48 / Sq Ft |
| 02/20/2018 02/20/18 | Pending | -- | -- | -- |
| 02/13/2018 02/13/18 | For Sale | $128,800 | 0.0% | $45 / Sq Ft |
| 10/30/2017 10/30/17 | Pending | -- | -- | -- |
| 10/18/2017 10/18/17 | For Sale | $128,800 | -- | $45 / Sq Ft |
Tax History Compared to Growth
Tax History
| Year | Tax Paid | Tax Assessment Tax Assessment Total Assessment is a certain percentage of the fair market value that is determined by local assessors to be the total taxable value of land and additions on the property. | Land | Improvement |
|---|---|---|---|---|
| 2024 | -- | $31,000 | $8,478 | $22,522 |
| 2023 | -- | $31,000 | $8,478 | $22,522 |
| 2022 | $0 | $22,181 | $7,536 | $14,645 |
| 2021 | $11,427 | $22,181 | $7,536 | $14,645 |
| 2020 | $11,427 | $22,181 | $7,536 | $14,645 |
| 2019 | $0 | $24,296 | $7,065 | $17,231 |
| 2018 | $10,854 | $24,296 | $7,065 | $17,231 |
| 2017 | $10,523 | $24,296 | $7,065 | $17,231 |
| 2016 | $10,095 | $22,600 | $6,594 | $16,006 |
| 2015 | $10,000 | $22,600 | $6,594 | $16,006 |
| 2014 | $9,800 | $22,600 | $6,594 | $16,006 |
| 2013 | $10,017 | $25,074 | $6,594 | $18,480 |
Agents Affiliated with this Home
-
Steve Trepachko
S
Seller's Agent in 2019
Steve Trepachko
Chase Real Estate LLC
(630) 527-0095
2 Total Sales
-
Christian Chase

Seller Co-Listing Agent in 2019
Christian Chase
Chase Real Estate LLC
(630) 527-0095
6 in this area
451 Total Sales
-
Denise Sperekas

Buyer's Agent in 2019
Denise Sperekas
HomeSmart Realty Group
(312) 560-9523
2 in this area
203 Total Sales
-
Trevor Nightengale

Seller's Agent in 2018
Trevor Nightengale
Basis Real Estate Group
(708) 203-7951
2 in this area
210 Total Sales
Map
Source: Midwest Real Estate Data (MRED)
MLS Number: MRD10501969
APN: 31-13-303-007-0000
- 816 Brookwood Dr
- 2700 Chariot Ln
- 2716 Chariot Ln
- 20832 Sparta Ln
- 2925 Dartmouth Ln
- 2935 Dartmouth Ln
- 1 Maros Ln
- 21025 Cambridge Ln
- 2592 Oakwood Dr
- 20801 Western Ave
- 335 Farragut St
- 20825 Brookside Blvd
- 246 Gentry St
- 332 Gentry St
- 408 Seward St
- 403 Seward St
- 20707 Greenwood Ct
- 3133 Nottingham Ct
- 333 Illinois St
- 315 Illinois St
