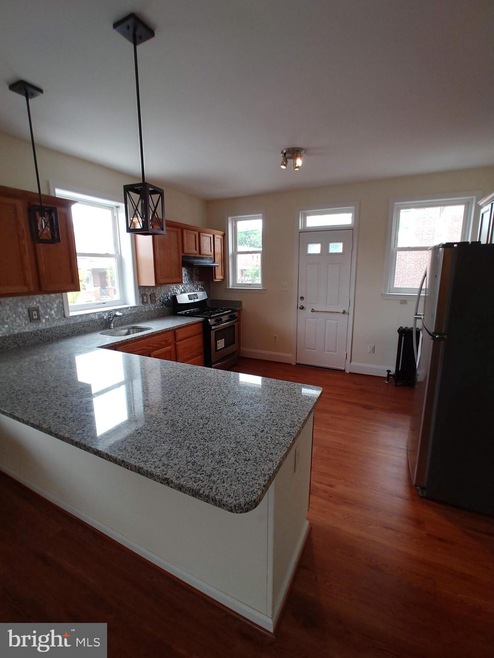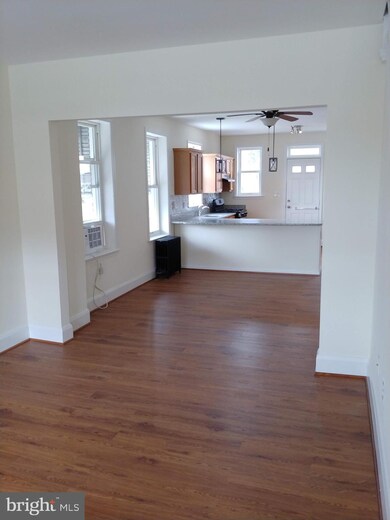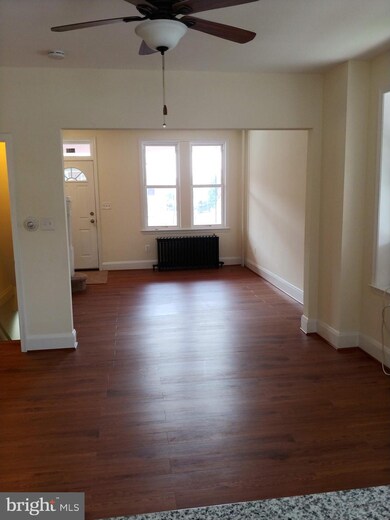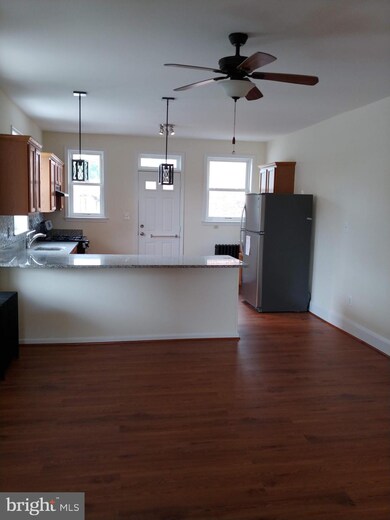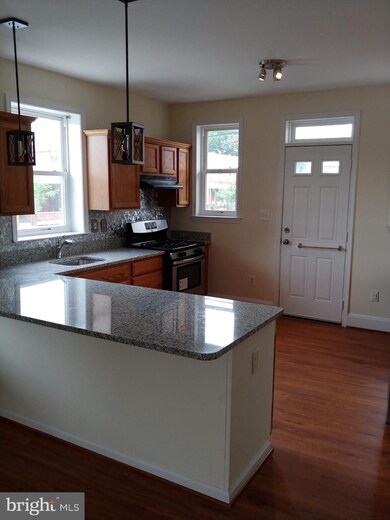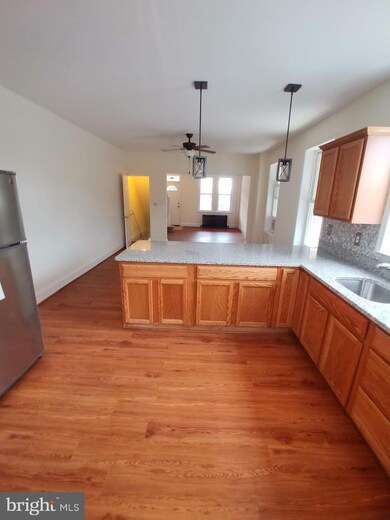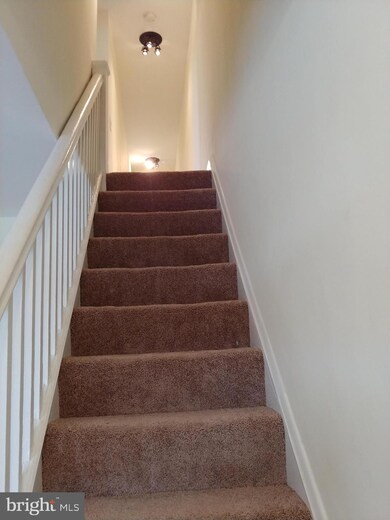
2800 Ashland Ave Baltimore, MD 21205
Madison-Eastend NeighborhoodHighlights
- Gourmet Kitchen
- 0.05 Acre Lot
- Traditional Floor Plan
- City View
- Federal Architecture
- 2-minute walk to Frank C Bocek Park
About This Home
As of October 2020Come and check out this newly renovated 3 bedrooms 1.5 bath end of group that features new wood laminate flooring, granite countertops, and stainless steel appliances. Also has new carpeting, light fixtures, and ceiling fans. Renovated basement with laminate flooring, fresh paint, new vanity for possible use as study/ den. Seller will help with closing costs pending offer. Make your appointment today!
Last Agent to Sell the Property
Long & Foster Real Estate, Inc. License #580588 Listed on: 06/19/2019

Townhouse Details
Home Type
- Townhome
Est. Annual Taxes
- $590
Year Built
- Built in 1933 | Remodeled in 2019
Lot Details
- 2,000 Sq Ft Lot
- Downtown Location
- Back Yard Fenced
- Property is in very good condition
Parking
- On-Street Parking
Home Design
- Federal Architecture
- Contemporary Architecture
- Flat Roof Shape
- Brick Exterior Construction
- Brick Foundation
- Concrete Perimeter Foundation
Interior Spaces
- Property has 3 Levels
- Traditional Floor Plan
- Ceiling Fan
- Double Pane Windows
- Dining Area
- City Views
Kitchen
- Gourmet Kitchen
- Gas Oven or Range
- Ice Maker
- Disposal
Flooring
- Carpet
- Laminate
Bedrooms and Bathrooms
- 3 Bedrooms
Laundry
- Electric Dryer
- Washer
Finished Basement
- Connecting Stairway
- Laundry in Basement
- Natural lighting in basement
Utilities
- Window Unit Cooling System
- Vented Exhaust Fan
- Hot Water Heating System
- Natural Gas Water Heater
- Municipal Trash
Listing and Financial Details
- Tax Lot 001
- Assessor Parcel Number 0307191595 001
Community Details
Overview
- No Home Owners Association
- Madison Eastend Subdivision
Pet Policy
- No Pets Allowed
Ownership History
Purchase Details
Home Financials for this Owner
Home Financials are based on the most recent Mortgage that was taken out on this home.Purchase Details
Purchase Details
Home Financials for this Owner
Home Financials are based on the most recent Mortgage that was taken out on this home.Purchase Details
Purchase Details
Purchase Details
Purchase Details
Purchase Details
Similar Homes in Baltimore, MD
Home Values in the Area
Average Home Value in this Area
Purchase History
| Date | Type | Sale Price | Title Company |
|---|---|---|---|
| Assignment Deed | $112,900 | Liberty Title & Escrow Co | |
| Deed | $110,537 | None Available | |
| Deed | $94,000 | -- | |
| Deed | $58,000 | -- | |
| Deed | $32,500 | -- | |
| Deed | $22,500 | -- | |
| Deed | -- | -- | |
| Deed | $48,000 | -- |
Mortgage History
| Date | Status | Loan Amount | Loan Type |
|---|---|---|---|
| Previous Owner | $110,854 | FHA | |
| Previous Owner | $5,000 | Future Advance Clause Open End Mortgage | |
| Previous Owner | $93,263 | Purchase Money Mortgage |
Property History
| Date | Event | Price | Change | Sq Ft Price |
|---|---|---|---|---|
| 10/16/2020 10/16/20 | Sold | $112,900 | 0.0% | -- |
| 08/10/2020 08/10/20 | Pending | -- | -- | -- |
| 06/16/2020 06/16/20 | Price Changed | $112,900 | -0.5% | -- |
| 06/05/2020 06/05/20 | Price Changed | $113,500 | -1.3% | -- |
| 05/13/2020 05/13/20 | Price Changed | $115,000 | -0.8% | -- |
| 05/01/2020 05/01/20 | Price Changed | $115,900 | -0.5% | -- |
| 04/24/2020 04/24/20 | Price Changed | $116,500 | -0.4% | -- |
| 04/16/2020 04/16/20 | Price Changed | $117,000 | -0.8% | -- |
| 04/09/2020 04/09/20 | Price Changed | $118,000 | -0.8% | -- |
| 04/04/2020 04/04/20 | Price Changed | $118,900 | -0.1% | -- |
| 03/26/2020 03/26/20 | Price Changed | $119,000 | -1.7% | -- |
| 03/19/2020 03/19/20 | Price Changed | $121,000 | -1.5% | -- |
| 03/13/2020 03/13/20 | Price Changed | $122,789 | -1.7% | -- |
| 03/05/2020 03/05/20 | Price Changed | $124,900 | -0.1% | -- |
| 02/28/2020 02/28/20 | Price Changed | $125,000 | -0.6% | -- |
| 02/20/2020 02/20/20 | Price Changed | $125,800 | -0.8% | -- |
| 02/12/2020 02/12/20 | Price Changed | $126,800 | -0.9% | -- |
| 02/05/2020 02/05/20 | Price Changed | $127,888 | -0.7% | -- |
| 01/23/2020 01/23/20 | Price Changed | $128,800 | -0.8% | -- |
| 01/08/2020 01/08/20 | Price Changed | $129,800 | -0.1% | -- |
| 01/02/2020 01/02/20 | For Sale | $129,900 | +15.1% | -- |
| 01/01/2020 01/01/20 | Off Market | $112,900 | -- | -- |
| 12/21/2019 12/21/19 | Price Changed | $129,900 | -0.1% | -- |
| 12/14/2019 12/14/19 | Price Changed | $130,000 | -0.8% | -- |
| 12/04/2019 12/04/19 | Price Changed | $131,000 | -1.5% | -- |
| 11/07/2019 11/07/19 | Price Changed | $133,000 | -0.7% | -- |
| 10/18/2019 10/18/19 | Price Changed | $133,900 | -0.1% | -- |
| 09/10/2019 09/10/19 | Price Changed | $134,000 | -0.3% | -- |
| 09/05/2019 09/05/19 | Price Changed | $134,350 | -0.1% | -- |
| 08/28/2019 08/28/19 | Price Changed | $134,500 | -0.1% | -- |
| 07/30/2019 07/30/19 | Price Changed | $134,700 | -0.1% | -- |
| 07/06/2019 07/06/19 | Price Changed | $134,795 | -0.1% | -- |
| 06/19/2019 06/19/19 | Price Changed | $134,900 | +8.0% | -- |
| 06/19/2019 06/19/19 | For Sale | $124,900 | 0.0% | -- |
| 10/27/2015 10/27/15 | Rented | $1,100 | -4.3% | -- |
| 10/26/2015 10/26/15 | Under Contract | -- | -- | -- |
| 06/22/2015 06/22/15 | For Rent | $1,150 | 0.0% | -- |
| 10/21/2014 10/21/14 | Sold | $25,000 | -19.9% | $40 / Sq Ft |
| 09/12/2014 09/12/14 | Price Changed | $31,200 | -9.1% | $50 / Sq Ft |
| 07/19/2014 07/19/14 | Price Changed | $34,320 | -12.0% | $54 / Sq Ft |
| 05/29/2014 05/29/14 | For Sale | $39,000 | -- | $62 / Sq Ft |
Tax History Compared to Growth
Tax History
| Year | Tax Paid | Tax Assessment Tax Assessment Total Assessment is a certain percentage of the fair market value that is determined by local assessors to be the total taxable value of land and additions on the property. | Land | Improvement |
|---|---|---|---|---|
| 2025 | $521 | $110,000 | $25,000 | $85,000 |
| 2024 | $521 | $83,000 | $0 | $0 |
| 2023 | $714 | $56,000 | $0 | $0 |
| 2022 | $684 | $29,000 | $7,000 | $22,000 |
| 2021 | $653 | $27,667 | $0 | $0 |
| 2020 | $621 | $26,333 | $0 | $0 |
| 2019 | $587 | $25,000 | $5,000 | $20,000 |
| 2018 | $590 | $25,000 | $5,000 | $20,000 |
| 2017 | $590 | $25,000 | $0 | $0 |
| 2016 | $592 | $36,000 | $0 | $0 |
| 2015 | $592 | $32,333 | $0 | $0 |
| 2014 | $592 | $28,667 | $0 | $0 |
Agents Affiliated with this Home
-
Joseph Barnes

Seller's Agent in 2020
Joseph Barnes
Long & Foster
(443) 413-7319
1 in this area
65 Total Sales
-
Patrick Wesley

Buyer's Agent in 2020
Patrick Wesley
EXP Realty, LLC
3 in this area
60 Total Sales
-
Gina Gargeu

Seller's Agent in 2014
Gina Gargeu
Century 21 Downtown
(410) 929-1271
1 in this area
711 Total Sales
-
Joseph Craig

Buyer's Agent in 2014
Joseph Craig
Cummings & Co Realtors
(410) 303-1861
18 Total Sales
Map
Source: Bright MLS
MLS Number: MDBA473548
APN: 1595-001
- 826 N Kenwood Ave
- 800 N Kenwood Ave
- 2715 E Madison St
- 2830 E Madison St
- 2824 Ashland Ave
- 725 N Streeper St
- 2643 E Madison St
- 817 N Glover St
- 924 N Belnord Ave
- 919 N Lakewood Ave
- 722 N Lakewood Ave
- 2631 E Madison St
- 2728 E Monument St
- 813 N Linwood Ave
- 2720 E Monument St
- 701 N Streeper St
- 722 N Glover St
- 901 N Luzerne Ave
- 2630 E Monument St
- 724 N Curley St
