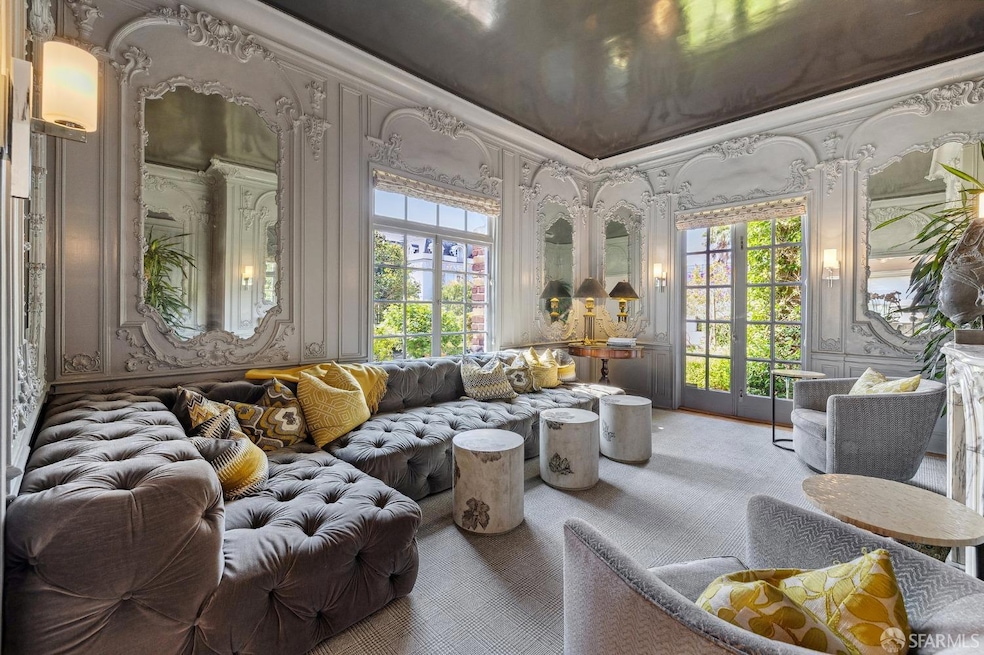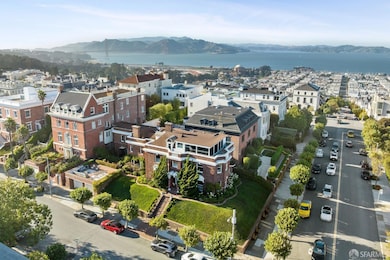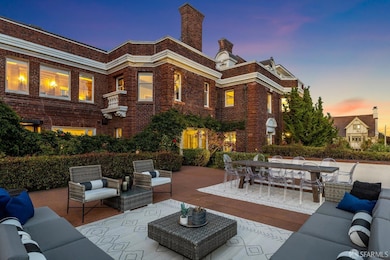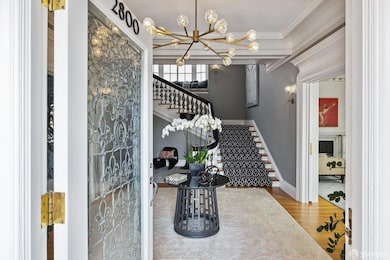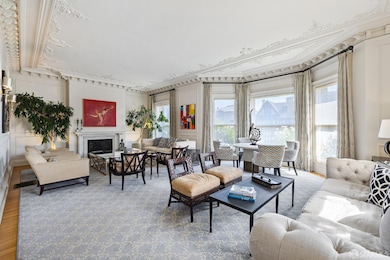2800 Pacific Ave San Francisco, CA 94115
Pacific Heights NeighborhoodEstimated payment $68,703/month
Highlights
- Views of San Francisco
- Rooftop Deck
- Built-In Refrigerator
- Cobb (William L.) Elementary School Rated A-
- Sitting Area In Primary Bedroom
- 0.21 Acre Lot
About This Home
A Pacific Heights treasure, originally crafted in 1899 by the esteemed architect Ernest Coxhead, artfully renovated for luxury living. This stately Georgian residence blends historic craftsmanship with contemporary elegance, offering an unparalleled setting atop a flat hilltop to showcase breathtaking, sweeping views. A significant architectural gem with a distinguished place in history, this storied manor is one of San Francisco's most iconic mansions, unmatched in its elegance for entertaining with exquisite spaces for large parties and stylish events. Inside, stunning formal rooms include a dramatic foyer, an elegant French salon, a stately living room, and a magnificent dining room. The expansive chef's kitchen, complete with a breakfast/den area and fireplace, flows seamlessly into a large butler's pantry, and an enchanting walled patio garden. The home offers five to six bedrooms, including a sumptuous primary suite with a custom dressing room. Thoughtfully designed for comfort and sophistication, beautifully designed spaces include a wood-paneled family room/library with a grand fireplace, and a dazzling pentroom with wrap-around terraces framing spectacular views. With incredible storage and a two-car garage, this timeless home blends glamour, grandeur, and comfort.
Listing Agent
Sotheby's International Realty License #01233061 Listed on: 03/14/2025

Home Details
Home Type
- Single Family
Est. Annual Taxes
- $121,783
Year Built
- Built in 1908 | Remodeled
Lot Details
- 9,130 Sq Ft Lot
- Landscaped
- Corner Lot
Property Views
- Bay
- San Francisco
- Downtown
Home Design
- Traditional Architecture
- Georgian Architecture
- Combination Foundation
- Shingle Roof
- Composition Roof
- Bitumen Roof
- Metal Roof
Interior Spaces
- 8,179 Sq Ft Home
- Wet Bar
- Bay Window
- Formal Entry
- Great Room
- Family Room
- Living Room with Fireplace
- Living Room with Attached Deck
- Dining Room with Fireplace
- 5 Fireplaces
- Formal Dining Room
- Den with Fireplace
- Storage Room
- Wood Flooring
Kitchen
- Breakfast Area or Nook
- Butlers Pantry
- Double Oven
- Free-Standing Gas Range
- Range Hood
- Warming Drawer
- Built-In Refrigerator
- Dishwasher
- Wine Refrigerator
- Kitchen Island
- Stone Countertops
- Disposal
- Fireplace in Kitchen
Bedrooms and Bathrooms
- Sitting Area In Primary Bedroom
- Fireplace in Primary Bedroom
- Primary Bedroom Upstairs
- Walk-In Closet
- Marble Bathroom Countertops
- Dual Vanity Sinks in Primary Bathroom
- Soaking Tub in Primary Bathroom
- Separate Shower
- Window or Skylight in Bathroom
Laundry
- Laundry Room
- Dryer
- Washer
Basement
- Partial Basement
- Laundry in Basement
Home Security
- Carbon Monoxide Detectors
- Fire and Smoke Detector
Parking
- 2 Car Attached Garage
- Enclosed Parking
- Front Facing Garage
- Side by Side Parking
- Garage Door Opener
Eco-Friendly Details
- Energy-Efficient Appliances
Outdoor Features
- Balcony
- Rooftop Deck
- Enclosed Patio or Porch
Utilities
- Central Heating
- Heating System Uses Gas
- 440 Volts
Listing and Financial Details
- Assessor Parcel Number 0962-004
Map
Home Values in the Area
Average Home Value in this Area
Tax History
| Year | Tax Paid | Tax Assessment Tax Assessment Total Assessment is a certain percentage of the fair market value that is determined by local assessors to be the total taxable value of land and additions on the property. | Land | Improvement |
|---|---|---|---|---|
| 2025 | $121,783 | $10,542,406 | $7,379,684 | $3,162,722 |
| 2024 | $121,783 | $10,335,694 | $7,234,986 | $3,100,708 |
| 2023 | $120,020 | $10,133,034 | $7,093,124 | $3,039,910 |
| 2022 | $117,932 | $9,934,348 | $6,954,044 | $2,980,304 |
| 2021 | $115,883 | $9,739,560 | $6,817,692 | $2,921,868 |
| 2020 | $116,318 | $9,639,694 | $6,747,786 | $2,891,908 |
| 2019 | $112,248 | $9,450,682 | $6,615,478 | $2,835,204 |
| 2018 | $108,455 | $9,265,376 | $6,485,764 | $2,779,612 |
| 2017 | $106,880 | $9,083,704 | $6,358,594 | $2,725,110 |
| 2016 | $105,367 | $8,905,594 | $6,233,916 | $2,671,678 |
| 2015 | $104,081 | $8,771,826 | $6,140,278 | $2,631,548 |
| 2014 | $99,261 | $8,423,942 | $5,054,366 | $3,369,576 |
Property History
| Date | Event | Price | Change | Sq Ft Price |
|---|---|---|---|---|
| 03/14/2025 03/14/25 | For Sale | $10,990,000 | -- | $1,344 / Sq Ft |
Purchase History
| Date | Type | Sale Price | Title Company |
|---|---|---|---|
| Grant Deed | -- | Old Republic Title Company | |
| Interfamily Deed Transfer | -- | None Available |
Mortgage History
| Date | Status | Loan Amount | Loan Type |
|---|---|---|---|
| Open | $302,000 | New Conventional | |
| Open | $5,330,000 | Stand Alone Second | |
| Closed | $500,000 | Future Advance Clause Open End Mortgage | |
| Closed | $6,020,000 | New Conventional | |
| Previous Owner | $4,500,000 | Credit Line Revolving | |
| Previous Owner | $7,000,000 | Credit Line Revolving | |
| Previous Owner | $3,685,998 | Credit Line Revolving | |
| Previous Owner | $500,000 | Unknown |
Source: San Francisco Association of REALTORS® MLS
MLS Number: 425018013
APN: 0962-004
- 2830 Pacific Ave
- 2725 Broadway St
- 2945 Pacific Ave Unit 9
- 2833 Vallejo St
- 2211 Broderick St Unit 3
- 2730 Vallejo St
- 2990 Jackson St Unit 4
- 2898 Broadway St
- 2881 Vallejo St
- 2863 Washington St
- 3062 Jackson St
- 2221 Scott St
- 3124 Washington St
- 2651 Pierce St
- 2116 Divisadero St Unit 2116
- 2025 Broderick St Unit 6
- 1910 Baker St
- 2740 Union St
- 2854 Sacramento St
- 2546 Jackson St
- 3018 Sacramento St
- 3201 Washington St Unit FL3-ID379187P
- 3201 Washington St Unit FL4-ID398994P
- 2518 Filbert St
- 1826 Broderick St
- 2400 Pacific Ave
- 2398 Pacific Ave
- 2474 Washington St Unit ID1259136P
- 2765 Lombard St
- 2765 Lombard St
- 3235 Fillmore St Unit 4
- 3330 Pierce St
- 2140 Pacific Ave
- 3342 Broderick St
- 2000 Post St
- 3344 Broderick St
- 2120 Pacific Ave
- 1998 Broadway Unit 1401
- 2226 N Point St Unit FL2-ID379191P
- 2226 N Point St Unit FL3-ID379185P
