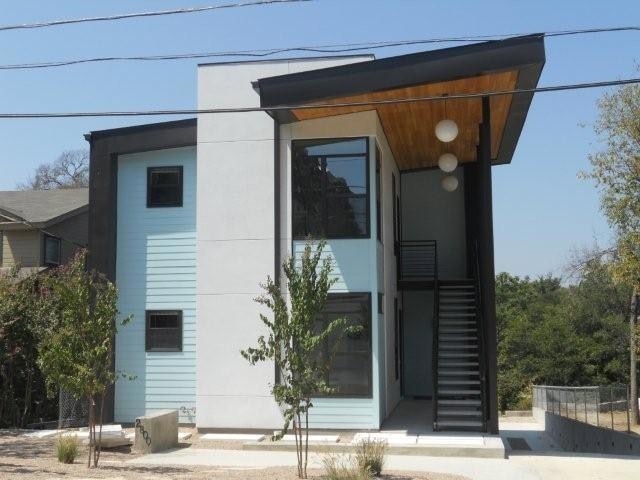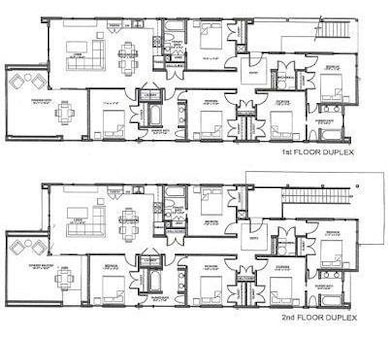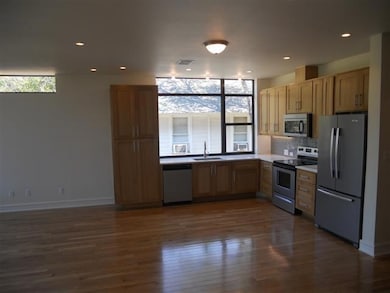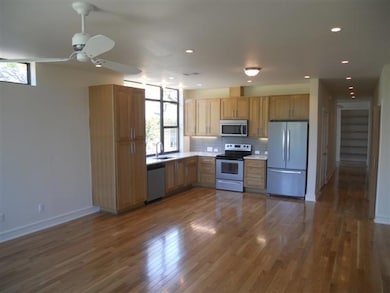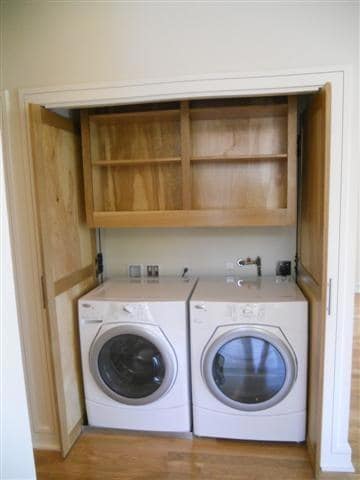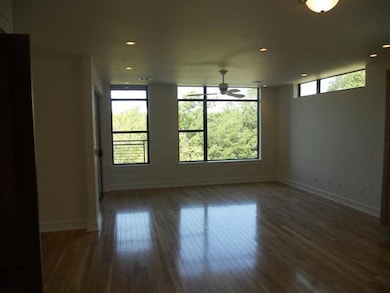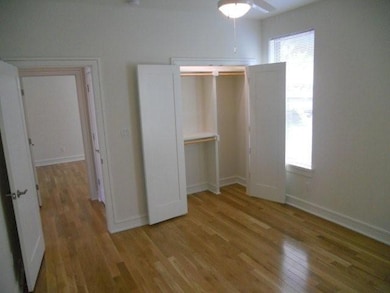2800 San Pedro St Unit A Austin, TX 78705
West Campus NeighborhoodHighlights
- Open Floorplan
- Den with Fireplace
- Quartz Countertops
- Bryker Woods Elementary School Rated A
- Wood Flooring
- 1-Story Property
About This Home
***PRE-LEASE for FALL ‘25 ***This modern five room residence features three bedrooms, two spacious study rooms, a kitchen with stainless steel appliances and granite countertops, as well as covered parking under the duplex. Located within walking distance of UT campus, residents can enjoy a variety of local shops and restaurants as well as easy access to downtown. All bills are in the tenant’s names.
Listing Agent
University Realty Brokerage Phone: (512) 474-9400 License #0347682 Listed on: 10/07/2024
Property Details
Home Type
- Multi-Family
Est. Annual Taxes
- $35,464
Year Built
- Built in 2011
Lot Details
- 10,324 Sq Ft Lot
- East Facing Home
Parking
- 2 Car Garage
- Carport
- Driveway
- Off-Street Parking
- Unassigned Parking
Home Design
- Duplex
- Slab Foundation
- Shingle Roof
- Metal Siding
Interior Spaces
- 2,042 Sq Ft Home
- 1-Story Property
- Open Floorplan
- Blinds
- Den with Fireplace
- Wood Flooring
- Fire and Smoke Detector
- Washer and Dryer
Kitchen
- Oven
- Gas Cooktop
- Freezer
- Dishwasher
- Quartz Countertops
- Disposal
Bedrooms and Bathrooms
- 5 Main Level Bedrooms
- 3 Full Bathrooms
Schools
- Bryker Woods Elementary School
- O Henry Middle School
- Austin High School
Utilities
- Central Heating and Cooling System
- Natural Gas Connected
Community Details
- Bluff Side Add Subdivision
- Property managed by University Realty
Listing and Financial Details
- Security Deposit $3,500
- Tenant pays for all utilities
- 12 Month Lease Term
- $150 Application Fee
- Assessor Parcel Number 02160106220000
Map
Source: Unlock MLS (Austin Board of REALTORS®)
MLS Number: 3991562
APN: 210079
- 803 W 28th St Unit 106
- 803 W 28th St Unit 205
- 2706 Salado St Unit 205
- 2706 Salado St Unit 210
- 2704 San Pedro St Unit 16
- 2704 Salado St Unit 207
- 2612 San Pedro St Unit 223
- 2612 San Pedro St
- 2612 San Pedro St Unit 224
- 2815 Rio Grande St Unit 202
- 1012 Gaston Ave
- 914 W 26th St Unit 304
- 914 W 26th St Unit 301
- 711 W 26th St Unit 706
- 711 W 26th St Unit 703
- 1103 Gaston Ave
- 712 Graham Place Unit 203
- 712 Graham Place Unit 302
- 708 Graham Place Unit 101
- 708 Graham Place Unit 205
- 803 W 28th St Unit 206
- 803 W 28th St Unit 105
- 803 W 28th St Unit 103
- 803 W 28th St Unit 202
- 803 W 28th St Unit 107
- 2706 Salado St Unit 204
- 2706 Salado St Unit 206
- 2704 San Pedro St Unit 16
- 2704 San Pedro St Unit 8
- 2704 Salado St
- 2704 Salado St Unit 205
- 2623 Salado St
- 2800 Rio Grande St
- 2800 Pearl St
- 2804 Rio Grande St Unit 203
- 2804 Rio Grande St Unit 308
- 2804 Rio Grande St Unit 206
- 2804 Rio Grande St Unit 311
- 2818 San Pedro St Unit SanPedro#B
- 2813 Salado St
