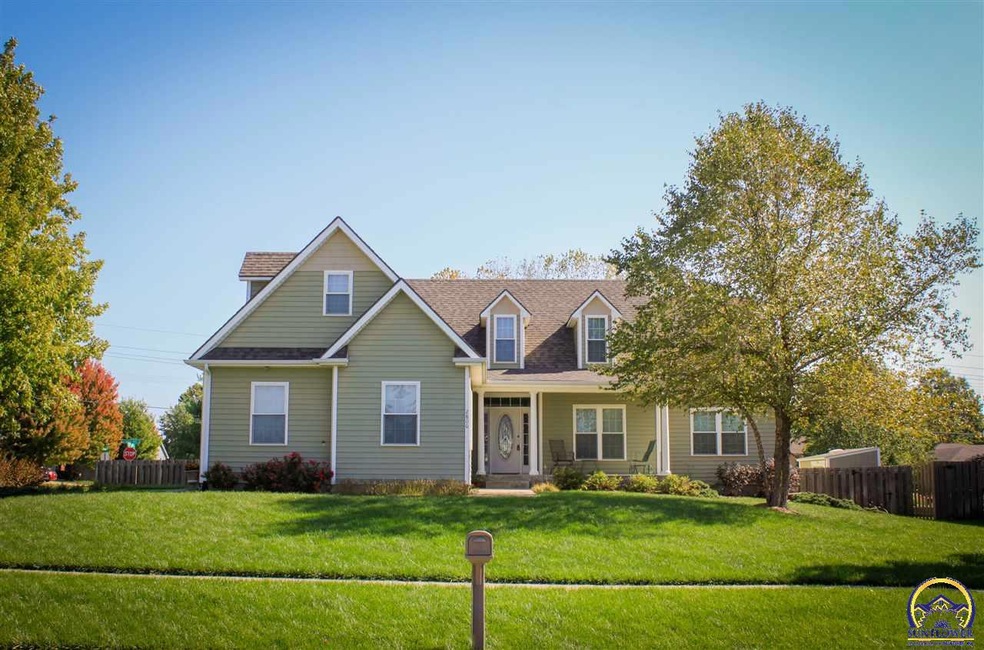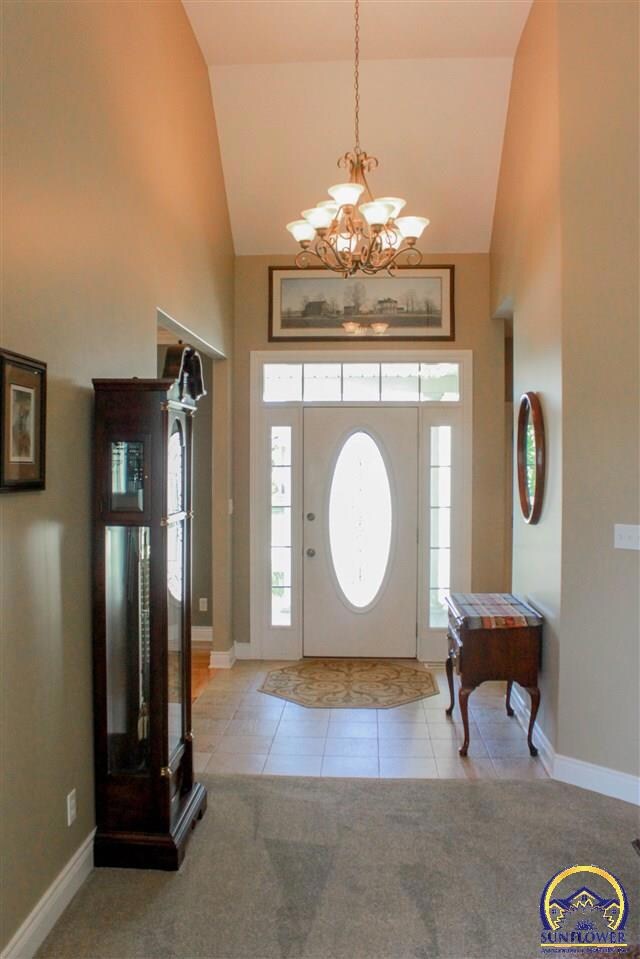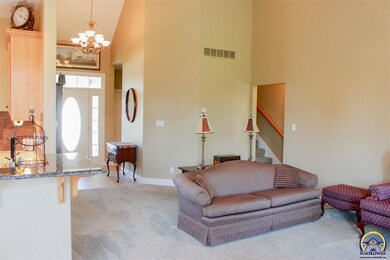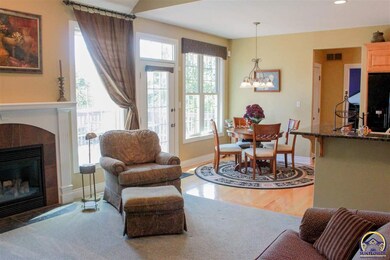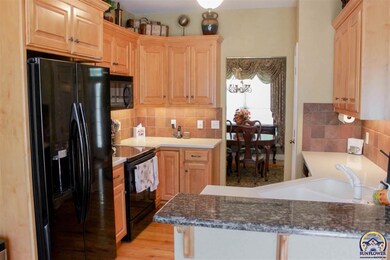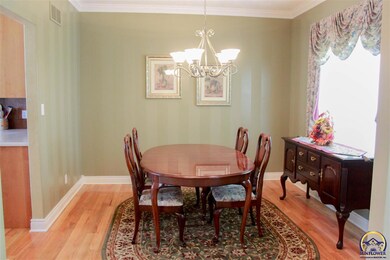
2800 SW Windermere Dr Topeka, KS 66614
Highlights
- Deck
- Recreation Room
- Wood Flooring
- Indian Hills Elementary School Rated A-
- Ranch Style House
- Great Room
About This Home
As of August 2019Immaculate home with many extras including granite and corian countertops. Finished basement include bar area, 4th bedroom, bonus room, bath and spacious family room. Large fenced back yard with sprinkler system. Beautiful!!
Last Agent to Sell the Property
Jerry Brosius
Berkshire Hathaway First Listed on: 10/16/2017

Last Buyer's Agent
Karl Purvis
KW One Legacy Partners, LLC License #SP00221180

Home Details
Home Type
- Single Family
Est. Annual Taxes
- $4,757
Year Built
- Built in 2002
Lot Details
- Lot Dimensions are 100x140
- Wood Fence
- Paved or Partially Paved Lot
Parking
- 2 Car Attached Garage
Home Design
- Ranch Style House
- Frame Construction
- Architectural Shingle Roof
- Stick Built Home
Interior Spaces
- 3,363 Sq Ft Home
- Fireplace
- Great Room
- Family Room
- Dining Room
- Recreation Room
- Partially Finished Basement
Kitchen
- Electric Range
- Microwave
- Dishwasher
Flooring
- Wood
- Carpet
Bedrooms and Bathrooms
- 4 Bedrooms
- 3 Full Bathrooms
Laundry
- Laundry Room
- Laundry on main level
Outdoor Features
- Deck
Schools
- Indian Hills Elementary School
- Washburn Rural Middle School
- Washburn Rural High School
Utilities
- Forced Air Heating and Cooling System
- Gas Water Heater
Community Details
- No Home Owners Association
- Sherwood Park Subdivision
Listing and Financial Details
- Assessor Parcel Number 1511204009001000
Ownership History
Purchase Details
Home Financials for this Owner
Home Financials are based on the most recent Mortgage that was taken out on this home.Purchase Details
Home Financials for this Owner
Home Financials are based on the most recent Mortgage that was taken out on this home.Purchase Details
Home Financials for this Owner
Home Financials are based on the most recent Mortgage that was taken out on this home.Similar Homes in Topeka, KS
Home Values in the Area
Average Home Value in this Area
Purchase History
| Date | Type | Sale Price | Title Company |
|---|---|---|---|
| Warranty Deed | -- | Lawyers Title Of Topeka Inc | |
| Deed | -- | Lawyers Title Of Topeka Inc | |
| Warranty Deed | -- | None Available |
Mortgage History
| Date | Status | Loan Amount | Loan Type |
|---|---|---|---|
| Open | $260,753 | VA | |
| Closed | $260,753 | VA | |
| Previous Owner | $225,165 | New Conventional | |
| Previous Owner | $40,000 | Credit Line Revolving | |
| Previous Owner | $131,400 | New Conventional | |
| Previous Owner | $153,500 | New Conventional | |
| Previous Owner | $183,920 | New Conventional |
Property History
| Date | Event | Price | Change | Sq Ft Price |
|---|---|---|---|---|
| 06/17/2025 06/17/25 | Price Changed | $380,000 | -4.3% | $113 / Sq Ft |
| 06/06/2025 06/06/25 | Price Changed | $397,000 | -3.2% | $118 / Sq Ft |
| 05/24/2025 05/24/25 | For Sale | $410,000 | +46.5% | $122 / Sq Ft |
| 08/22/2019 08/22/19 | Sold | -- | -- | -- |
| 07/09/2019 07/09/19 | Pending | -- | -- | -- |
| 07/06/2019 07/06/19 | Price Changed | $279,900 | -1.4% | $83 / Sq Ft |
| 06/28/2019 06/28/19 | For Sale | $284,000 | +7.2% | $84 / Sq Ft |
| 12/13/2017 12/13/17 | Sold | -- | -- | -- |
| 10/17/2017 10/17/17 | Pending | -- | -- | -- |
| 10/16/2017 10/16/17 | For Sale | $264,900 | -- | $79 / Sq Ft |
Tax History Compared to Growth
Tax History
| Year | Tax Paid | Tax Assessment Tax Assessment Total Assessment is a certain percentage of the fair market value that is determined by local assessors to be the total taxable value of land and additions on the property. | Land | Improvement |
|---|---|---|---|---|
| 2023 | $6,656 | $40,553 | $0 | $0 |
| 2022 | $5,889 | $36,534 | $0 | $0 |
| 2021 | $5,275 | $32,914 | $0 | $0 |
| 2020 | $4,974 | $31,648 | $0 | $0 |
| 2019 | $5,325 | $29,948 | $0 | $0 |
| 2018 | $4,920 | $29,361 | $0 | $0 |
| 2017 | $5,200 | $28,784 | $0 | $0 |
| 2014 | $4,751 | $25,645 | $0 | $0 |
Agents Affiliated with this Home
-

Seller's Agent in 2019
Karl Purvis
KW One Legacy Partners, LLC
(785) 246-8075
-
Dan Lamott

Buyer's Agent in 2019
Dan Lamott
Genesis, LLC, Realtors
(785) 845-5775
105 Total Sales
-
J
Seller's Agent in 2017
Jerry Brosius
Berkshire Hathaway First
(785) 271-2888
Map
Source: Sunflower Association of REALTORS®
MLS Number: 197893
APN: 151-12-0-40-09-001-000
- 7517 SW Bingham Rd
- 2700 SW Rother Rd
- 7710 SW 27th St
- 2538 SW Windermere Ct
- 2744 SW Berkshire Dr
- 2522 SW Windermere Ct
- 2542 SW Windslow Ct
- 2514 SW Berkshire Dr
- 7631 SW 24th Terrace
- 2620 SW Bingham Ct
- 2849 SW Ancaster Rd
- 0000 SW 24th Terrace
- 2721 SW Herefordshire Rd
- 2636 SW Sherwood Park Dr Unit Lot 1, Block B
- 2632 SW Sherwood Park Dr Unit Lot 2, Block B
- 8002 SW 28th Ct
- 2635 SW Sherwood Park Dr
- 8013 SW 27th Ct
- 0000 SW Lowell Ln
- 7225 SW 33rd St
