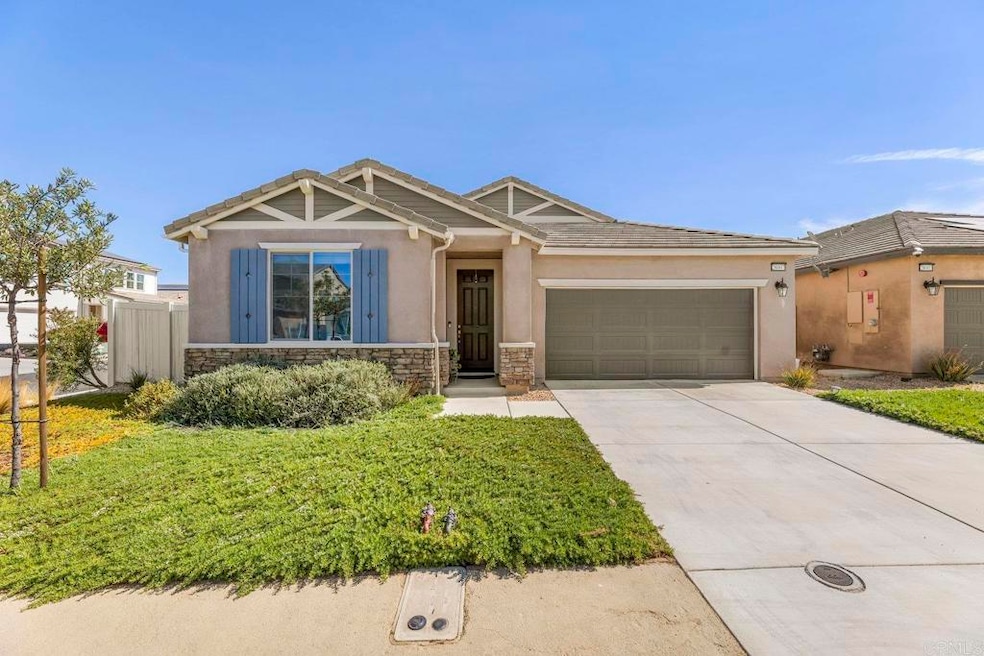
28007 Moosa Creek Way Valley Center, CA 92082
Estimated payment $5,594/month
Highlights
- Clubhouse
- Bonus Room
- Great Room
- Property is near a park
- Corner Lot
- Private Yard
About This Home
Welcome to Park Circle, Valley Center’s premier master-planned community, where small-town charm meets modern living. Step inside this single story, newer construction home with soaring 9-foot ceilings and an open floor plan that’s both spacious and inviting. The gourmet kitchen is a showstopper, featuring stainless steel appliances, granite custom countertops, an undermount sink, and abundant storage. Natural gas powers the oven, dryer, and water heater for efficiency, while owned solar adds significant energy savings. The home offers three bedrooms plus a generously sized office/bonus room with double doors that can easily serve as a fourth bedroom, providing flexibility for your lifestyle. Elegant upgrades include 8-inch ceramic tile flooring, recessed lighting, and a substantially constructed, covered patio that opens to a fully fenced backyard enhanced with additional hardscape and pavers—perfect for privacy, relaxing and/or entertaining. The current VA mortgage on this home is also assumable at a 4.875% interest rate for qualified buyers. Beyond the home, Park Circle’s resort-style amenities make every day feel like a getaway. Residents enjoy multiple pools, a fitness center, clubhouse, playgrounds, dog parks, sports courts, and over 6 miles of scenic walking trails. The vibrant community hosts regular events, creating a welcoming neighborhood atmosphere. This is more than a home—it’s a lifestyle of comfort, convenience, and connection in one of Valley Center’s most desirable neighborhoods.
Listing Agent
Cabrillo Team Realty Brokerage Email: chuck@cabrilloteam.com License #02032482 Listed on: 08/21/2025
Co-Listing Agent
Cabrillo Team Realty Brokerage Email: chuck@cabrilloteam.com License #01488693
Home Details
Home Type
- Single Family
Est. Annual Taxes
- $13,126
Year Built
- Built in 2022
Lot Details
- 6,025 Sq Ft Lot
- Rural Setting
- Landscaped
- Corner Lot
- Rectangular Lot
- Paved or Partially Paved Lot
- Level Lot
- Private Yard
- Lawn
- Back and Front Yard
- Density is up to 1 Unit/Acre
- Property is zoned R-1:SINGLE FAM-RES
HOA Fees
- $250 Monthly HOA Fees
Parking
- 2 Car Attached Garage
Home Design
- Planned Development
Interior Spaces
- 2,082 Sq Ft Home
- 1-Story Property
- Great Room
- Living Room
- Home Office
- Bonus Room
- Neighborhood Views
- Laundry Room
Bedrooms and Bathrooms
- 4 Bedrooms
- Walk-In Closet
- 2 Full Bathrooms
Outdoor Features
- Exterior Lighting
- Rain Gutters
Location
- Property is near a park
- Suburban Location
Utilities
- Central Air
- No Heating
Listing and Financial Details
- Tax Tract Number 94075
- Assessor Parcel Number 1862412400
- $4,991 per year additional tax assessments
Community Details
Overview
- Park Circle Association, Phone Number (858) 472-7685
- Avalon HOA
- Maintained Community
Amenities
- Outdoor Cooking Area
- Community Barbecue Grill
- Picnic Area
- Clubhouse
- Recreation Room
Recreation
- Tennis Courts
- Pickleball Courts
- Sport Court
- Bocce Ball Court
- Community Playground
- Community Pool
- Community Spa
- Park
- Dog Park
- Hiking Trails
- Bike Trail
Security
- Resident Manager or Management On Site
Map
Home Values in the Area
Average Home Value in this Area
Tax History
| Year | Tax Paid | Tax Assessment Tax Assessment Total Assessment is a certain percentage of the fair market value that is determined by local assessors to be the total taxable value of land and additions on the property. | Land | Improvement |
|---|---|---|---|---|
| 2025 | $13,126 | $785,502 | $364,140 | $421,362 |
| 2024 | $13,126 | $770,100 | $357,000 | $413,100 |
| 2023 | $13,113 | $755,000 | $350,000 | $405,000 |
| 2022 | $5,707 | $221,578 | $221,578 | $0 |
| 2021 | $2,794 | $16,274 | $16,274 | $0 |
Property History
| Date | Event | Price | Change | Sq Ft Price |
|---|---|---|---|---|
| 08/21/2025 08/21/25 | For Sale | $780,000 | +3.3% | $375 / Sq Ft |
| 12/16/2022 12/16/22 | Sold | $755,000 | -3.2% | $363 / Sq Ft |
| 11/30/2022 11/30/22 | Pending | -- | -- | -- |
| 11/05/2022 11/05/22 | Price Changed | $779,990 | -4.9% | $375 / Sq Ft |
| 10/15/2022 10/15/22 | Price Changed | $819,990 | -3.5% | $394 / Sq Ft |
| 09/30/2022 09/30/22 | For Sale | $849,990 | -- | $409 / Sq Ft |
Purchase History
| Date | Type | Sale Price | Title Company |
|---|---|---|---|
| Grant Deed | $755,000 | -- | |
| Grant Deed | $9,306,500 | Fidelity Natl Ttl Builder Sv |
Mortgage History
| Date | Status | Loan Amount | Loan Type |
|---|---|---|---|
| Open | $772,365 | VA |
Similar Homes in Valley Center, CA
Source: California Regional Multiple Listing Service (CRMLS)
MLS Number: NDP2508243
APN: 186-241-24
- 27924 Barley Ct
- 27983 Moosa Creek Way
- 27953 Autumn Ct
- 27858 Silo Ln
- 28079 Harvest Ct
- 27762 Heritage Ln
- 28003 Harvest Ct
- 27909 Silo Ln
- 28012 Harvest Ct
- 27734 Heritage Ln
- 13544 Walsh Way
- 27941 Silo Ln
- 27661 Heritage Ln
- 27694 Heritage Ln
- 28203 Verdant Ct
- 28246 Molasses Ct
- 13305 Cultivate Ct
- 28223 Citrus Ct
- 27911 Evergreen Way
- 13312 Cultivate Ct
- 28044 Moosa Creek Way
- 13451 Provision Way
- 13305 Cultivate Ct
- 13678 Gray Hawk Way
- 12478 Hillpoint Ct
- 12465 Hillpoint Ct
- 13371 Sage Meadow Ln
- 12108 Lilac Heights Ct
- 27725 Mountain Meadow Rd Unit 22
- 2054 Vintage Place
- 1123 Rocky Point Way
- 2660 Pummelo Ct
- 1324 Ward Place
- 2049 E Lincoln Ave
- 485 N Citrus Ave
- 2549 E Valley Pkwy
- 2460 Bear Valley Pkwy
- 1845 N N
- 28865 Gordon Hill Rd
- 610 W Country Club Ln






