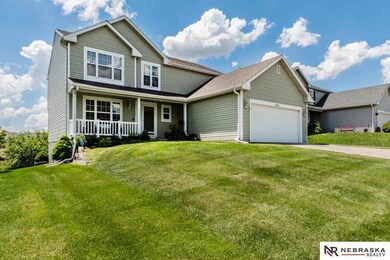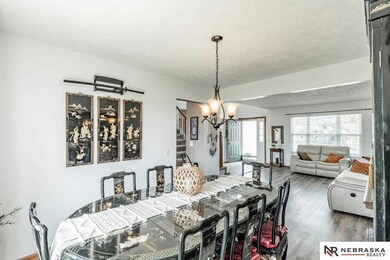
2801 Arrowhead Ln Bellevue, NE 68123
Highlights
- Deck
- Wood Flooring
- Porch
- Lewis & Clark Middle School Rated A-
- No HOA
- 2 Car Attached Garage
About This Home
As of September 2024Great opportunity to own a true 4 bedroom home with views of Tregaron golf course! This nice 2-story home features a charming front porch to sit and relax on those warm summer evenings. Inside you'll find ample space for everyone to spread out. The eat-in kitchen features hard wood floors, center island, updated backsplash and all appliances stay. Cozy gas fireplace in the family room with luxury vinyl plank flooring and large light loving windows. Formal dining and living rooms. There's a main floor home office, as well as main floor laundry (washer/dryer stay!) plus half bath. 4 bedrooms up including the owner's suite with walk-in closet and a private full bath. The lower level has been finished to include a large rec room with daylight windows. There's a rough in for an additional bath area, and still ample unfinished space for storage or future finish. Scenic golf course views from the rear deck and easy, low-maintenance vinyl siding. Roof is only 4 years old. See this one today!
Last Agent to Sell the Property
Nebraska Realty Brokerage Phone: 402-214-2208 License #20000773 Listed on: 06/04/2021

Last Buyer's Agent
Andrew Perez
Milford Real Estate License #20201373
Home Details
Home Type
- Single Family
Est. Annual Taxes
- $4,795
Year Built
- Built in 2001
Lot Details
- 6,490 Sq Ft Lot
- Lot Dimensions are 60 x 108
Parking
- 2 Car Attached Garage
Home Design
- Composition Roof
- Vinyl Siding
- Concrete Perimeter Foundation
Interior Spaces
- 2-Story Property
- Ceiling Fan
- Family Room with Fireplace
- Dining Area
- Partially Finished Basement
- Basement Windows
- Home Security System
Kitchen
- Oven or Range
- Microwave
- Dishwasher
Flooring
- Wood
- Wall to Wall Carpet
- Luxury Vinyl Plank Tile
Bedrooms and Bathrooms
- 4 Bedrooms
- Walk-In Closet
Laundry
- Dryer
- Washer
Outdoor Features
- Deck
- Porch
Schools
- Two Springs Elementary School
- Lewis And Clark Middle School
- Bellevue East High School
Utilities
- Forced Air Heating and Cooling System
- Heating System Uses Gas
- Phone Available
- Cable TV Available
Community Details
- No Home Owners Association
- Oakhurst Subdivision
Listing and Financial Details
- Assessor Parcel Number 011323043
Ownership History
Purchase Details
Home Financials for this Owner
Home Financials are based on the most recent Mortgage that was taken out on this home.Purchase Details
Home Financials for this Owner
Home Financials are based on the most recent Mortgage that was taken out on this home.Purchase Details
Home Financials for this Owner
Home Financials are based on the most recent Mortgage that was taken out on this home.Similar Homes in Bellevue, NE
Home Values in the Area
Average Home Value in this Area
Purchase History
| Date | Type | Sale Price | Title Company |
|---|---|---|---|
| Warranty Deed | $345,000 | Green Title & Escrow | |
| Warranty Deed | $305,000 | Nebraska Title Co | |
| Survivorship Deed | $170,000 | -- |
Mortgage History
| Date | Status | Loan Amount | Loan Type |
|---|---|---|---|
| Open | $276,000 | New Conventional | |
| Previous Owner | $274,500 | New Conventional | |
| Previous Owner | $92,300 | Future Advance Clause Open End Mortgage | |
| Previous Owner | $95,000 | No Value Available |
Property History
| Date | Event | Price | Change | Sq Ft Price |
|---|---|---|---|---|
| 09/27/2024 09/27/24 | Sold | $345,000 | -1.4% | $114 / Sq Ft |
| 08/29/2024 08/29/24 | Pending | -- | -- | -- |
| 08/12/2024 08/12/24 | Price Changed | $350,000 | -1.4% | $116 / Sq Ft |
| 07/22/2024 07/22/24 | For Sale | $355,000 | +16.4% | $117 / Sq Ft |
| 08/02/2021 08/02/21 | Sold | $305,000 | +1.7% | $101 / Sq Ft |
| 06/06/2021 06/06/21 | Pending | -- | -- | -- |
| 06/04/2021 06/04/21 | For Sale | $300,000 | -- | $99 / Sq Ft |
Tax History Compared to Growth
Tax History
| Year | Tax Paid | Tax Assessment Tax Assessment Total Assessment is a certain percentage of the fair market value that is determined by local assessors to be the total taxable value of land and additions on the property. | Land | Improvement |
|---|---|---|---|---|
| 2024 | $5,928 | $295,856 | $51,000 | $244,856 |
| 2023 | $5,928 | $280,747 | $47,000 | $233,747 |
| 2022 | $5,303 | $246,413 | $43,000 | $203,413 |
| 2021 | $5,015 | $230,549 | $37,000 | $193,549 |
| 2020 | $4,795 | $219,748 | $37,000 | $182,748 |
| 2019 | $4,826 | $211,217 | $37,000 | $174,217 |
| 2018 | $4,581 | $205,635 | $33,000 | $172,635 |
| 2017 | $4,337 | $193,114 | $33,000 | $160,114 |
| 2016 | $4,203 | $185,035 | $31,000 | $154,035 |
| 2015 | $4,050 | $183,514 | $31,000 | $152,514 |
| 2014 | $3,917 | $176,429 | $31,000 | $145,429 |
| 2012 | -- | $173,565 | $30,000 | $143,565 |
Agents Affiliated with this Home
-
Brian Schamp

Seller's Agent in 2024
Brian Schamp
Schamp Residential
(402) 830-3055
6 in this area
98 Total Sales
-
Jennifer Waxberg

Buyer's Agent in 2024
Jennifer Waxberg
Better Homes and Gardens R.E.
(402) 980-4233
16 in this area
138 Total Sales
-
Doyle Ollis

Seller's Agent in 2021
Doyle Ollis
Nebraska Realty
(402) 214-2208
86 in this area
577 Total Sales
-

Buyer's Agent in 2021
Andrew Perez
Milford Real Estate Group
Map
Source: Great Plains Regional MLS
MLS Number: 22112238
APN: 011323043
- 2704 Rahn Blvd
- 2907 Birchwood Dr
- 2920 Rahn Blvd
- 2941 Lone Tree Rd
- 13413 S 30th St
- 3003 Sheridan Rd
- 13524 Westport Cir
- 2711 Lynnwood Dr
- 2905 Lynnwood Dr
- 14202 S 30th Ave
- 2912 Lynnwood Dr
- 2606 Lynnwood Dr
- 2211 Scarborough Dr
- 2203 Coventry Dr
- 13208 Courtney Dr
- 2204 Coventry Dr
- 3105 Rahn Blvd
- 2202 Coventry Dr
- 13317 S 20th St
- 3102 Lynnwood Dr






