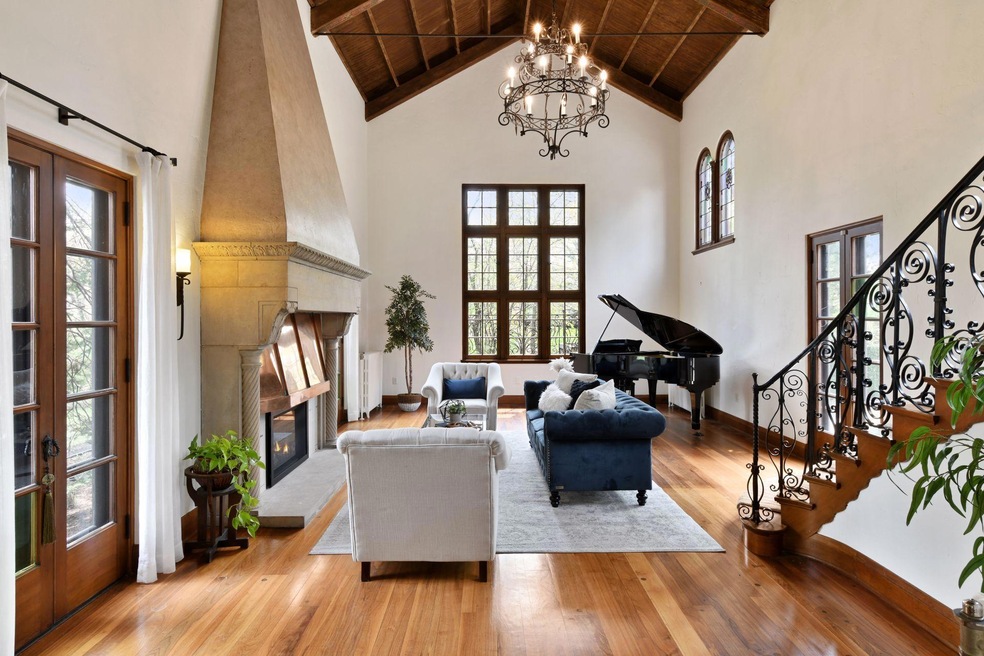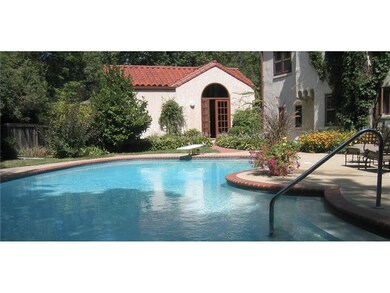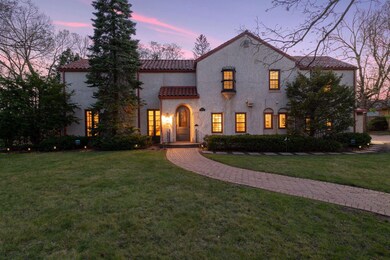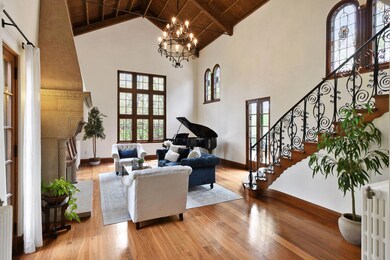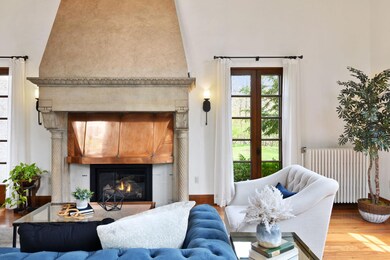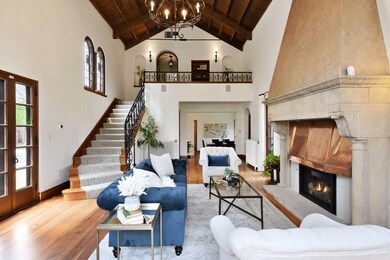
2801 Benton Blvd Minneapolis, MN 55416
Cedar-Isles-Dean NeighborhoodEstimated Value: $1,223,000 - $1,473,000
Highlights
- In Ground Pool
- Living Room with Fireplace
- No HOA
- 20,473 Sq Ft lot
- Corner Lot
- 4-minute walk to Cedar Lake South Beach
About This Home
As of June 2022Landmark Mediterranean home is like stepping into California living…at its finest. Featuring a private, expansive, landscaped .47-acre lot along idyllic Dean Pkwy, a block off Lake of the Isles and Kenilworth Channel makes this location ideal for City Lake lovers. A 4 BD 4 BA architectural dream with rare 4-car garage stalls. Beautifully crafted features include a stunning vaulted living room with wood beams, cathedral ceiling, two stories of windows, stunning stone fireplace, walnut floors, upper-level balcony, original stained glass, heavy wood doors, and original tile. The dining room offers a separate bar area and the lower-level family-entertainment space has a billiard room with wood beam ceiling, hardwood floors, bar, and gorgeous stone hearth. Walk out through the French doors to beautiful meandering patios, a custom 12-ft deep swimming pool and deck. The expansive front yard with its stunning landscaping and trees is equally impressive. An extraordinary opportunity!
Home Details
Home Type
- Single Family
Est. Annual Taxes
- $15,676
Year Built
- Built in 1925
Lot Details
- 0.47 Acre Lot
- Lot Dimensions are 115x220x101x125
- Wood Fence
- Corner Lot
Parking
- 4 Car Attached Garage
Home Design
- Flex
- Pitched Roof
- Tile Roof
Interior Spaces
- 2-Story Property
- Wet Bar
- Living Room with Fireplace
- 2 Fireplaces
- Game Room with Fireplace
Kitchen
- Built-In Oven
- Cooktop
- Microwave
- Dishwasher
- Disposal
- The kitchen features windows
Bedrooms and Bathrooms
- 4 Bedrooms
Laundry
- Dryer
- Washer
Finished Basement
- Basement Fills Entire Space Under The House
- Natural lighting in basement
Pool
- In Ground Pool
Utilities
- Central Air
- Hot Water Heating System
Listing and Financial Details
- Assessor Parcel Number 3202924420066
Community Details
Overview
- No Home Owners Association
- Walton Hills 2Nd Add Subdivision
Amenities
- Billiard Room
Ownership History
Purchase Details
Home Financials for this Owner
Home Financials are based on the most recent Mortgage that was taken out on this home.Purchase Details
Home Financials for this Owner
Home Financials are based on the most recent Mortgage that was taken out on this home.Purchase Details
Similar Homes in Minneapolis, MN
Home Values in the Area
Average Home Value in this Area
Purchase History
| Date | Buyer | Sale Price | Title Company |
|---|---|---|---|
| Hejny Robert | $1,365,000 | -- | |
| Hejny Robert W | $1,365,000 | Watermark Title | |
| Evingson Constance J | $1,250,000 | Burnet Title |
Mortgage History
| Date | Status | Borrower | Loan Amount |
|---|---|---|---|
| Open | Hejny Robert W | $1,092,000 |
Property History
| Date | Event | Price | Change | Sq Ft Price |
|---|---|---|---|---|
| 06/30/2022 06/30/22 | Sold | $1,365,000 | -2.5% | $409 / Sq Ft |
| 05/25/2022 05/25/22 | Price Changed | $1,400,000 | +12.0% | $420 / Sq Ft |
| 05/23/2022 05/23/22 | Pending | -- | -- | -- |
| 05/17/2022 05/17/22 | For Sale | $1,250,000 | -- | $375 / Sq Ft |
Tax History Compared to Growth
Tax History
| Year | Tax Paid | Tax Assessment Tax Assessment Total Assessment is a certain percentage of the fair market value that is determined by local assessors to be the total taxable value of land and additions on the property. | Land | Improvement |
|---|---|---|---|---|
| 2023 | $17,720 | $1,202,000 | $529,000 | $673,000 |
| 2022 | $15,676 | $1,045,000 | $528,000 | $517,000 |
| 2021 | $13,956 | $1,015,000 | $602,000 | $413,000 |
| 2020 | $15,086 | $922,500 | $488,700 | $433,800 |
| 2019 | $15,514 | $922,500 | $488,700 | $433,800 |
| 2018 | $14,255 | $922,500 | $488,700 | $433,800 |
| 2017 | $14,215 | $846,500 | $444,300 | $402,200 |
| 2016 | $14,660 | $846,500 | $444,300 | $402,200 |
| 2015 | $15,370 | $846,500 | $444,300 | $402,200 |
| 2014 | -- | $806,000 | $444,300 | $361,700 |
Agents Affiliated with this Home
-
Cari Ann Carter

Seller's Agent in 2022
Cari Ann Carter
Edina Realty, Inc.
(612) 400-8934
7 in this area
400 Total Sales
-
Stephanie Spading

Seller Co-Listing Agent in 2022
Stephanie Spading
Edina Realty, Inc.
(952) 454-0786
5 in this area
60 Total Sales
-
David Hitchcock

Buyer's Agent in 2022
David Hitchcock
Pro Flat Fee Realty LLC
(763) 257-9245
1 in this area
267 Total Sales
Map
Source: NorthstarMLS
MLS Number: 6189665
APN: 32-029-24-42-0066
- 2728 Dean Pkwy
- 2778 Dean Pkwy
- 2760 Thomas Ave S
- 2617 Dean Pkwy
- 2812 Dean Pkwy
- 2740 W Lake of the Isles Pkwy
- 2774 W Lake of the Isles Pkwy
- 2820 W Lake of the Isles Pkwy
- 2552 W Lake of the Isles Pkwy
- 2928 Dean Pkwy Unit 2K
- 2928 Dean Pkwy Unit 2J
- 3313 Saint Paul Ave
- 3145 Dean Ct Unit 1100
- 3151 Dean Ct Unit B106
- 3141 Dean Ct Unit 303
- 2950 Dean Pkwy Unit 1505
- 2950 Dean Pkwy Unit 1201
- 3106 W Lake St Unit 133
- 3104 W Lake St Unit 410
- 3104 W Lake St Unit 202
- 2801 Benton Blvd
- 2815 Benton Blvd
- 2821 Benton Blvd
- 2756 Dean Pkwy
- 2825 Benton Blvd
- 2739 Dean Pkwy
- 2812 Benton Blvd
- 2743 Dean Pkwy
- 2753 Dean Pkwy
- 2749 Dean Pkwy
- 2831 Benton Blvd
- 2760 Dean Pkwy
- 2757 Dean Pkwy
- 2901 Benton Blvd
- 2820 Benton Blvd
- 2761 Dean Pkwy
- 2905 Benton Blvd
- 2764 Dean Pkwy
- 2735 Dean Pkwy
- 2909 Benton Blvd
