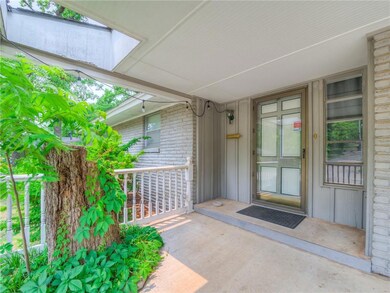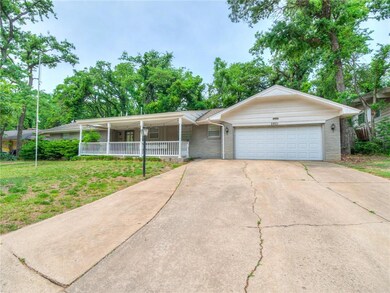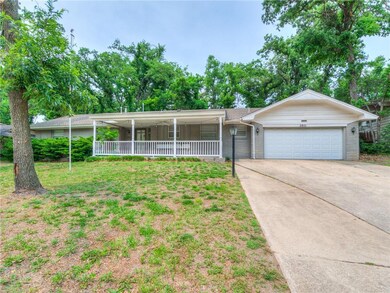
2801 Oakridge Dr Bethany, OK 73008
Highlights
- Traditional Architecture
- Covered patio or porch
- Interior Lot
- Wood Flooring
- 2 Car Attached Garage
- Laundry Room
About This Home
As of August 2022Location, location, location!!! This 3 bedroom 2 1/2 bath home is in a great neighborhood and just minutes from Turnpike access, I-40 and I-44. Close to Lake Overholser. The large living area has a wood burning fireplace and enough space for a second dining area. The kitchen is roomy enough for multiple people and has a good amount of counter space and storage. Indoor laundry room conveniently located just off the kitchen. Master bedroom with attached en suite is spacious with double closets, updated lighting and updated bathroom. The garage has a great work area plus a half bath! Don't miss this opportunity to make this home yours!!!
Last Buyer's Agent
Nelly Ruiz
Hallmark, REALTORS
Home Details
Home Type
- Single Family
Est. Annual Taxes
- $2,863
Year Built
- Built in 1960
Lot Details
- 0.33 Acre Lot
- East Facing Home
- Wood Fence
- Interior Lot
- Sprinkler System
Parking
- 2 Car Attached Garage
- Garage Door Opener
- Driveway
Home Design
- Traditional Architecture
- Brick Exterior Construction
- Slab Foundation
Interior Spaces
- 1,550 Sq Ft Home
- 1-Story Property
- Ceiling Fan
- Fireplace Features Masonry
- Inside Utility
- Laundry Room
Kitchen
- Built-In Oven
- Electric Oven
- Built-In Range
- Dishwasher
- Disposal
Flooring
- Wood
- Carpet
- Tile
Bedrooms and Bathrooms
- 3 Bedrooms
Schools
- Western Oaks Elementary School
- Western Oaks Middle School
- Putnam City West High School
Additional Features
- Covered patio or porch
- Central Heating and Cooling System
Listing and Financial Details
- Legal Lot and Block 008 & 009 / 005
Ownership History
Purchase Details
Home Financials for this Owner
Home Financials are based on the most recent Mortgage that was taken out on this home.Purchase Details
Home Financials for this Owner
Home Financials are based on the most recent Mortgage that was taken out on this home.Purchase Details
Home Financials for this Owner
Home Financials are based on the most recent Mortgage that was taken out on this home.Purchase Details
Purchase Details
Purchase Details
Similar Homes in Bethany, OK
Home Values in the Area
Average Home Value in this Area
Purchase History
| Date | Type | Sale Price | Title Company |
|---|---|---|---|
| Warranty Deed | $199,000 | Old Republic Title | |
| Warranty Deed | $144,000 | Old Republic Title Co Of Ok | |
| Warranty Deed | $130,000 | American Eagle Title Group | |
| Interfamily Deed Transfer | -- | None Available | |
| Interfamily Deed Transfer | -- | None Available | |
| Interfamily Deed Transfer | -- | -- |
Mortgage History
| Date | Status | Loan Amount | Loan Type |
|---|---|---|---|
| Open | $179,100 | New Conventional | |
| Previous Owner | $141,391 | FHA |
Property History
| Date | Event | Price | Change | Sq Ft Price |
|---|---|---|---|---|
| 08/09/2022 08/09/22 | Sold | $199,000 | 0.0% | $128 / Sq Ft |
| 07/05/2022 07/05/22 | Pending | -- | -- | -- |
| 06/30/2022 06/30/22 | Price Changed | $199,000 | -5.2% | $128 / Sq Ft |
| 06/11/2022 06/11/22 | Price Changed | $210,000 | 0.0% | $135 / Sq Ft |
| 06/11/2022 06/11/22 | For Sale | $210,000 | +2.4% | $135 / Sq Ft |
| 06/08/2022 06/08/22 | Pending | -- | -- | -- |
| 06/03/2022 06/03/22 | For Sale | $205,000 | +3.0% | $132 / Sq Ft |
| 06/03/2022 06/03/22 | Off Market | $199,000 | -- | -- |
| 05/26/2022 05/26/22 | For Sale | $205,000 | +42.4% | $132 / Sq Ft |
| 12/31/2019 12/31/19 | Sold | $144,000 | -0.7% | $93 / Sq Ft |
| 11/22/2019 11/22/19 | Pending | -- | -- | -- |
| 11/20/2019 11/20/19 | Price Changed | $145,000 | -3.3% | $94 / Sq Ft |
| 10/28/2019 10/28/19 | For Sale | $150,000 | +15.4% | $97 / Sq Ft |
| 11/20/2014 11/20/14 | Sold | $130,000 | -3.6% | $84 / Sq Ft |
| 11/05/2014 11/05/14 | Pending | -- | -- | -- |
| 10/20/2014 10/20/14 | For Sale | $134,900 | -- | $87 / Sq Ft |
Tax History Compared to Growth
Tax History
| Year | Tax Paid | Tax Assessment Tax Assessment Total Assessment is a certain percentage of the fair market value that is determined by local assessors to be the total taxable value of land and additions on the property. | Land | Improvement |
|---|---|---|---|---|
| 2024 | $2,863 | $24,035 | $5,385 | $18,650 |
| 2023 | $2,863 | $23,265 | $4,641 | $18,624 |
| 2022 | $2,028 | $18,018 | $4,143 | $13,875 |
| 2021 | $1,923 | $17,160 | $4,641 | $12,519 |
| 2020 | $1,842 | $16,500 | $4,641 | $11,859 |
| 2019 | $1,667 | $15,986 | $3,864 | $12,122 |
| 2018 | $1,605 | $15,521 | $0 | $0 |
| 2017 | $1,564 | $15,068 | $3,953 | $11,115 |
| 2016 | $1,493 | $14,629 | $4,055 | $10,574 |
| 2015 | $1,402 | $14,250 | $3,484 | $10,766 |
| 2014 | $1,281 | $12,637 | $3,484 | $9,153 |
Agents Affiliated with this Home
-
Marcela Guerrero

Seller's Agent in 2022
Marcela Guerrero
Copper Creek Real Estate
(918) 955-8266
3 in this area
224 Total Sales
-
N
Buyer's Agent in 2022
Nelly Ruiz
Hallmark, REALTORS
-
M
Seller's Agent in 2019
Michael Austin
Brix Realty
-
Aaron Dilley

Buyer's Agent in 2019
Aaron Dilley
Metro First Realty Pros
(405) 721-4033
4 in this area
45 Total Sales
-
Wally Kerr

Seller's Agent in 2014
Wally Kerr
Your Home Sold Guaranteed-Kerr
(405) 330-4000
3 in this area
608 Total Sales
-
S
Seller Co-Listing Agent in 2014
Sam Britt
Saxon Realty Group
Map
Source: MLSOK
MLS Number: 1010909
APN: 172451795
- 2528 Oakridge Dr
- 6719 NW 27th St
- 2601 N Rockwell Ave
- 6617 NW 31st St
- 7404 NW 26th St
- 2120 N Divis Ave
- 3305 N Mueller Ave
- 6618 NW 32nd St
- 3307 N Mueller Ave
- 2909 Wheeler Ct
- 2112 N Wilburn Ave
- 6604 NW 32nd St
- 2317 N Redmond Ave
- 2105 N Alexander Ln
- 7600 NW 27th St
- 6908 NW 36th St
- 3308 N Glade Ave
- 2000 N Alexander Ln
- 7620 NW 28th Terrace
- 7191 NW 16th St Unit 7191






