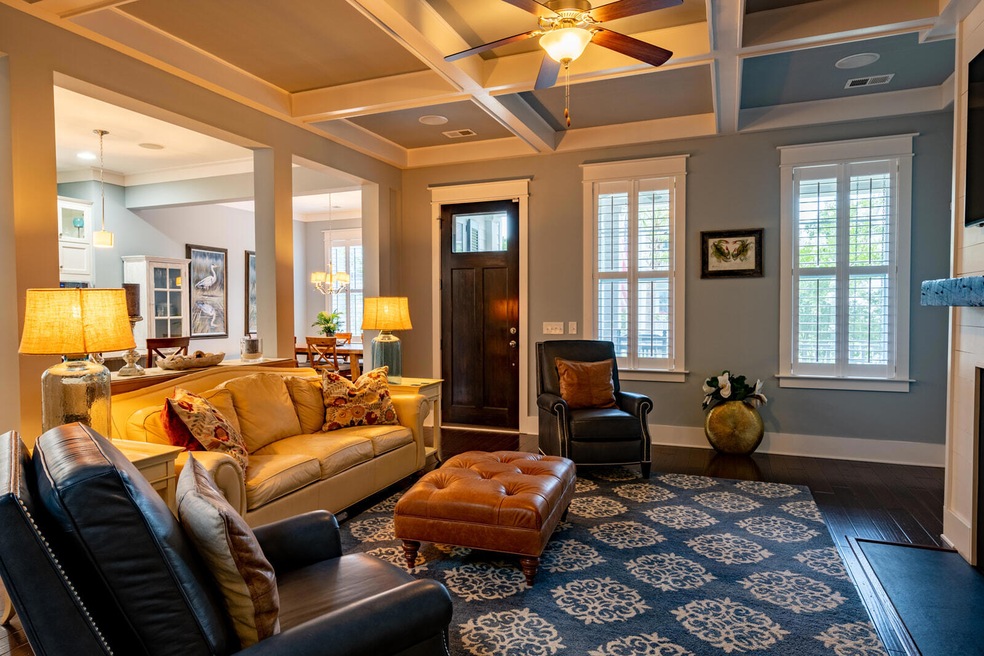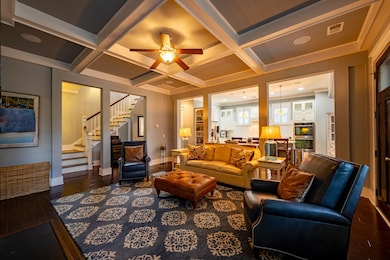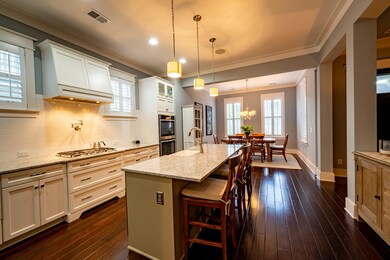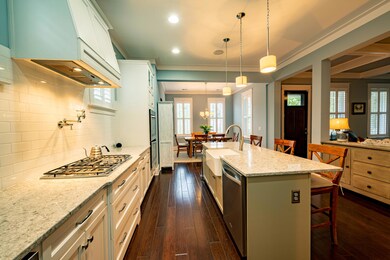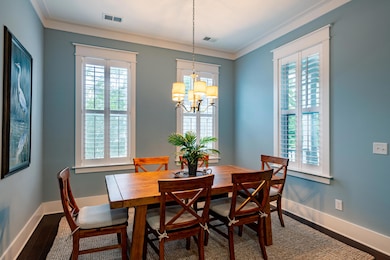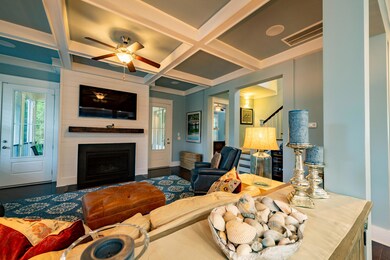
2801 Rivertowne Pkwy Mount Pleasant, SC 29466
Rivertowne NeighborhoodEstimated Value: $996,000 - $1,039,000
Highlights
- Golf Course Community
- Clubhouse
- Wooded Lot
- Jennie Moore Elementary School Rated A
- Wetlands on Lot
- Traditional Architecture
About This Home
As of August 2022This picturesque two-story home, designed by Lowcountry award-winning architects Eric Brown & Eric Moser, is nestled on an almost-quarter-acre lot in Rivertowne on the Wando. Spacious Bermuda floor plan with great curb appeal. Rivertowne on the Wando is a wonderful community which exudes outdoor Charleston living at its finest, with amenities including a club house, community pool, pier, play park, and tennis courts. Rivertowne on the Wando is conveniently located near shopping, dining, the interstate, other local area golf courses, local beaches, and Historic Downtown Charleston. Come see your new home, today!
Home Details
Home Type
- Single Family
Est. Annual Taxes
- $3,405
Year Built
- Built in 2014
Lot Details
- 9,583 Sq Ft Lot
- Wooded Lot
HOA Fees
- $123 Monthly HOA Fees
Parking
- 2 Car Garage
Home Design
- Traditional Architecture
- Charleston Architecture
- Architectural Shingle Roof
Interior Spaces
- 2,531 Sq Ft Home
- 2-Story Property
- Smooth Ceilings
- High Ceiling
- Entrance Foyer
- Family Room
- Formal Dining Room
- Wood Flooring
- Laundry Room
Kitchen
- Eat-In Kitchen
- Kitchen Island
Bedrooms and Bathrooms
- 4 Bedrooms
- Walk-In Closet
- Garden Bath
Basement
- Exterior Basement Entry
- Crawl Space
Outdoor Features
- Wetlands on Lot
- Screened Patio
- Front Porch
Schools
- Jennie Moore Elementary School
- Laing Middle School
- Wando High School
Utilities
- Cooling Available
- Heating Available
Community Details
Overview
- Club Membership Available
- Rivertowne Subdivision
Amenities
- Clubhouse
Recreation
- Golf Course Community
- Golf Course Membership Available
- Tennis Courts
- Community Pool
- Park
- Trails
Ownership History
Purchase Details
Home Financials for this Owner
Home Financials are based on the most recent Mortgage that was taken out on this home.Purchase Details
Home Financials for this Owner
Home Financials are based on the most recent Mortgage that was taken out on this home.Similar Homes in Mount Pleasant, SC
Home Values in the Area
Average Home Value in this Area
Purchase History
| Date | Buyer | Sale Price | Title Company |
|---|---|---|---|
| Meza Yenney E | $880,000 | -- | |
| Barnes Sandra D | $541,997 | -- |
Mortgage History
| Date | Status | Borrower | Loan Amount |
|---|---|---|---|
| Open | Meza Yenney E | $792,000 | |
| Previous Owner | R & S Barnes Enterprises Inc | $375,000 | |
| Previous Owner | Barnes Robert D | $432,000 | |
| Previous Owner | Sandia Enterprises Inc | $250,000 | |
| Previous Owner | Barnes Robert D | $45,500 | |
| Previous Owner | Barnes Sandra D | $417,000 |
Property History
| Date | Event | Price | Change | Sq Ft Price |
|---|---|---|---|---|
| 08/05/2022 08/05/22 | Sold | $880,000 | 0.0% | $348 / Sq Ft |
| 08/05/2022 08/05/22 | Off Market | $880,000 | -- | -- |
| 06/13/2022 06/13/22 | Pending | -- | -- | -- |
| 06/09/2022 06/09/22 | For Sale | $899,000 | -- | $355 / Sq Ft |
Tax History Compared to Growth
Tax History
| Year | Tax Paid | Tax Assessment Tax Assessment Total Assessment is a certain percentage of the fair market value that is determined by local assessors to be the total taxable value of land and additions on the property. | Land | Improvement |
|---|---|---|---|---|
| 2023 | $3,405 | $35,600 | $0 | $0 |
| 2022 | $1,842 | $19,920 | $0 | $0 |
| 2021 | $2,025 | $19,920 | $0 | $0 |
| 2020 | $2,094 | $19,920 | $0 | $0 |
| 2019 | $2,258 | $21,800 | $0 | $0 |
| 2017 | $2,226 | $21,800 | $0 | $0 |
Agents Affiliated with this Home
-
Robert Barnes
R
Seller's Agent in 2022
Robert Barnes
Coldwell Banker Comm/Atlantic Int'l
(843) 981-2681
1 in this area
2 Total Sales
Map
Source: CHS Regional MLS
MLS Number: 22015193
APN: 583-05-00-445
- 1971 N Smokerise Way
- 2876 Rivertowne Pkwy
- 2613 Rivertowne Pkwy
- 2340 Salt Wind Way
- 1999 N Creek Dr
- 2851 Curran Place
- 2141 Sandy Point Ln
- 1868 Palmetto Isle Dr
- 1742 Habersham
- 2050 S Smokerise Way
- 2197 Sandy Point Ln
- 2290 Deer Sight Way
- 2701 Four Winds Place
- 2520 Woodstream Rd
- 1992 Kings Gate Ln
- 1857 Palmetto Isle Dr
- 1985 Shields Ln
- 2632 Planters Pointe Blvd
- 2516 Willbrook Ln
- 2226 Red Fern Ln
- 2801 Rivertowne Pkwy
- 2805 Rivertowne Pkwy
- 2809 Rivertowne Pkwy
- 2813 Rivertowne Pkwy
- 2802 Rivertowne Pkwy
- 2806 Rivertowne Pkwy
- 2798 Rivertowne Pkwy
- 2817 Rivertowne Pkwy
- 2810 Rivertowne Pkwy
- 2004 Grange Hill Ln
- 2814 Rivertowne Pkwy
- 2000 Grange Hill Ln
- 2009 Grange Hill Ln
- 2821 Rivertowne Pkwy
- 2818 Rivertowne Pkwy
- 2825 Rivertowne Pkwy
- 1497 Crab Claw Cove
- 2232 Salt Wind Way
- 2005 Grange Hill Ln
- 2236 Salt Wind Way
