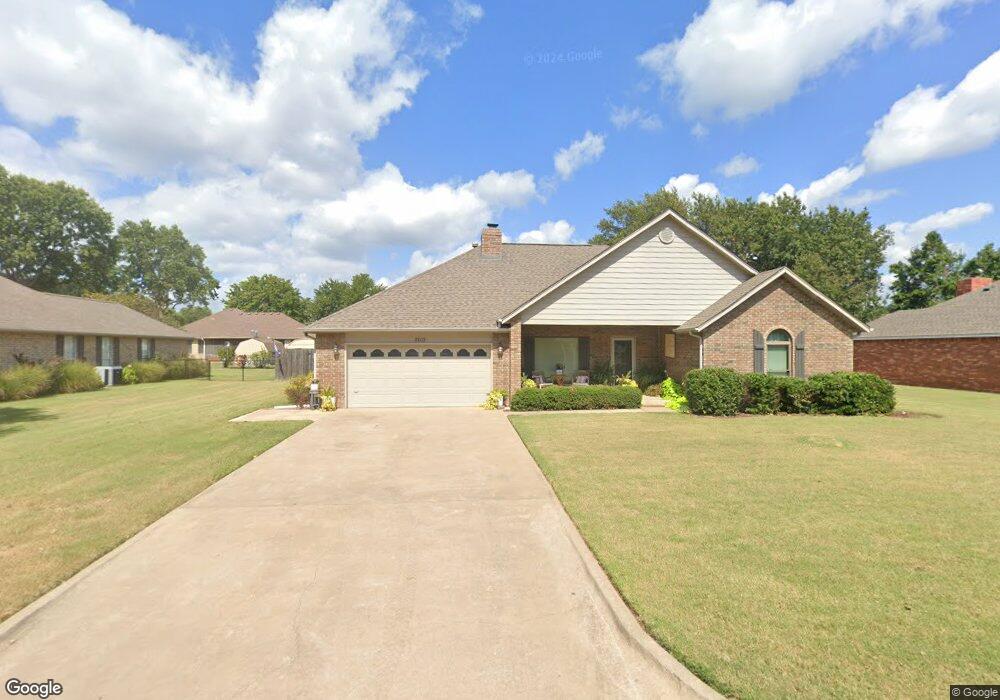
2802 Haskell Blvd Muskogee, OK 74403
Phoenix Village NeighborhoodHighlights
- Attached Garage
- Four Sided Brick Exterior Elevation
- Ceiling Fan
- Parking Storage or Cabinetry
- Outdoor Grill
- Partially Fenced Property
About This Home
As of October 2017One owner, Candy Cane Lane, mint condition, new windows, roof.
Last Agent to Sell the Property
ERA C. S. Raper & Son License #126429 Listed on: 11/19/2014
Last Buyer's Agent
Jean Goad
Inactive Office License #47334
Home Details
Home Type
- Single Family
Est. Annual Taxes
- $2,253
Year Built
- Built in 1991
Lot Details
- 0.28 Acre Lot
- Partially Fenced Property
- Privacy Fence
Home Design
- Foam Insulation
- Ridge Vents on the Roof
- Four Sided Brick Exterior Elevation
Interior Spaces
- Ceiling Fan
- Insulated Windows
- Insulated Doors
- Fire and Smoke Detector
Kitchen
- Oven
- Built-In Range
Bedrooms and Bathrooms
- 3 Bedrooms
Parking
- Attached Garage
- Parking Storage or Cabinetry
Outdoor Features
- Outdoor Grill
- Rain Gutters
Schools
- Muskogee High School
Utilities
- Heating System Uses Gas
Listing and Financial Details
- Seller Concessions Not Offered
Ownership History
Purchase Details
Home Financials for this Owner
Home Financials are based on the most recent Mortgage that was taken out on this home.Purchase Details
Home Financials for this Owner
Home Financials are based on the most recent Mortgage that was taken out on this home.Purchase Details
Home Financials for this Owner
Home Financials are based on the most recent Mortgage that was taken out on this home.Purchase Details
Purchase Details
Similar Homes in Muskogee, OK
Home Values in the Area
Average Home Value in this Area
Purchase History
| Date | Type | Sale Price | Title Company |
|---|---|---|---|
| Warranty Deed | $179,000 | Muskogee Abstract & Title Co | |
| Warranty Deed | $180,000 | Muskogee Abstract & Titke Ci | |
| Warranty Deed | $160,000 | Pioneer Abstract & Title Co | |
| Warranty Deed | $84,500 | -- | |
| Warranty Deed | $12,000 | -- |
Mortgage History
| Date | Status | Loan Amount | Loan Type |
|---|---|---|---|
| Open | $177,596 | FHA | |
| Previous Owner | $178,487 | FHA | |
| Previous Owner | $70,000 | New Conventional | |
| Previous Owner | $160,300 | Purchase Money Mortgage |
Property History
| Date | Event | Price | Change | Sq Ft Price |
|---|---|---|---|---|
| 10/31/2017 10/31/17 | Sold | $179,900 | 0.0% | $102 / Sq Ft |
| 08/17/2017 08/17/17 | Pending | -- | -- | -- |
| 08/17/2017 08/17/17 | For Sale | $179,900 | +12.5% | $102 / Sq Ft |
| 03/19/2015 03/19/15 | Sold | $159,900 | -8.6% | $90 / Sq Ft |
| 11/19/2014 11/19/14 | Pending | -- | -- | -- |
| 11/19/2014 11/19/14 | For Sale | $174,900 | -- | $99 / Sq Ft |
Tax History Compared to Growth
Tax History
| Year | Tax Paid | Tax Assessment Tax Assessment Total Assessment is a certain percentage of the fair market value that is determined by local assessors to be the total taxable value of land and additions on the property. | Land | Improvement |
|---|---|---|---|---|
| 2024 | $2,253 | $20,674 | $1,914 | $18,760 |
| 2023 | $2,253 | $19,691 | $1,359 | $18,332 |
| 2022 | $1,962 | $19,691 | $1,359 | $18,332 |
| 2021 | $1,971 | $19,690 | $1,289 | $18,401 |
| 2020 | $2,001 | $19,954 | $1,306 | $18,648 |
| 2019 | $1,985 | $19,955 | $1,307 | $18,648 |
| 2018 | $1,945 | $19,955 | $1,307 | $18,648 |
| 2017 | $1,557 | $17,522 | $1,306 | $16,216 |
| 2016 | $1,585 | $17,642 | $1,306 | $16,336 |
| 2015 | $1,324 | $15,034 | $1,306 | $13,728 |
| 2014 | $1,348 | $15,034 | $1,306 | $13,728 |
Agents Affiliated with this Home
-
J
Seller's Agent in 2017
Jean Goad
Inactive Office
-
L
Buyer's Agent in 2017
Linda Sizemore
Inactive Office
-
Cindy Teel

Seller's Agent in 2015
Cindy Teel
ERA C. S. Raper & Son
(918) 683-1710
12 in this area
61 Total Sales
Map
Source: MLS Technology
MLS Number: 1434359
APN: 7449
- 701 Belmont Rd
- 2806 Houston St
- 2626 Callahan St
- 2506 Haskell Blvd
- 219 N Anthony St
- 2336 Elmira St
- 2317 Manila St
- 700 N York St
- 3519 Chandler Rd
- 2208 Hayes St
- 2225 Callahan St
- 0 Chandler Rd Unit 2503688
- 0 Chandler Rd Unit 2503685
- 2108 Haskell Blvd
- 2122 Fredonia St
- 2201 Baugh St
- 2814 Circle Dr
- 1618 Houston St
- 1615 Hayes St
- 200 Elton Dr
