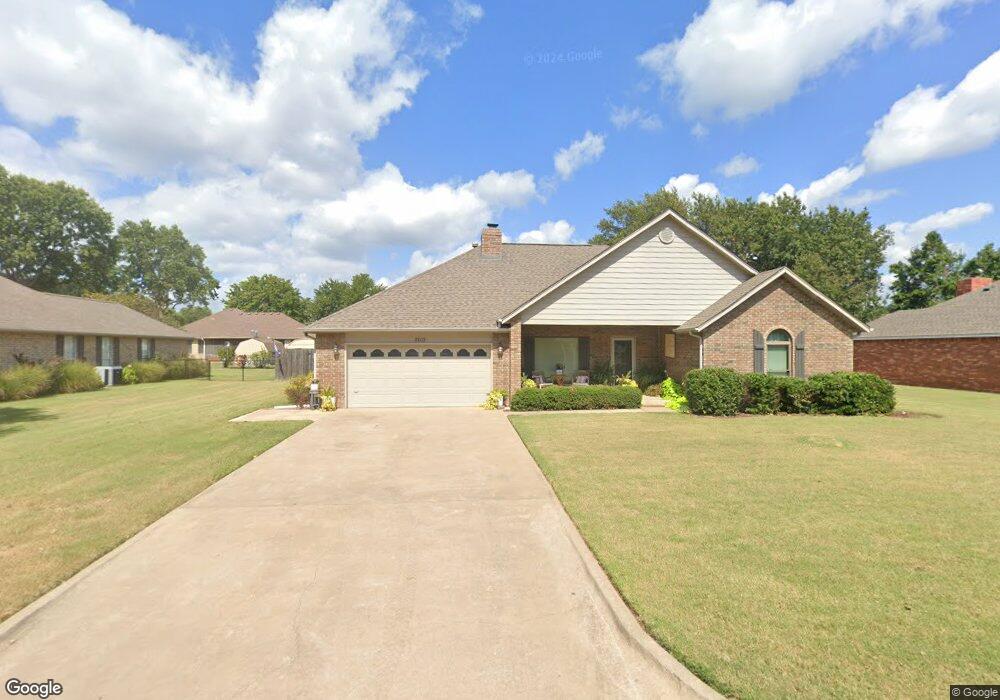
2802 Haskell Blvd Muskogee, OK 74403
Phoenix Village NeighborhoodHighlights
- French Provincial Architecture
- No HOA
- 2 Car Attached Garage
- Granite Countertops
- Covered patio or porch
- Security System Owned
About This Home
As of October 2017Granite counter tops, tumble tile backsplash, SS appliances, "open floor plan", 2 large bedrooms w/private baths, 3rd bedroom next to half bath. 50 yr shingle, tinted replacement windows, 10X12 storage building, new shadow box privacy fence. Owner/Broker.
Last Agent to Sell the Property
Jean Goad
Inactive Office License #47334 Listed on: 08/17/2017
Last Buyer's Agent
Linda Sizemore
Inactive Office License #48463
Home Details
Home Type
- Single Family
Est. Annual Taxes
- $1,585
Year Built
- Built in 1991
Lot Details
- 0.28 Acre Lot
- South Facing Home
- Privacy Fence
- Landscaped
Parking
- 2 Car Attached Garage
- Parking Storage or Cabinetry
Home Design
- French Provincial Architecture
- Brick Exterior Construction
- Slab Foundation
- Frame Construction
- Fiberglass Roof
- Masonite
- Asphalt
Interior Spaces
- 1,769 Sq Ft Home
- 1-Story Property
- Wired For Data
- Ceiling Fan
- Gas Log Fireplace
- Vinyl Clad Windows
- Insulated Windows
- Insulated Doors
- Washer Hookup
Kitchen
- Built-In Oven
- Electric Oven
- Built-In Range
- Microwave
- Dishwasher
- Granite Countertops
- Disposal
Flooring
- Carpet
- Tile
Bedrooms and Bathrooms
- 3 Bedrooms
Home Security
- Security System Owned
- Storm Doors
- Fire and Smoke Detector
Accessible Home Design
- Accessible Doors
- Accessible Entrance
Eco-Friendly Details
- Energy-Efficient Windows
- Energy-Efficient Insulation
- Energy-Efficient Doors
- Ventilation
Outdoor Features
- Covered patio or porch
- Outdoor Storage
- Outdoor Grill
- Rain Gutters
Schools
- Goetz Elementary School
- Robertson Middle School
- Muskogee High School
Utilities
- Zoned Heating and Cooling
- Heating System Uses Gas
- Gas Water Heater
- High Speed Internet
- Phone Available
- Cable TV Available
Community Details
- No Home Owners Association
- Circle Acres Ii Subdivision
Listing and Financial Details
- Home warranty included in the sale of the property
Ownership History
Purchase Details
Home Financials for this Owner
Home Financials are based on the most recent Mortgage that was taken out on this home.Purchase Details
Home Financials for this Owner
Home Financials are based on the most recent Mortgage that was taken out on this home.Purchase Details
Home Financials for this Owner
Home Financials are based on the most recent Mortgage that was taken out on this home.Purchase Details
Purchase Details
Similar Homes in Muskogee, OK
Home Values in the Area
Average Home Value in this Area
Purchase History
| Date | Type | Sale Price | Title Company |
|---|---|---|---|
| Warranty Deed | $179,000 | Muskogee Abstract & Title Co | |
| Warranty Deed | $180,000 | Muskogee Abstract & Titke Ci | |
| Warranty Deed | $160,000 | Pioneer Abstract & Title Co | |
| Warranty Deed | $84,500 | -- | |
| Warranty Deed | $12,000 | -- |
Mortgage History
| Date | Status | Loan Amount | Loan Type |
|---|---|---|---|
| Open | $177,596 | FHA | |
| Previous Owner | $178,487 | FHA | |
| Previous Owner | $70,000 | New Conventional | |
| Previous Owner | $160,300 | Purchase Money Mortgage |
Property History
| Date | Event | Price | Change | Sq Ft Price |
|---|---|---|---|---|
| 10/31/2017 10/31/17 | Sold | $179,900 | 0.0% | $102 / Sq Ft |
| 08/17/2017 08/17/17 | Pending | -- | -- | -- |
| 08/17/2017 08/17/17 | For Sale | $179,900 | +12.5% | $102 / Sq Ft |
| 03/19/2015 03/19/15 | Sold | $159,900 | -8.6% | $90 / Sq Ft |
| 11/19/2014 11/19/14 | Pending | -- | -- | -- |
| 11/19/2014 11/19/14 | For Sale | $174,900 | -- | $99 / Sq Ft |
Tax History Compared to Growth
Tax History
| Year | Tax Paid | Tax Assessment Tax Assessment Total Assessment is a certain percentage of the fair market value that is determined by local assessors to be the total taxable value of land and additions on the property. | Land | Improvement |
|---|---|---|---|---|
| 2024 | $2,253 | $20,674 | $1,914 | $18,760 |
| 2023 | $2,253 | $19,691 | $1,359 | $18,332 |
| 2022 | $1,962 | $19,691 | $1,359 | $18,332 |
| 2021 | $1,971 | $19,690 | $1,289 | $18,401 |
| 2020 | $2,001 | $19,954 | $1,306 | $18,648 |
| 2019 | $1,985 | $19,955 | $1,307 | $18,648 |
| 2018 | $1,945 | $19,955 | $1,307 | $18,648 |
| 2017 | $1,557 | $17,522 | $1,306 | $16,216 |
| 2016 | $1,585 | $17,642 | $1,306 | $16,336 |
| 2015 | $1,324 | $15,034 | $1,306 | $13,728 |
| 2014 | $1,348 | $15,034 | $1,306 | $13,728 |
Agents Affiliated with this Home
-
J
Seller's Agent in 2017
Jean Goad
Inactive Office
-
L
Buyer's Agent in 2017
Linda Sizemore
Inactive Office
-
Cindy Teel

Seller's Agent in 2015
Cindy Teel
ERA C. S. Raper & Son
(918) 683-1710
12 in this area
61 Total Sales
Map
Source: MLS Technology
MLS Number: 1731786
APN: 7449
- 2806 Houston St
- 701 Belmont Rd
- 2626 Callahan St
- 219 N Anthony St
- 2506 Haskell Blvd
- 2336 Elmira St
- 2317 Manila St
- 700 N York St
- 3519 Chandler Rd
- 2208 Hayes St
- 0 Chandler Rd Unit 2503688
- 0 Chandler Rd Unit 2503685
- 2225 Callahan St
- 2108 Haskell Blvd
- 2122 Fredonia St
- 2201 Baugh St
- 2814 Circle Dr
- 200 Elton Dr
- 1618 Houston St
- 1615 Hayes St
