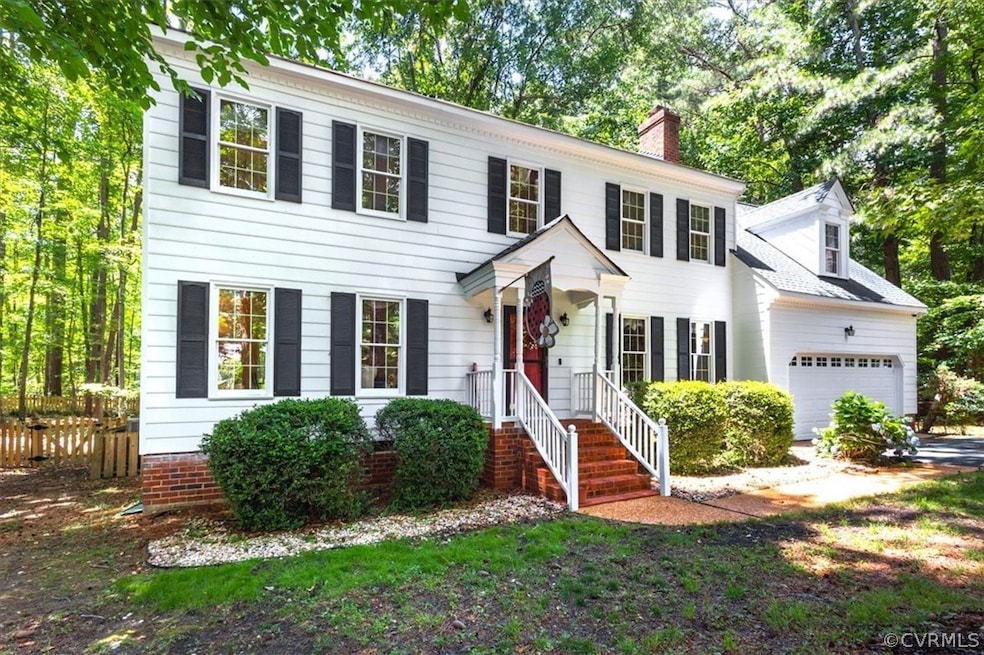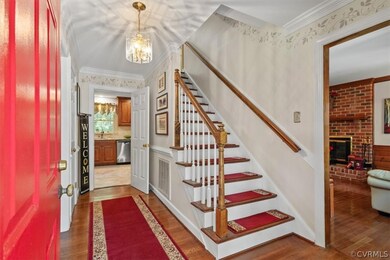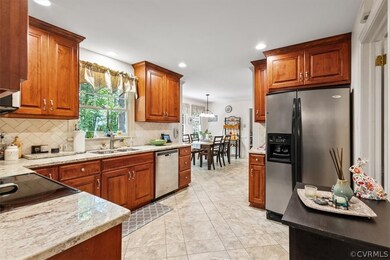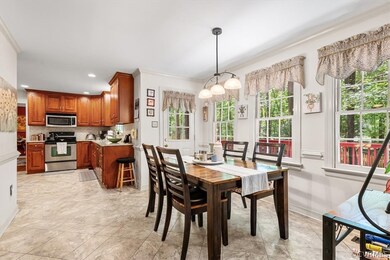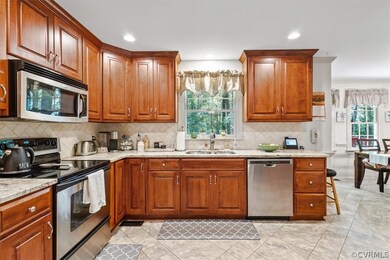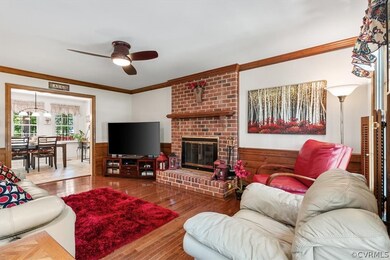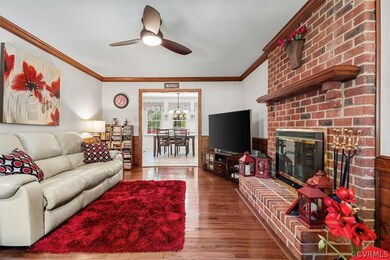
2802 Meeting Gate Ct Midlothian, VA 23112
Brandermill NeighborhoodHighlights
- Boat Dock
- Golf Course Community
- Colonial Architecture
- Clover Hill High Rated A
- RV or Boat Parking
- Community Lake
About This Home
As of July 2024Nestled in the heart of Brandermill brimming with amenities, this exquisite 4-bedroom, 2.5-bathroom residence boasts over 2,500 square feet of elegantly designed living space. Step inside to discover a beautifully renovated kitchen that serves as the heart of the home, featuring modern appliances, sleek countertops, and ample cabinet space. Perfect for hosting family gatherings or preparing gourmet meals, this kitchen will inspire your inner chef. Retreat to the luxurious master suite, complete with a spacious bedroom and a large bonus room that can serve as a private office, nursery, or personal gym. The master bathroom has been meticulously updated with contemporary fixtures, a stylish vanity, and a spa-like shower, offering a serene escape after a long day. The second-floor hall bathroom has also been tastefully renovated, ensuring comfort and style for family and guests alike. The additional three bedrooms are generously sized, providing plenty of room for family members or guests. A walk-up attic offers extra storage or the potential for future expansion. The outdoor space is equally impressive, featuring a fenced rear yard perfect for children and pets to play safely. Enjoy summer barbecues or relax with a book on the expansive deck, ideal for outdoor entertaining. Additional highlights of this home include a spacious garage and a well-maintained exterior that adds to its charming curb appeal. The neighborhood offers a plethora of amenities, including Sunday Park, playgrounds, walking trails, and community events, fostering a friendly and active community atmosphere. Don't miss the chance to make this stunning property your forever home. Schedule a showing today and experience the perfect blend of modern comfort and timeless elegance.
Last Agent to Sell the Property
Samson Properties Brokerage Email: dsamson@samsonproperties.net License #0225194864 Listed on: 05/29/2024

Home Details
Home Type
- Single Family
Est. Annual Taxes
- $3,302
Year Built
- Built in 1988
Lot Details
- 0.39 Acre Lot
- Cul-De-Sac
- Back Yard Fenced
- Level Lot
- Zoning described as R7
HOA Fees
- $71 Monthly HOA Fees
Parking
- 2 Car Direct Access Garage
- Off-Street Parking
- RV or Boat Parking
Home Design
- Colonial Architecture
- Frame Construction
- Composition Roof
- Hardboard
Interior Spaces
- 2,571 Sq Ft Home
- 2-Story Property
- Fireplace Features Masonry
- Separate Formal Living Room
- Crawl Space
Kitchen
- Eat-In Kitchen
- Oven
- Dishwasher
- Granite Countertops
Flooring
- Wood
- Partially Carpeted
Bedrooms and Bathrooms
- 4 Bedrooms
Outdoor Features
- Deck
- Porch
- Stoop
Schools
- Swift Creek Elementary And Middle School
- Clover Hill High School
Utilities
- Forced Air Zoned Heating and Cooling System
- Heat Pump System
- Water Heater
- Cable TV Available
Listing and Financial Details
- Tax Lot 12
- Assessor Parcel Number 725-68-70-38-400-000
Community Details
Overview
- Huntgate Woods Subdivision
- Community Lake
- Pond in Community
Amenities
- Common Area
- Clubhouse
Recreation
- Boat Dock
- Golf Course Community
- Community Pool
Ownership History
Purchase Details
Home Financials for this Owner
Home Financials are based on the most recent Mortgage that was taken out on this home.Similar Homes in the area
Home Values in the Area
Average Home Value in this Area
Purchase History
| Date | Type | Sale Price | Title Company |
|---|---|---|---|
| Deed | $465,000 | Old Republic National Title In |
Mortgage History
| Date | Status | Loan Amount | Loan Type |
|---|---|---|---|
| Open | $456,577 | FHA | |
| Previous Owner | $192,800 | New Conventional |
Property History
| Date | Event | Price | Change | Sq Ft Price |
|---|---|---|---|---|
| 07/12/2024 07/12/24 | Sold | $465,000 | -2.1% | $181 / Sq Ft |
| 06/23/2024 06/23/24 | Pending | -- | -- | -- |
| 06/05/2024 06/05/24 | For Sale | $474,950 | -- | $185 / Sq Ft |
Tax History Compared to Growth
Tax History
| Year | Tax Paid | Tax Assessment Tax Assessment Total Assessment is a certain percentage of the fair market value that is determined by local assessors to be the total taxable value of land and additions on the property. | Land | Improvement |
|---|---|---|---|---|
| 2025 | $3,816 | $426,000 | $78,000 | $348,000 |
| 2024 | $3,816 | $390,800 | $78,000 | $312,800 |
| 2023 | $3,302 | $362,900 | $72,000 | $290,900 |
| 2022 | $3,040 | $330,400 | $63,000 | $267,400 |
| 2021 | $2,813 | $293,500 | $61,000 | $232,500 |
| 2020 | $2,701 | $284,300 | $60,000 | $224,300 |
| 2019 | $2,584 | $272,000 | $58,000 | $214,000 |
| 2018 | $2,461 | $259,000 | $55,000 | $204,000 |
| 2017 | $2,367 | $246,600 | $52,000 | $194,600 |
| 2016 | $2,338 | $243,500 | $52,000 | $191,500 |
| 2015 | $2,293 | $236,200 | $52,000 | $184,200 |
| 2014 | $2,264 | $233,200 | $52,000 | $181,200 |
Agents Affiliated with this Home
-
Chris Raimo

Seller's Agent in 2024
Chris Raimo
Samson Properties
(804) 564-3820
7 in this area
56 Total Sales
-
Jamie Younger Team

Buyer's Agent in 2024
Jamie Younger Team
Long & Foster
(804) 513-8008
5 in this area
302 Total Sales
Map
Source: Central Virginia Regional MLS
MLS Number: 2413764
APN: 725-68-70-38-400-000
- 2805 Meeting Gate Ct
- 14000 Autumn Woods Rd
- 14101 Spreading Oak Ct
- 14323 Spring Gate Ct
- 13917 Barnes Spring Rd
- 2870 Woodbridge Crossing Ct
- 3201 Barnes Spring Ct
- 2990 Woodbridge Crossing Dr
- 14000 Shady Pointe Ct
- 2401 Long Hill Ct
- 3204 Shallowford Landing Terrace
- 2602 Sutters Mill Terrace
- 2409 Silver Lake Terrace
- 3111 Three Bridges Rd
- 13803 Nuttree Woods Terrace
- 2503 Crosstimbers Ct
- 2004 Deer Meadow Ct
- 13710 Arrowood Ct
- 2607 Savage View Dr
- 3119 Quail Hill Dr
