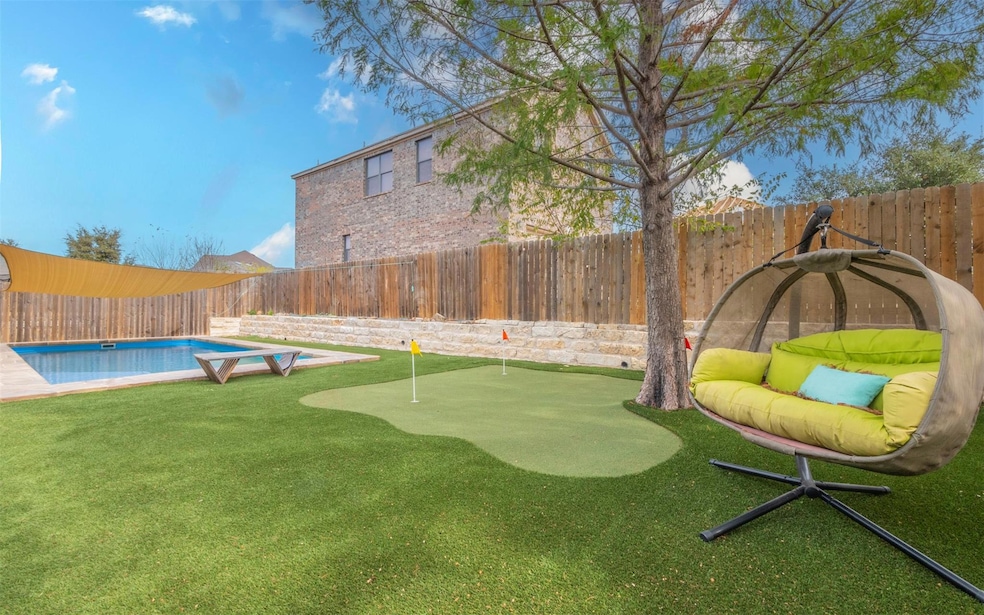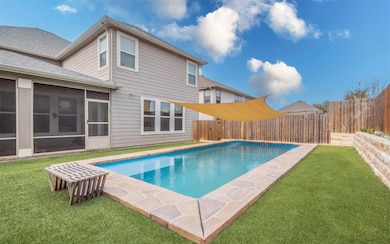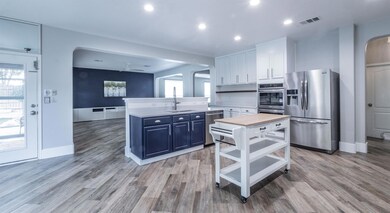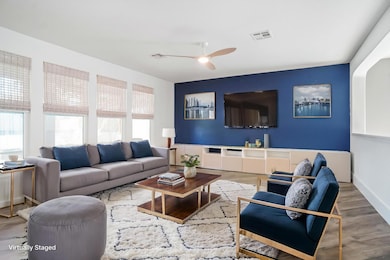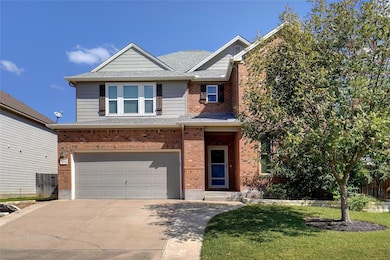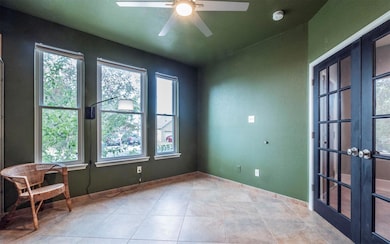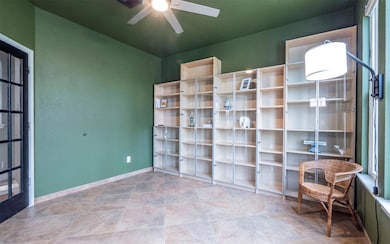
2802 Perkins Place Georgetown, TX 78626
Estimated payment $3,818/month
Highlights
- Second Kitchen
- Open Floorplan
- Park or Greenbelt View
- Heated In Ground Pool
- Fireplace in Primary Bedroom
- Bonus Room
About This Home
Entertainer’s Dream with Pool + Screened Patio! Price Improvement $570,000 . Motivated Seller. Price Reduced.
Don’t miss this incredible opportunity! This nearly 3,900 sq. ft. two-story home is designed for effortless entertaining with open-concept living, soaring ceilings, and an oversized kitchen featuring a butler’s pantry and new countertops (2024). The bright, flowing layout connects formal and casual spaces—ideal for hosting guests or relaxing with family.
Step outside to your private backyard retreat: enjoy a sparkling in-ground pool, putting green, and a screened-in patio perfect for year-round gatherings.
Upstairs offers 4 spacious bedrooms with walk-in closets, a cozy library, and a stunning primary suite with a fireplace and sitting area.
Major updates include a new roof (2022) and upgraded HVAC (2020). Flexible layout offers room for possible remodel by adding a 5th bedroom and full bath.
Priced to sell—bring your offer and make this entertainer’s paradise yours today!
Listing Agent
CENTURY 21 Judge Fite Co. Brokerage Phone: (214) 948-9444 License #0693358 Listed on: 10/31/2024
Home Details
Home Type
- Single Family
Est. Annual Taxes
- $7,715
Year Built
- Built in 2007
Lot Details
- 8,481 Sq Ft Lot
- Southwest Facing Home
- Private Entrance
- Gated Home
- Stone Wall
- Wood Fence
- Landscaped
- Corner Lot
- Interior Lot
- Few Trees
- Back Yard Fenced and Front Yard
HOA Fees
- $24 Monthly HOA Fees
Parking
- 2 Car Garage
- Inside Entrance
- Front Facing Garage
- Single Garage Door
- Garage Door Opener
- Secured Garage or Parking
Property Views
- Park or Greenbelt
- Pool
- Neighborhood
Home Design
- Brick Exterior Construction
- Slab Foundation
- Composition Roof
Interior Spaces
- 3,862 Sq Ft Home
- 2-Story Property
- Open Floorplan
- Built-In Features
- Bookcases
- Bar
- Dry Bar
- Woodwork
- Ceiling Fan
- Recessed Lighting
- Decorative Fireplace
- Ventless Fireplace
- Self Contained Fireplace Unit Or Insert
- Double Pane Windows
- ENERGY STAR Qualified Windows
- Vinyl Clad Windows
- Insulated Windows
- Blinds
- Window Screens
- Entrance Foyer
- Family Room
- Multiple Living Areas
- Dining Room
- Home Office
- Bonus Room
- Storage Room
Kitchen
- Second Kitchen
- Breakfast Area or Nook
- Open to Family Room
- Eat-In Kitchen
- Double Convection Oven
- Built-In Electric Oven
- Electric Cooktop
- Dishwasher
- Stainless Steel Appliances
- Kitchen Island
- Quartz Countertops
- Corian Countertops
- Laminate Countertops
- Disposal
Flooring
- Tile
- Vinyl
Bedrooms and Bathrooms
- 4 Bedrooms
- Fireplace in Primary Bedroom
- Walk-In Closet
- Double Vanity
- Soaking Tub
- Garden Bath
- Separate Shower
Laundry
- Laundry Room
- Washer and Dryer
Home Security
- Security System Owned
- Fire and Smoke Detector
Eco-Friendly Details
- Energy-Efficient Exposure or Shade
- Energy-Efficient HVAC
- ENERGY STAR Qualified Equipment
Pool
- Heated In Ground Pool
- Fiberglass Pool
- Outdoor Pool
Outdoor Features
- Sport Court
- Screened Patio
- Rain Gutters
Schools
- James E Mitchell Elementary School
- Wagner Middle School
- East View High School
Utilities
- Central Heating and Cooling System
- Vented Exhaust Fan
- Natural Gas Not Available
- Electric Water Heater
- Water Softener is Owned
Listing and Financial Details
- Assessor Parcel Number 20993521CG0024
- Tax Block G
Community Details
Overview
- Association fees include common area maintenance
- University Park Hos Association
- University Park Unit 2 Sec 1 Ph C Subdivision
Amenities
- Picnic Area
- Common Area
Recreation
- Community Playground
- Park
Map
Home Values in the Area
Average Home Value in this Area
Tax History
| Year | Tax Paid | Tax Assessment Tax Assessment Total Assessment is a certain percentage of the fair market value that is determined by local assessors to be the total taxable value of land and additions on the property. | Land | Improvement |
|---|---|---|---|---|
| 2024 | $6,595 | $429,058 | -- | -- |
| 2023 | $5,828 | $390,053 | $0 | $0 |
| 2022 | $6,961 | $354,594 | $0 | $0 |
| 2021 | $7,040 | $322,358 | $53,000 | $317,702 |
| 2020 | $6,499 | $293,053 | $48,577 | $244,476 |
| 2019 | $6,504 | $284,260 | $47,905 | $236,355 |
| 2018 | $5,916 | $274,911 | $40,125 | $234,786 |
| 2017 | $6,040 | $261,539 | $37,500 | $224,039 |
| 2016 | $5,547 | $240,162 | $37,500 | $202,662 |
| 2015 | $4,680 | $220,203 | $35,800 | $184,403 |
| 2014 | $4,680 | $211,895 | $0 | $0 |
Property History
| Date | Event | Price | Change | Sq Ft Price |
|---|---|---|---|---|
| 06/27/2025 06/27/25 | Price Changed | $570,000 | -4.2% | $148 / Sq Ft |
| 06/02/2025 06/02/25 | Price Changed | $595,000 | -0.6% | $154 / Sq Ft |
| 03/25/2025 03/25/25 | Price Changed | $598,500 | -0.2% | $155 / Sq Ft |
| 02/14/2025 02/14/25 | For Sale | $599,990 | -- | $155 / Sq Ft |
Purchase History
| Date | Type | Sale Price | Title Company |
|---|---|---|---|
| Vendors Lien | -- | Alamo Title Company |
Mortgage History
| Date | Status | Loan Amount | Loan Type |
|---|---|---|---|
| Open | $158,197 | New Conventional | |
| Closed | $167,600 | New Conventional | |
| Closed | $180,000 | Purchase Money Mortgage |
Similar Homes in Georgetown, TX
Source: Unlock MLS (Austin Board of REALTORS®)
MLS Number: 2090996
APN: R479501
- 1913 Summercrest Blvd
- 2000 Western View Dr
- 2004 Western View Dr
- 2202 Kuykendall Dr
- 2229 Western View Dr
- 2113 Summercrest Blvd
- 2306 Mccombs St
- 2313 Boulder Run
- 1512 Ashberry Trail
- 2319 Rock Ledge Dr
- 74 Churchill Farms Dr
- 1604 Ascot St
- 2435 Candle Ridge Trail
- 1509 Ascot St
- 79 Jan Ln
- 89 Jan Ln
- 1444 Newbury St
- 1604 Southwestern Blvd
- 1414 Newbury St
- 206 Jan Ln
- 2406 Brookhollow Terrace
- 2306 Kuykendall
- 2710 Perkins Place
- 2003 Ashberry Trail
- 2313 Caprock Place
- 65 Churchill Farms Dr
- 2207 Howry Dr
- 1412 Briar Hill Dr
- 2200 Weiss Ln
- 83 Jan Ln
- 2112 Perkins Place
- 1450 Newbury St
- 321 Kays Path
- 1208 Garland Rd
- 1427 Newbury St
- 1220 Garland Rd
- 1411 Bergin Ct Unit B
- 1408 Bergin Ct Unit B
- 303 N Carriage Hills Dr
- 110 Dodge Rd
