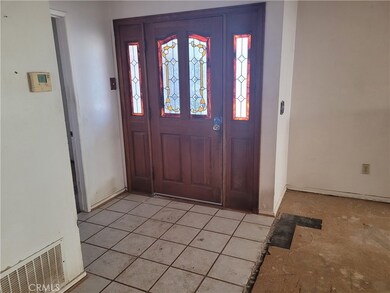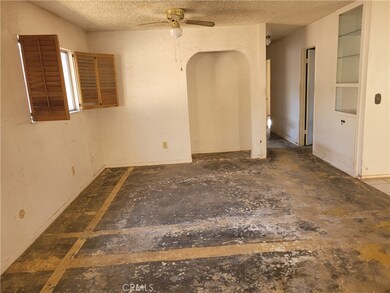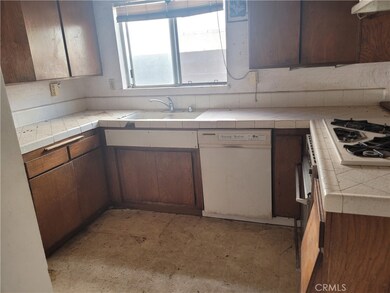
28020 Cero Dr Santa Clarita, CA 91350
Saugus NeighborhoodHighlights
- No HOA
- Neighborhood Views
- Laundry Room
- Arroyo Seco Junior High School Rated A
- 2 Car Attached Garage
- Central Heating and Cooling System
About This Home
As of March 2025Accepted offer of $650,000. Overbidding will start at $683,000. Court date Feb 5th, 8:30 am, dept 29, 111 N. Hill Street. Probate Sale, Court confirmation required. Calling all investors and developers to this FIXER located on a cul de sac street in a lovely neighborhood of charming well maintained family homes. This home offers with so much potential. Besides the 4 bedrooms (1 is missing a closet), 2 baths there is also a living room with a fireplace, dining area, kitchen and breakfast nook that opens out to a large family room. There are sliding doors that lead out to the covered patio and yard, Sold AS IS.
Last Agent to Sell the Property
Rodeo Realty Brokerage Phone: 818 613-2468 License #01068367 Listed on: 12/02/2024

Home Details
Home Type
- Single Family
Est. Annual Taxes
- $9,578
Year Built
- Built in 1966
Lot Details
- 6,573 Sq Ft Lot
- Back and Front Yard
- Property is zoned SCUR2
Parking
- 2 Car Attached Garage
Interior Spaces
- 1,650 Sq Ft Home
- 1-Story Property
- Entryway
- Family Room
- Living Room with Fireplace
- Neighborhood Views
Kitchen
- Gas Cooktop
- Dishwasher
Bedrooms and Bathrooms
- 4 Main Level Bedrooms
Laundry
- Laundry Room
- Laundry in Garage
Location
- Suburban Location
Utilities
- Central Heating and Cooling System
- Septic Type Unknown
Community Details
- No Home Owners Association
Listing and Financial Details
- Tax Lot 46
- Tax Tract Number 29473
- Assessor Parcel Number 2809020019
- Seller Considering Concessions
Ownership History
Purchase Details
Purchase Details
Home Financials for this Owner
Home Financials are based on the most recent Mortgage that was taken out on this home.Purchase Details
Home Financials for this Owner
Home Financials are based on the most recent Mortgage that was taken out on this home.Purchase Details
Home Financials for this Owner
Home Financials are based on the most recent Mortgage that was taken out on this home.Purchase Details
Home Financials for this Owner
Home Financials are based on the most recent Mortgage that was taken out on this home.Purchase Details
Home Financials for this Owner
Home Financials are based on the most recent Mortgage that was taken out on this home.Purchase Details
Home Financials for this Owner
Home Financials are based on the most recent Mortgage that was taken out on this home.Similar Homes in the area
Home Values in the Area
Average Home Value in this Area
Purchase History
| Date | Type | Sale Price | Title Company |
|---|---|---|---|
| Trustee Deed | $324,000 | None Available | |
| Interfamily Deed Transfer | -- | Stewart Title Company | |
| Quit Claim Deed | -- | Chicago Title Co | |
| Interfamily Deed Transfer | -- | Stewart Title Company | |
| Interfamily Deed Transfer | -- | Stewart Title Company | |
| Grant Deed | $234,000 | Fidelity Title | |
| Grant Deed | $179,000 | Stewart Title |
Mortgage History
| Date | Status | Loan Amount | Loan Type |
|---|---|---|---|
| Previous Owner | $522,500 | New Conventional | |
| Previous Owner | $480,250 | Balloon | |
| Previous Owner | $420,000 | Fannie Mae Freddie Mac | |
| Previous Owner | $356,000 | New Conventional | |
| Previous Owner | $226,950 | No Value Available | |
| Previous Owner | $168,625 | No Value Available |
Property History
| Date | Event | Price | Change | Sq Ft Price |
|---|---|---|---|---|
| 06/26/2025 06/26/25 | For Sale | $829,900 | +27.7% | $503 / Sq Ft |
| 03/25/2025 03/25/25 | Sold | $650,000 | +0.2% | $394 / Sq Ft |
| 12/24/2024 12/24/24 | Pending | -- | -- | -- |
| 12/02/2024 12/02/24 | For Sale | $649,000 | -- | $393 / Sq Ft |
Tax History Compared to Growth
Tax History
| Year | Tax Paid | Tax Assessment Tax Assessment Total Assessment is a certain percentage of the fair market value that is determined by local assessors to be the total taxable value of land and additions on the property. | Land | Improvement |
|---|---|---|---|---|
| 2024 | $9,578 | $345,664 | $176,083 | $169,581 |
| 2023 | $9,328 | $338,887 | $172,631 | $166,256 |
| 2022 | $9,344 | $332,244 | $169,247 | $162,997 |
| 2021 | $9,259 | $325,730 | $165,929 | $159,801 |
| 2019 | $9,090 | $316,070 | $161,008 | $155,062 |
| 2018 | $8,906 | $309,873 | $157,851 | $152,022 |
| 2016 | $4,200 | $297,842 | $151,722 | $146,120 |
| 2015 | $4,043 | $293,369 | $149,443 | $143,926 |
| 2014 | $3,978 | $287,623 | $146,516 | $141,107 |
Agents Affiliated with this Home
-
Julian Madison

Seller's Agent in 2025
Julian Madison
PG & Associates Inc
(818) 365-0677
3 in this area
46 Total Sales
-
Sue Bernstein

Seller's Agent in 2025
Sue Bernstein
Rodeo Realty
(818) 613-2468
1 in this area
32 Total Sales
-
Edward Polanco
E
Seller Co-Listing Agent in 2025
Edward Polanco
PG & Associates Inc
(818) 581-7800
3 in this area
46 Total Sales
-
Cathleen Cull

Buyer's Agent in 2025
Cathleen Cull
Rodeo Realty
(310) 429-6791
1 in this area
51 Total Sales
Map
Source: California Regional Multiple Listing Service (CRMLS)
MLS Number: SR24242256
APN: 2809-020-019
- 20845 Alaminos Dr
- 27954 Newbird Dr
- 20823 Plum Canyon Rd
- 28023 Robin Ave
- 20757 Plum Canyon Rd
- 20707 Dot St
- 21101 Rosedell Dr
- 28166 Robin Ave
- 20623 Russ Jay St
- 27967 Featherstar Ave
- 28154 Guilford Ln
- 28303 Sycamore Dr
- 21602 Bedford Way
- 21103 Cross Creek Dr
- 21617 Bedford Way
- 28335 Sycamore Dr
- 20611 Alaminos Dr
- 20566 Alaminos Dr
- 27643 Susan Beth Way Unit G
- 27645 Susan Beth Way Unit B






