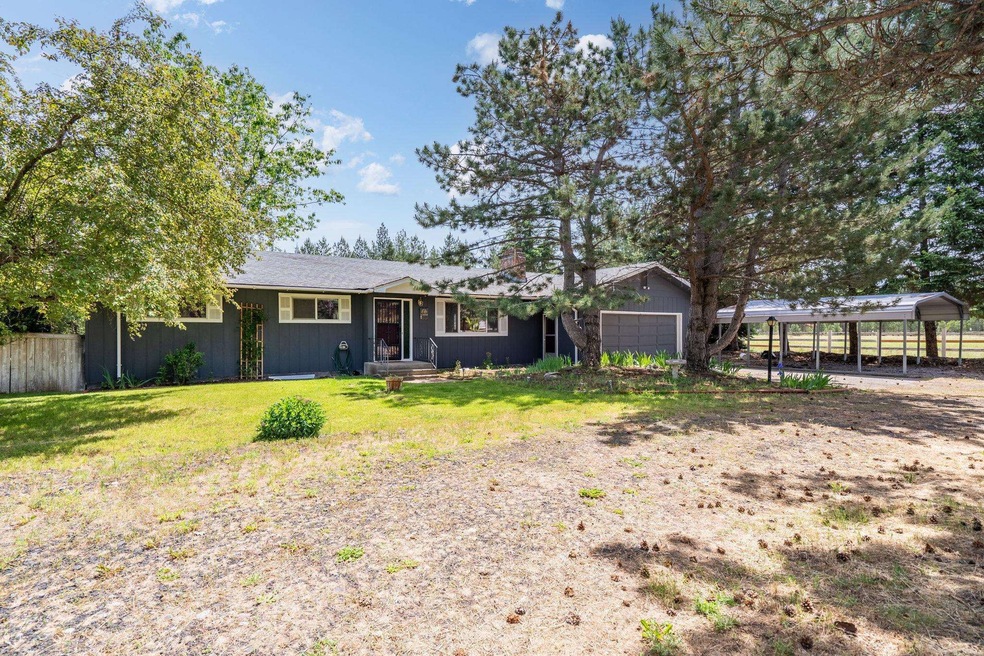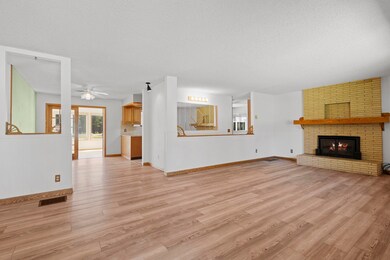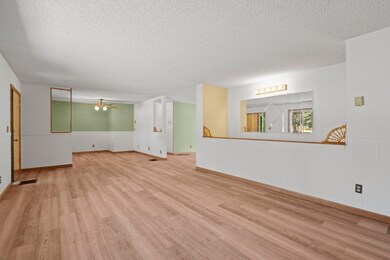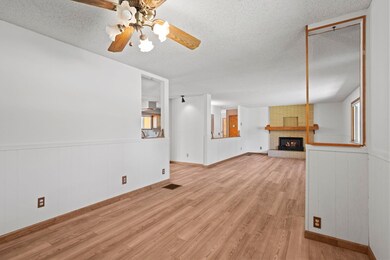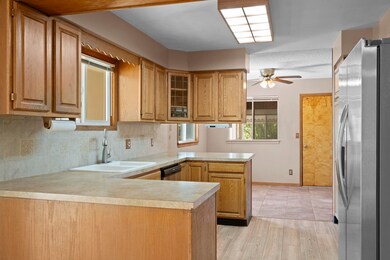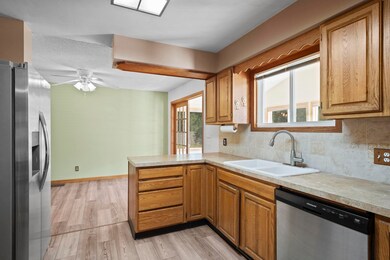
28026 N Bruce Rd Chattaroy, WA 99003
Highlights
- Horses Allowed On Property
- RV Access or Parking
- Ranch Style House
- Spa
- Territorial View
- Cathedral Ceiling
About This Home
As of June 2025Bring your horses with you to this fabulous 4 bedroom/2.5 bath Rancher sitting on 5.48 acres in lovely Chattaroy! A Large Living room welcomes you with updated flooring, wood burning fireplace and separate sitting area or play area. Updated Kitchen with plenty of cabinets, built in pantry and Stainless Steel Appliances. Stunning sunroom with vaulted ceilings and walls of windows. Two dining areas to choose from. Main floor primary with private bath. Second bedroom completes the main floor. Second large suite with private bath and a fourth bedroom (both Egress) in basement. Basement recreational room has pellet fed fireplace. Large laundry room and workshop/storage area finish off the basement. Barn with loafing areas on both sides that have feeding troughs. Fully fenced, including some smaller paddock areas. Vinyl Windows. RV Parking. Riverside Schools.
Last Agent to Sell the Property
Amplify Real Estate Services Brokerage Email: wabroker@amplify-re.com License #94275 Listed on: 06/14/2024

Home Details
Home Type
- Single Family
Est. Annual Taxes
- $1,611
Year Built
- Built in 1977
Lot Details
- 5.48 Acre Lot
- Fenced Yard
- Cross Fenced
- Corner Lot
- Oversized Lot
- Level Lot
- Open Lot
- 48192.9064
Parking
- 4 Car Attached Garage
- Workshop in Garage
- Garage Door Opener
- RV Access or Parking
Home Design
- Ranch Style House
Interior Spaces
- 2,992 Sq Ft Home
- Cathedral Ceiling
- Skylights
- 2 Fireplaces
- Wood Burning Fireplace
- Territorial Views
Kitchen
- Free-Standing Range
- Microwave
- Dishwasher
Bedrooms and Bathrooms
- 4 Bedrooms
- 3 Bathrooms
Basement
- Basement Fills Entire Space Under The House
- Workshop
Outdoor Features
- Spa
- Patio
- Shed
Schools
- Riverside Middle School
- Riverside High School
Utilities
- Forced Air Heating System
- Pellet Stove burns compressed wood to generate heat
Additional Features
- Horse or Livestock Barn
- Horses Allowed On Property
Community Details
- No Home Owners Association
- Community Deck or Porch
Listing and Financial Details
- Assessor Parcel Number 48192.9063
Ownership History
Purchase Details
Home Financials for this Owner
Home Financials are based on the most recent Mortgage that was taken out on this home.Purchase Details
Home Financials for this Owner
Home Financials are based on the most recent Mortgage that was taken out on this home.Purchase Details
Purchase Details
Home Financials for this Owner
Home Financials are based on the most recent Mortgage that was taken out on this home.Similar Homes in the area
Home Values in the Area
Average Home Value in this Area
Purchase History
| Date | Type | Sale Price | Title Company |
|---|---|---|---|
| Warranty Deed | $625,000 | Vista Title | |
| Warranty Deed | $510,000 | Wfg National Title | |
| Warranty Deed | $189,400 | Transnation Title Insurance | |
| Interfamily Deed Transfer | -- | Pioneer Title Company |
Mortgage History
| Date | Status | Loan Amount | Loan Type |
|---|---|---|---|
| Open | $606,250 | New Conventional | |
| Previous Owner | $136,800 | No Value Available |
Property History
| Date | Event | Price | Change | Sq Ft Price |
|---|---|---|---|---|
| 06/03/2025 06/03/25 | Sold | $625,000 | 0.0% | $209 / Sq Ft |
| 05/05/2025 05/05/25 | Pending | -- | -- | -- |
| 04/28/2025 04/28/25 | Price Changed | $625,000 | -1.6% | $209 / Sq Ft |
| 02/20/2025 02/20/25 | For Sale | $635,000 | +24.5% | $212 / Sq Ft |
| 08/21/2024 08/21/24 | Sold | $510,000 | -2.9% | $170 / Sq Ft |
| 07/25/2024 07/25/24 | Pending | -- | -- | -- |
| 06/15/2024 06/15/24 | For Sale | $525,000 | -- | $175 / Sq Ft |
Tax History Compared to Growth
Tax History
| Year | Tax Paid | Tax Assessment Tax Assessment Total Assessment is a certain percentage of the fair market value that is determined by local assessors to be the total taxable value of land and additions on the property. | Land | Improvement |
|---|---|---|---|---|
| 2025 | $3,160 | $435,500 | $50,000 | $385,500 |
| 2024 | $3,160 | $398,600 | $54,000 | $344,600 |
| 2023 | $826 | $343,700 | $68,000 | $275,700 |
| 2022 | $989 | $321,600 | $68,000 | $253,600 |
| 2021 | $2,794 | $289,400 | $25,000 | $264,400 |
| 2020 | $2,260 | $223,500 | $25,000 | $198,500 |
| 2019 | $1,864 | $188,000 | $25,000 | $163,000 |
| 2018 | $1,909 | $169,100 | $25,000 | $144,100 |
| 2017 | $1,692 | $153,900 | $25,000 | $128,900 |
| 2016 | $1,695 | $150,800 | $25,000 | $125,800 |
| 2015 | $1,703 | $145,600 | $25,000 | $120,600 |
| 2014 | -- | $147,600 | $20,000 | $127,600 |
| 2013 | -- | $0 | $0 | $0 |
Agents Affiliated with this Home
-
Kylene Emery

Seller's Agent in 2025
Kylene Emery
American R.E. Associates, Inc
(509) 995-2322
124 Total Sales
-
Kelly Hettinger

Buyer's Agent in 2025
Kelly Hettinger
Amplify Real Estate Services
(509) 217-8118
90 Total Sales
-
Nichole Andreasen

Buyer Co-Listing Agent in 2025
Nichole Andreasen
Amplify Real Estate Services
(509) 998-0169
223 Total Sales
-
Sarah Sibley

Seller's Agent in 2024
Sarah Sibley
Amplify Real Estate Services
(509) 993-4112
63 Total Sales
Map
Source: Spokane Association of REALTORS®
MLS Number: 202418186
APN: 48192.9063
- 27907 N Bruce Rd
- 27809 N Bruce Rd
- 27603 N Bruce Rd
- TBD N Waldrons Ln
- XXX N Schwatchtgen Rd
- TBD E Owens Rd
- 6411 E Owens Rd
- XXXXX E Elk Chattaroy Rd
- 29511 N Schwachtgen Rd
- 29024 N Hardesty Rd
- 7001 E Chattaroy Rd
- 29514 N Dunn Rd
- 28003 N Hardesty Rd
- 9909 E Tallman Rd
- 28921 N River Estates Dr
- 30915 N Chipmunk Ln
- 25512 N Orchard Bluff Rd Unit A
- 25512 N Orchard Bluff Rd
- 25512 N Orchard Bluff Rd Unit B
- XXX N River Estates Dr Unit 38262.0116
