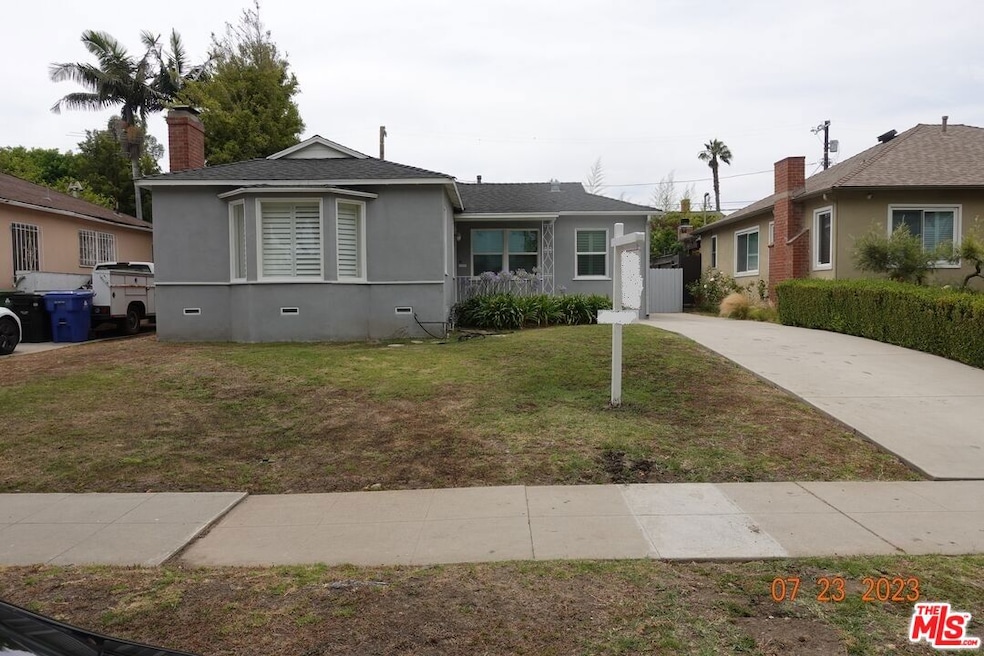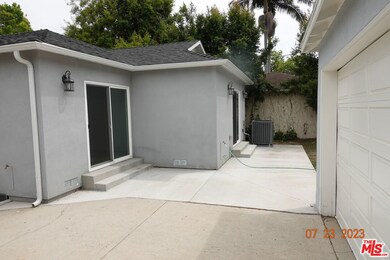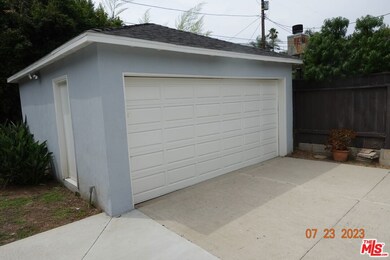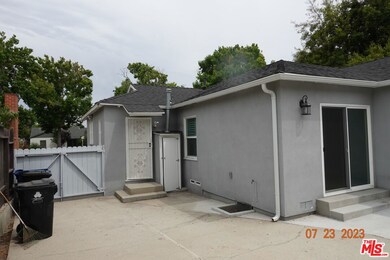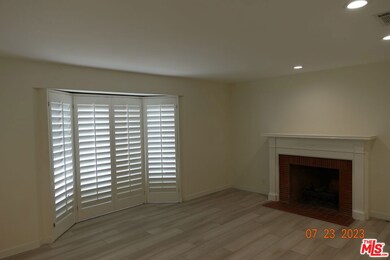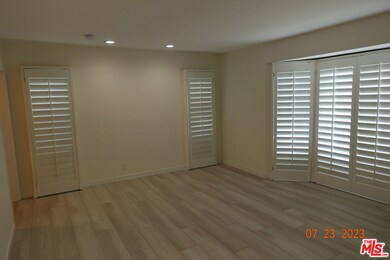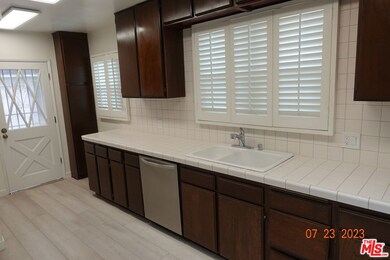
2803 Cardiff Ave Los Angeles, CA 90034
Beverlywood NeighborhoodHighlights
- Contemporary Architecture
- No HOA
- Plantation Shutters
- Castle Heights Elementary Rated A-
- Fenced Yard
- Galley Kitchen
About This Home
As of August 2024Outstanding one story Remodeled 2023. SELLER WILL CARRY NEW FIRST TRUST DEED INTEREST ONLY WITH Minimum 30% Down Payment for 5 Years at Interest Rate 4.99%, NO LOAN ORIGINATION FEE AND NO PREPAYMENT PENALTY. REFI WHEN RATES DROP.....(Subject to Credit Approval) Situated on a Tree Lined street in Tendy Beverlywood Adjacent Area. Beautiful Remodeled Home with Large Addition on an OVERSIZED LOT. One story home with 3 Bedrooms & 2 Bathrooms. CERTIFICATE OF OCCUPANCY 2023 Issued by City of Los Angeles. Large Formal Living Room with Fireplace. Kitchen was remodeled in 2010 prior to Rebuild,,,MAKE IT YOUR DREAM KITCHEN, SELLER WILL CREDIT BUYER FOR ALL NEW APPLIANCES. Huge Master Suite with New Master en-suite Bathroom - (Double Sinks, Huge Shower, Porcelain Tile). Loads of Closets Very Private Rear Yard with Large Patio, Room for Pool/Spa/Outside Entertaining. Great Floor Plan. Vinyl Plank Flooring Throughout, ALL NEW WINDOWS, NEW ROOF, NEW STUCCO, NEW ELECTRICAL& PLUMBING, UPGRADED CENTRAL HVAC, PLANTATION SHUTTERS, RECESSED LIGHTING. Large Detached Two Car Garage with Extra Large Wide Driveway, SELLER READY TO SELL..GREAT HOME READY TO MOVE IN.
Last Agent to Sell the Property
Beverlywood Estates License #00412993 Listed on: 06/07/2024
Home Details
Home Type
- Single Family
Est. Annual Taxes
- $6,171
Year Built
- Built in 2023 | Remodeled
Lot Details
- 6,763 Sq Ft Lot
- Lot Dimensions are 50x135
- East Facing Home
- Fenced Yard
- Masonry wall
- Wood Fence
- Block Wall Fence
- Chain Link Fence
- Landscaped
- Level Lot
- Corners Of The Lot Have Been Marked
- Front Yard Sprinklers
- Property is zoned LAR1
Parking
- 2 Car Garage
Home Design
- Contemporary Architecture
- Turnkey
- Raised Foundation
- Shake Roof
- Shingle Roof
- Composition Roof
- Concrete Perimeter Foundation
- Pier And Beam
- Quake Bracing
- Stucco
Interior Spaces
- 1,700 Sq Ft Home
- 1-Story Property
- Built-In Features
- Ceiling Fan
- Recessed Lighting
- Wood Burning Fireplace
- Raised Hearth
- Fireplace With Gas Starter
- Double Pane Windows
- Tinted Windows
- Plantation Shutters
- Entryway
- Living Room with Fireplace
- Dining Area
- Security Lights
Kitchen
- Galley Kitchen
- Gas Oven
- Range Hood
- Freezer
- Water Line To Refrigerator
- Dishwasher
- Ceramic Countertops
- Disposal
Flooring
- Porcelain Tile
- Vinyl Plank
Bedrooms and Bathrooms
- 3 Bedrooms
- Mirrored Closets Doors
- Remodeled Bathroom
- 2 Full Bathrooms
- Double Vanity
- Low Flow Toliet
- <<tubWithShowerToken>>
- Low Flow Shower
- Linen Closet In Bathroom
Laundry
- Laundry in Kitchen
- Dryer
- Washer
Location
- City Lot
Utilities
- Forced Air Heating and Cooling System
- Vented Exhaust Fan
- Heating System Uses Natural Gas
- Overhead Utilities
- Property is located within a water district
- Gas Water Heater
- Central Water Heater
- Sewer in Street
Community Details
- No Home Owners Association
Listing and Financial Details
- Assessor Parcel Number 4309-022-025
Ownership History
Purchase Details
Home Financials for this Owner
Home Financials are based on the most recent Mortgage that was taken out on this home.Purchase Details
Home Financials for this Owner
Home Financials are based on the most recent Mortgage that was taken out on this home.Purchase Details
Similar Homes in the area
Home Values in the Area
Average Home Value in this Area
Purchase History
| Date | Type | Sale Price | Title Company |
|---|---|---|---|
| Grant Deed | -- | Fidelity National Title | |
| Grant Deed | $1,925,000 | Provident Title Company | |
| Grant Deed | -- | -- |
Mortgage History
| Date | Status | Loan Amount | Loan Type |
|---|---|---|---|
| Open | $2,950,000 | Construction | |
| Previous Owner | $2,688,000 | New Conventional |
Property History
| Date | Event | Price | Change | Sq Ft Price |
|---|---|---|---|---|
| 06/12/2025 06/12/25 | For Sale | $4,815,000 | +150.1% | $1,099 / Sq Ft |
| 08/27/2024 08/27/24 | Sold | $1,925,000 | -12.3% | $1,132 / Sq Ft |
| 08/22/2024 08/22/24 | Pending | -- | -- | -- |
| 06/07/2024 06/07/24 | For Sale | $2,195,000 | -- | $1,291 / Sq Ft |
Tax History Compared to Growth
Tax History
| Year | Tax Paid | Tax Assessment Tax Assessment Total Assessment is a certain percentage of the fair market value that is determined by local assessors to be the total taxable value of land and additions on the property. | Land | Improvement |
|---|---|---|---|---|
| 2024 | $6,171 | $484,392 | $297,429 | $186,963 |
| 2023 | $4,833 | $374,896 | $291,598 | $83,298 |
| 2022 | $4,620 | $367,546 | $285,881 | $81,665 |
| 2021 | $4,558 | $360,340 | $280,276 | $80,064 |
| 2019 | $4,428 | $349,655 | $271,964 | $77,691 |
| 2018 | $4,338 | $342,800 | $266,632 | $76,168 |
| 2016 | $4,146 | $329,490 | $256,279 | $73,211 |
| 2015 | $4,088 | $324,542 | $252,430 | $72,112 |
| 2014 | $4,111 | $318,186 | $247,486 | $70,700 |
Agents Affiliated with this Home
-
Benjamin Lee

Seller's Agent in 2025
Benjamin Lee
The Agency
(310) 858-5489
22 in this area
117 Total Sales
-
Cristina Lopez

Seller Co-Listing Agent in 2025
Cristina Lopez
Thomas James Real Estate Services, Inc
(858) 999-3825
9 Total Sales
-
Stan Shapiro

Seller's Agent in 2024
Stan Shapiro
Beverlywood Estates
(310) 838-7996
1 in this area
3 Total Sales
-
Brian Schames

Buyer's Agent in 2024
Brian Schames
Compass
(323) 633-7524
10 in this area
38 Total Sales
Map
Source: The MLS
MLS Number: 24-401755
APN: 4309-022-025
- 9521 Cattaraugus Ave
- 2631 Castle Heights Place
- 9120 Gibson St
- 3007 S Canfield Ave
- 9107 Olin St
- 2869 Anchor Ave
- 9833 Kincardine Ave
- 2838 Medill Place
- 2229 S Beverly Dr
- 2224 Guthrie Dr
- 2613 S Robertson Blvd
- 3214 Cardiff Ave
- 3125 S Durango Ave
- 2671 Anchor Ave
- 2502 S Robertson Blvd
- 9123 National Blvd Unit 1
- 2299 Beverwil Dr
- 9353 Duxbury Rd
- 3232 Club Dr
- 3319 Bagley Ave Unit 3
