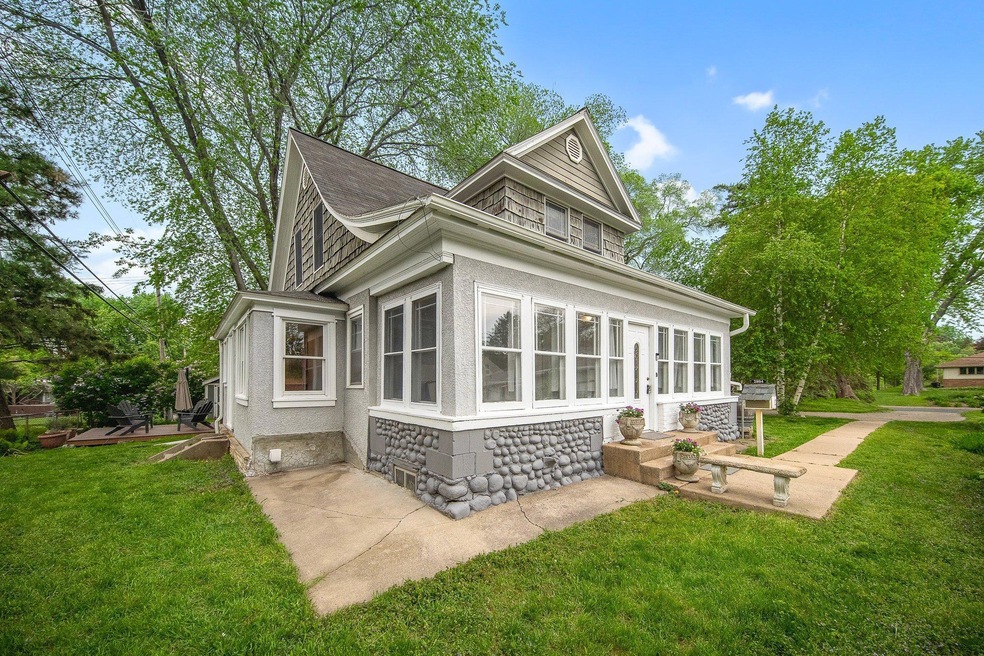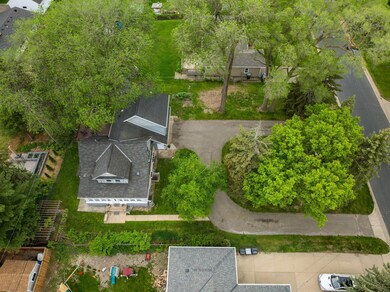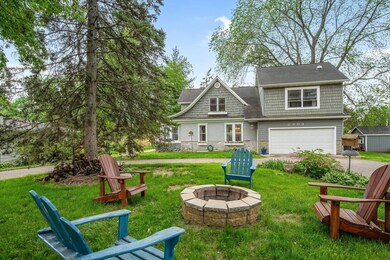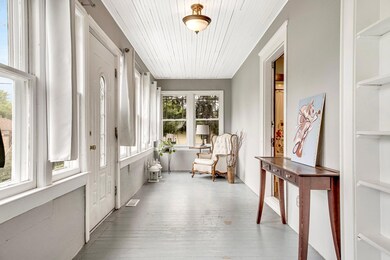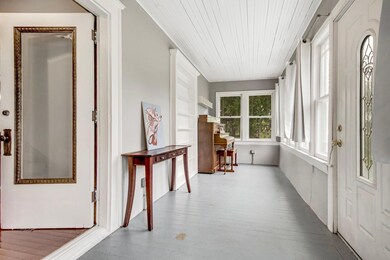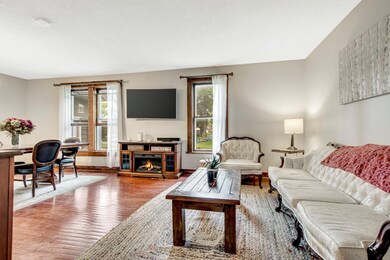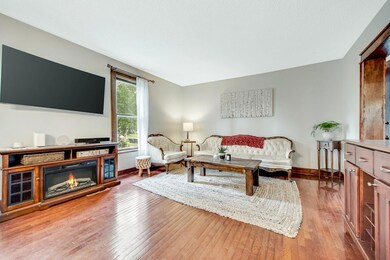
2804 30th Ave NE Saint Anthony, MN 55418
Highlights
- Loft
- Home Office
- 2 Car Attached Garage
- No HOA
- Porch
- Forced Air Zoned Cooling and Heating System
About This Home
As of October 2024Nestled among the trees on a spacious lot, this unique St. Anthony's original farmhouse presents an excellent opportunity to build equity with your personalized, finishing touches. A job relocation has taken the sellers in a new direction from what was to be their forever home, so the groundwork has already been started for you. Natural light pours in through the three-season porch making it an idyllic spot for relaxation or hosting gatherings. Original woodwork and hardwood floors fill the home with charming character while the open concept main level, including the kitchen, living, and dining areas, is just awaiting your creativity. Upstairs, the large primary suite addition provides a modern flair with a 3/4 bath, walk-in closet and office niche which could be used for whatever extra space you need such as another closet, nursery, or workout space. The yard is a retreat of its own featuring a sizable green area complete with a fire pit, a pergola covered garden, and a nice ground-level deck off the back of the house. This is your chance to live on a lovely, private lot within the sought after Saint Anthony 282 School district that offers everyday conveniences so close by!
Home Details
Home Type
- Single Family
Est. Annual Taxes
- $6,776
Year Built
- Built in 1920
Lot Details
- 0.33 Acre Lot
- Lot Dimensions are 12x133.5x93x142
- Partially Fenced Property
- Chain Link Fence
- Irregular Lot
Parking
- 2 Car Attached Garage
- Garage Door Opener
Home Design
- Shake Siding
Interior Spaces
- 1.5-Story Property
- Electric Fireplace
- Living Room with Fireplace
- Combination Kitchen and Dining Room
- Home Office
- Loft
- Utility Room
Kitchen
- Range
- Microwave
- Dishwasher
- Disposal
Bedrooms and Bathrooms
- 4 Bedrooms
Laundry
- Dryer
- Washer
Finished Basement
- Basement Fills Entire Space Under The House
- Sump Pump
- Basement Window Egress
Outdoor Features
- Porch
Utilities
- Forced Air Zoned Cooling and Heating System
- Space Heater
- 100 Amp Service
Community Details
- No Home Owners Association
Listing and Financial Details
- Assessor Parcel Number 0602923340068
Ownership History
Purchase Details
Home Financials for this Owner
Home Financials are based on the most recent Mortgage that was taken out on this home.Purchase Details
Home Financials for this Owner
Home Financials are based on the most recent Mortgage that was taken out on this home.Purchase Details
Purchase Details
Similar Homes in the area
Home Values in the Area
Average Home Value in this Area
Purchase History
| Date | Type | Sale Price | Title Company |
|---|---|---|---|
| Deed | $435,000 | -- | |
| Warranty Deed | $260,000 | Realstar Title | |
| Warranty Deed | $278,500 | -- | |
| Warranty Deed | $64,000 | -- |
Mortgage History
| Date | Status | Loan Amount | Loan Type |
|---|---|---|---|
| Open | $396,982 | New Conventional | |
| Previous Owner | $320,000 | New Conventional | |
| Previous Owner | $284,000 | New Conventional | |
| Previous Owner | $247,000 | New Conventional | |
| Previous Owner | $10,000 | Unknown |
Property History
| Date | Event | Price | Change | Sq Ft Price |
|---|---|---|---|---|
| 10/24/2024 10/24/24 | Sold | $435,000 | 0.0% | $208 / Sq Ft |
| 10/09/2024 10/09/24 | Pending | -- | -- | -- |
| 09/19/2024 09/19/24 | Off Market | $435,000 | -- | -- |
| 09/14/2024 09/14/24 | Price Changed | $424,900 | -5.6% | $203 / Sq Ft |
| 08/14/2024 08/14/24 | Price Changed | $449,900 | -7.1% | $215 / Sq Ft |
| 07/10/2024 07/10/24 | For Sale | $484,500 | -- | $231 / Sq Ft |
Tax History Compared to Growth
Tax History
| Year | Tax Paid | Tax Assessment Tax Assessment Total Assessment is a certain percentage of the fair market value that is determined by local assessors to be the total taxable value of land and additions on the property. | Land | Improvement |
|---|---|---|---|---|
| 2023 | $6,776 | $413,600 | $176,000 | $237,600 |
| 2022 | $6,541 | $435,000 | $178,000 | $257,000 |
| 2021 | $6,302 | $394,000 | $171,000 | $223,000 |
| 2020 | $6,360 | $380,000 | $162,000 | $218,000 |
| 2019 | $6,096 | $365,000 | $161,000 | $204,000 |
| 2018 | $5,500 | $339,000 | $132,000 | $207,000 |
| 2017 | $5,366 | $296,000 | $107,000 | $189,000 |
| 2016 | $5,069 | $281,000 | $90,000 | $191,000 |
| 2015 | $4,481 | $242,000 | $83,000 | $159,000 |
| 2014 | -- | $242,000 | $103,000 | $139,000 |
Agents Affiliated with this Home
-
Jen Forliti

Seller's Agent in 2024
Jen Forliti
RE/MAX Results
(612) 701-6233
1 in this area
152 Total Sales
-
Ryan Luthi

Buyer's Agent in 2024
Ryan Luthi
Jason Mitchell Group
(612) 406-6020
1 in this area
125 Total Sales
Map
Source: NorthstarMLS
MLS Number: 6567113
APN: 06-029-23-34-0068
- 2709 W Armour Terrace
- 2816 29th Ave NE
- 3201 Silver Lake Rd NE
- 2913 Stinson Blvd
- 3017 32nd Ave NE
- 3208 Silver Lake Rd NE
- 3308 E Gate Rd
- 2505 27th Ave NE
- 2512 27th Ave NE
- 3220 Roosevelt St NE
- 2601 Kenzie Terrace Unit 402
- 2601 Kenzie Terrace Unit 121
- 2601 Kenzie Terrace Unit 431
- 2601 Kenzie Terrace Unit 209
- 2601 Kenzie Terrace Unit 415
- 3126 Mckinley St NE
- 2121 Saint Anthony Pkwy
- 3139 Cleveland St NE
- 3243 Cleveland St NE
- 3122 Arthur St NE
