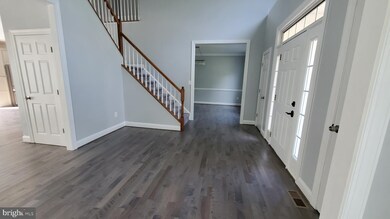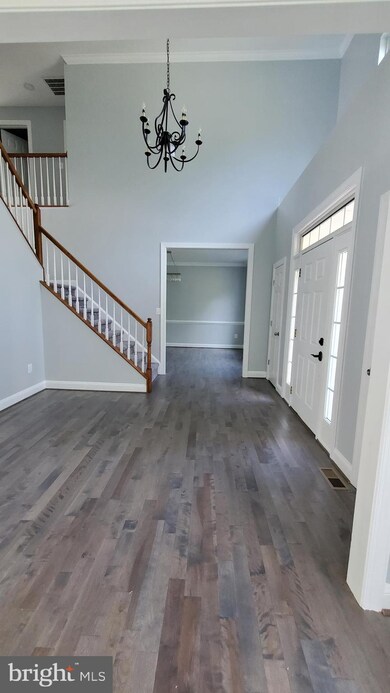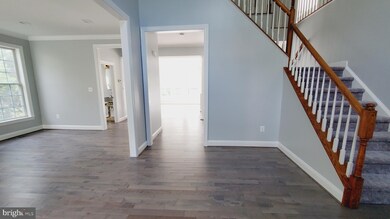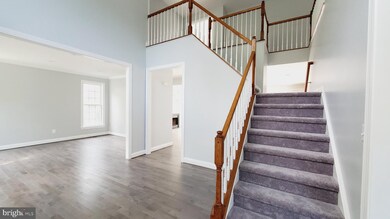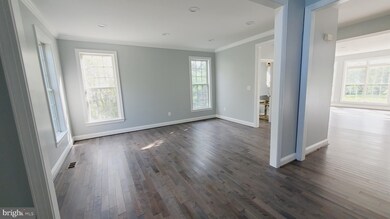
2804 Apple Cinnamon Place Edgewater, MD 21037
Parole NeighborhoodEstimated Value: $1,072,000 - $1,258,000
Highlights
- Open Floorplan
- Dual Staircase
- Deck
- Central Middle School Rated A-
- Colonial Architecture
- Vaulted Ceiling
About This Home
As of October 2021Simply Gorgeous!!! THE entire house, one more time the Entire House is elegantly remodeled….Two (2) Massive Master Bedrooms with Master Bathrooms and Walk-in Closets in the top floor…Each Bathroom is uniquely remodeled with large Tiles/Marbles/Vanities.….You will Fall in Love with the newly renovated kitchen….New hardwood floor, tiles, and carpet throughout the house…..New Granites, Cabinets, Stones....All new Stainless Steel Appliances…… Two separately zoned Brand NEW HVAC Systems….New Water Treatment system……..Fully renovated Basement with multiple rooms and party areas….New Driveways with 3 Car Garages…… This walkout basement leads to the private backyard…..The fully fenced private backyard offers peaceful timing at your home with deck…..Conveniently located in the Annapolis Area…….. .ABSOLUTELY NO SHOES INSIDE DURING SHOWING, PLEASE.
Home Details
Home Type
- Single Family
Est. Annual Taxes
- $7,708
Year Built
- Built in 1998 | Remodeled in 2021
Lot Details
- 1.01 Acre Lot
- Property is in excellent condition
- Property is zoned R5
Parking
- 3 Car Direct Access Garage
- 5 Driveway Spaces
- Side Facing Garage
- Garage Door Opener
- On-Street Parking
Home Design
- Colonial Architecture
- Combination Foundation
- Architectural Shingle Roof
- Vinyl Siding
Interior Spaces
- Property has 3 Levels
- Open Floorplan
- Dual Staircase
- Crown Molding
- Vaulted Ceiling
- Ceiling Fan
- Recessed Lighting
- Fireplace With Glass Doors
- Screen For Fireplace
- Stone Fireplace
- Electric Fireplace
- Family Room Off Kitchen
- Formal Dining Room
- Attic
Kitchen
- Breakfast Area or Nook
- Eat-In Kitchen
- Butlers Pantry
- Electric Oven or Range
- Self-Cleaning Oven
- Built-In Range
- Stove
- Built-In Microwave
- ENERGY STAR Qualified Refrigerator
- Ice Maker
- ENERGY STAR Qualified Dishwasher
- Stainless Steel Appliances
- Kitchen Island
- Upgraded Countertops
- Disposal
Flooring
- Wood
- Carpet
- Marble
- Tile or Brick
- Ceramic Tile
Bedrooms and Bathrooms
- Walk-In Closet
- Whirlpool Bathtub
- Bathtub with Shower
Laundry
- Laundry on main level
- Dryer
- Washer
Finished Basement
- Heated Basement
- Walk-Out Basement
- Basement Fills Entire Space Under The House
- Connecting Stairway
- Interior and Exterior Basement Entry
- Drainage System
- Sump Pump
- Basement Windows
Accessible Home Design
- Halls are 36 inches wide or more
- Level Entry For Accessibility
Eco-Friendly Details
- ENERGY STAR Qualified Equipment
Outdoor Features
- Deck
- Playground
- Rain Gutters
- Porch
Utilities
- Forced Air Heating and Cooling System
- Heat Pump System
- Vented Exhaust Fan
- Programmable Thermostat
- Water Treatment System
- Well
- Electric Water Heater
- Septic Tank
- Community Sewer or Septic
Community Details
- No Home Owners Association
- Gingerville Woods Subdivision
Listing and Financial Details
- Tax Lot 3
- Assessor Parcel Number 020228790092066
Ownership History
Purchase Details
Home Financials for this Owner
Home Financials are based on the most recent Mortgage that was taken out on this home.Purchase Details
Home Financials for this Owner
Home Financials are based on the most recent Mortgage that was taken out on this home.Purchase Details
Purchase Details
Home Financials for this Owner
Home Financials are based on the most recent Mortgage that was taken out on this home.Purchase Details
Home Financials for this Owner
Home Financials are based on the most recent Mortgage that was taken out on this home.Purchase Details
Purchase Details
Similar Homes in Edgewater, MD
Home Values in the Area
Average Home Value in this Area
Purchase History
| Date | Buyer | Sale Price | Title Company |
|---|---|---|---|
| Troia Rosaria | $859,000 | Sage Title Group Llc | |
| Begum Homes Md Llc | $593,250 | Accommodation | |
| U S Bank National Association | $913,000 | None Available | |
| Estrada Sarbelio Cun | $765,000 | -- | |
| Estrada Sarbelio Cun | $765,000 | -- | |
| Jones Philip C | $377,500 | -- | |
| Sturbridge Associates Llc | $160,000 | -- |
Mortgage History
| Date | Status | Borrower | Loan Amount |
|---|---|---|---|
| Open | Troia Rosaria | $135,000 | |
| Open | Troia Rosaria | $687,200 | |
| Previous Owner | Estrada Sarbelio Cun | $76,500 | |
| Previous Owner | Estrada Sarbelio Cun | $612,000 | |
| Previous Owner | Estrada Sarbelio Cun | $612,000 | |
| Closed | Sturbridge Associates Llc | -- |
Property History
| Date | Event | Price | Change | Sq Ft Price |
|---|---|---|---|---|
| 10/04/2021 10/04/21 | Sold | $859,000 | 0.0% | $176 / Sq Ft |
| 08/23/2021 08/23/21 | Pending | -- | -- | -- |
| 07/30/2021 07/30/21 | For Sale | $859,000 | +44.8% | $176 / Sq Ft |
| 03/31/2021 03/31/21 | Sold | $593,250 | +7.9% | $176 / Sq Ft |
| 03/17/2021 03/17/21 | Pending | -- | -- | -- |
| 03/09/2021 03/09/21 | For Sale | $550,000 | -- | $163 / Sq Ft |
Tax History Compared to Growth
Tax History
| Year | Tax Paid | Tax Assessment Tax Assessment Total Assessment is a certain percentage of the fair market value that is determined by local assessors to be the total taxable value of land and additions on the property. | Land | Improvement |
|---|---|---|---|---|
| 2024 | $8,753 | $797,167 | $0 | $0 |
| 2023 | $8,481 | $727,800 | $295,100 | $432,700 |
| 2022 | $8,029 | $721,367 | $0 | $0 |
| 2021 | $7,961 | $714,933 | $0 | $0 |
| 2020 | $7,858 | $708,500 | $280,100 | $428,400 |
| 2019 | $15,428 | $705,500 | $0 | $0 |
| 2018 | $7,123 | $702,500 | $0 | $0 |
| 2017 | $7,292 | $699,500 | $0 | $0 |
| 2016 | -- | $666,867 | $0 | $0 |
| 2015 | -- | $634,233 | $0 | $0 |
| 2014 | -- | $601,600 | $0 | $0 |
Agents Affiliated with this Home
-
Deana Holmes

Seller's Agent in 2021
Deana Holmes
Vylla Home
(240) 244-6075
1 in this area
41 Total Sales
-
Nazmul Haque, PhD

Seller's Agent in 2021
Nazmul Haque, PhD
Taylor Properties
(301) 316-8183
2 in this area
83 Total Sales
-
Jeannie Miller

Buyer's Agent in 2021
Jeannie Miller
Long & Foster
(301) 693-8427
8 in this area
48 Total Sales
Map
Source: Bright MLS
MLS Number: MDAA2004762
APN: 02-287-90092066
- 214 Cinnamon Ln
- 2742 Alfred Cir
- 2700 Summerview Way Unit 303
- 2714 Cabernet Ln
- 229 Bowen Ct
- 301 Unity Ln
- 167 Spring Place Way
- 157 Cardamon Dr
- 2801 Riva Rd
- 2574 Riva Rd Unit 12A
- 553 Leftwich Ln
- 543 Leftwich Ln
- 525 Leftwich Ln Unit 78
- 125 Lejeune Way
- 311 Bright Light Ct
- 321 Bright Light Ct
- 247 Cape Saint John Rd
- 25 Hunting Ct
- 2908 Southwater Point Dr
- 2706 Church Creek Ln
- 2804 Apple Cinnamon Place
- 2806 Apple Cinnamon Place
- 2802 Apple Cinnamon Place
- 2805 Apple Cinnamon Place
- 2800 Apple Cinnamon Place
- 2807 Apple Cinnamon Place
- 204 Cinnamon Ln
- 197 Cinnamon Ln
- 208 Cinnamon Ln
- 199 Cinnamon Ln
- 2804 Clove Ln
- 95 Speicher Dr
- 2806 Clove Ln
- 205 Cinnamon Ln
- 203 Cinnamon Ln
- 100 Speicher Dr
- 2729 Lury Ln
- 2802 Clove Ln
- 2727 Lury Ln
- 2800 Clove Ln

