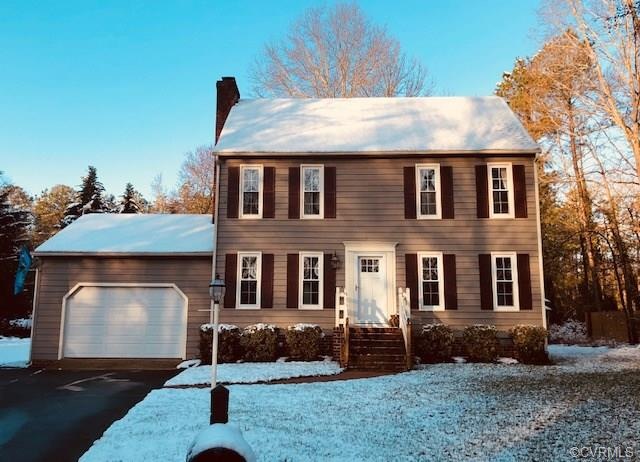
2804 Autumn Woods Cir Midlothian, VA 23112
Brandermill NeighborhoodHighlights
- Colonial Architecture
- Wood Flooring
- Granite Countertops
- Clover Hill High Rated A
- Separate Formal Living Room
- Porch
About This Home
As of November 2024Welcome home to this fabulously updated colonial conveniently located in the desirable neighborhood of Brandermill. This home boasts a fully updated kitchen with tile floors, stainless steel appliances, granite, a beautiful backsplash, easy close maple cabinets, a large eat-in area and... GAS COOKING. Enjoy a glass of wine or cup of coffee in your gorgeous sunroom overlooking your beautifully landscaped back yard. And those stunning first level hardwood floors? To die for. Upstairs you will find three generous bedrooms including the master suite. The master bath was recently updated to extend the shower and behind the door in the guest bath, you will find a large area for storage. Other features include an oversized shed with wood lean to, a stamped concrete patio, and vinyl replacement windows. Just minutes from 288 and Powhite, this turnkey home will be your happy place. Hurry on! It won't last long.
Last Agent to Sell the Property
The Wilson Group License #0225225430 Listed on: 03/12/2018
Last Buyer's Agent
Robin Austin
KW Metro Center License #0225105910
Home Details
Home Type
- Single Family
Est. Annual Taxes
- $1,970
Year Built
- Built in 1980
Lot Details
- 10,411 Sq Ft Lot
- Sprinkler System
- Zoning described as R7
HOA Fees
- $48 Monthly HOA Fees
Parking
- 1 Car Attached Garage
- Driveway
Home Design
- Colonial Architecture
- Frame Construction
- Composition Roof
- Wood Siding
Interior Spaces
- 1,854 Sq Ft Home
- 2-Story Property
- Wood Burning Fireplace
- Fireplace Features Masonry
- Separate Formal Living Room
- Crawl Space
Kitchen
- Eat-In Kitchen
- Oven
- Gas Cooktop
- Dishwasher
- Granite Countertops
- Disposal
Flooring
- Wood
- Partially Carpeted
Bedrooms and Bathrooms
- 3 Bedrooms
- Walk-In Closet
Laundry
- Dryer
- Washer
Outdoor Features
- Patio
- Exterior Lighting
- Shed
- Porch
- Stoop
Schools
- Swift Creek Elementary And Middle School
- Clover Hill High School
Utilities
- Cooling Available
- Heat Pump System
- Water Heater
Community Details
- Brandermill Subdivision
Listing and Financial Details
- Tax Lot 36
- Assessor Parcel Number 725-68-84-40-800-000
Ownership History
Purchase Details
Home Financials for this Owner
Home Financials are based on the most recent Mortgage that was taken out on this home.Purchase Details
Home Financials for this Owner
Home Financials are based on the most recent Mortgage that was taken out on this home.Similar Homes in the area
Home Values in the Area
Average Home Value in this Area
Purchase History
| Date | Type | Sale Price | Title Company |
|---|---|---|---|
| Deed | $395,000 | First American Title | |
| Warranty Deed | $251,000 | Title Alliance Of Midlothian |
Mortgage History
| Date | Status | Loan Amount | Loan Type |
|---|---|---|---|
| Open | $370,000 | New Conventional | |
| Previous Owner | $246,453 | FHA | |
| Previous Owner | $181,101 | VA | |
| Previous Owner | $185,452 | VA |
Property History
| Date | Event | Price | Change | Sq Ft Price |
|---|---|---|---|---|
| 11/01/2024 11/01/24 | Sold | $395,000 | -1.3% | $213 / Sq Ft |
| 10/07/2024 10/07/24 | Pending | -- | -- | -- |
| 10/02/2024 10/02/24 | For Sale | $400,000 | +59.4% | $216 / Sq Ft |
| 04/23/2018 04/23/18 | Sold | $251,000 | +2.4% | $135 / Sq Ft |
| 03/13/2018 03/13/18 | Pending | -- | -- | -- |
| 03/12/2018 03/12/18 | For Sale | $245,000 | -- | $132 / Sq Ft |
Tax History Compared to Growth
Tax History
| Year | Tax Paid | Tax Assessment Tax Assessment Total Assessment is a certain percentage of the fair market value that is determined by local assessors to be the total taxable value of land and additions on the property. | Land | Improvement |
|---|---|---|---|---|
| 2024 | $3,232 | $353,800 | $78,000 | $275,800 |
| 2023 | $3,027 | $332,600 | $72,000 | $260,600 |
| 2022 | $2,713 | $294,900 | $63,000 | $231,900 |
| 2021 | $2,564 | $262,900 | $61,000 | $201,900 |
| 2020 | $2,399 | $252,500 | $60,000 | $192,500 |
| 2019 | $2,334 | $245,700 | $58,000 | $187,700 |
| 2018 | $2,049 | $215,700 | $55,000 | $160,700 |
| 2017 | $1,970 | $205,200 | $52,000 | $153,200 |
| 2016 | $1,947 | $202,800 | $52,000 | $150,800 |
| 2015 | $1,917 | $197,100 | $52,000 | $145,100 |
| 2014 | $1,895 | $194,800 | $52,000 | $142,800 |
Agents Affiliated with this Home
-
Beth Pretty

Seller's Agent in 2024
Beth Pretty
KW Metro Center
(804) 922-6243
9 in this area
214 Total Sales
-
Dave Brookins

Buyer's Agent in 2024
Dave Brookins
Long & Foster
(804) 821-4848
2 in this area
53 Total Sales
-
Jennett Pulley

Seller's Agent in 2018
Jennett Pulley
The Wilson Group
(804) 920-9009
6 in this area
95 Total Sales
-
R
Buyer's Agent in 2018
Robin Austin
KW Metro Center
Map
Source: Central Virginia Regional MLS
MLS Number: 1808435
APN: 725-68-84-40-800-000
- 2805 Meeting Gate Ct
- 14000 Autumn Woods Rd
- 14101 Spreading Oak Ct
- 2870 Woodbridge Crossing Ct
- 2990 Woodbridge Crossing Dr
- 13917 Barnes Spring Rd
- 3201 Barnes Spring Ct
- 14323 Spring Gate Ct
- 14000 Shady Pointe Ct
- 2602 Sutters Mill Terrace
- 2401 Long Hill Ct
- 3111 Three Bridges Rd
- 2503 Crosstimbers Ct
- 3204 Shallowford Landing Terrace
- 13803 Nuttree Woods Terrace
- 13710 Arrowood Ct
- 2004 Deer Meadow Ct
- 2409 Silver Lake Terrace
- 3119 Quail Hill Dr
- 2800 Fox Chase Ln
